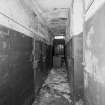Dumbarton Old Prison, MacLean Place, Dumbarton
551 1/4/7/41/1
Description Dumbarton Old Prison, MacLean Place, Dumbarton
Date 1971
Collection Records of the Royal Commission on the Ancient and Historical Monuments of Scotland (RCAHMS), Edinbu
Catalogue Number 551 1/4/7/41/1
Category All Other
Permalink http://canmore.org.uk/collection/1594439





























