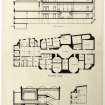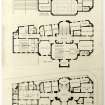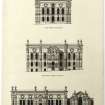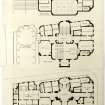Pricing Change
New pricing for orders of material from this site will come into place shortly. Charges for supply of digital images, digitisation on demand, prints and licensing will be altered.
William Bonner Hopkins
551 359/4/42
Description William Bonner Hopkins
Date 2/1896 to 1899
Collection General Collection
Catalogue Number 551 359/4/42
Category All Other
Accession Number 2017/18, 2017/19
Permalink http://canmore.org.uk/collection/1569751











