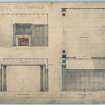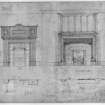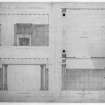Pricing Change
New pricing for orders of material from this site will come into place shortly. Charges for supply of digital images, digitisation on demand, prints and licensing will be altered.
Torrisdale Castle
551 110/3
Description Torrisdale Castle
Date 1904 to 1908
Collection Papers of Henry Edward Clifford, architect, Reigate, Surrey, England
Catalogue Number 551 110/3
Category All Other
Permalink http://canmore.org.uk/collection/1537003








