|
All Other |
551 150/28 |
Blebo House |
1903 |
Batch Level |
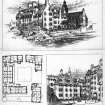 |
On-line Digital Images |
SC 702531 |
Digital image of a page showing ground plan, view from river and view from courtyard, inscr; 'A block of workmen's houses, for J R Findlay, Esq.' From the British Architect. |
1889 |
Item Level |
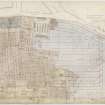 |
On-line Digital Images |
DP 039096 |
Digital copy of plan of Pullar's Dye Works, Perth.
Insc: "Plan of Messrs J.Pullar & Sons Works. Shewing present Works and Extensions. Extensions coloured light blue, old works, dark shade. Scale three quarters of an inch equal to 10 feet." |
24/1/1871 |
Item Level |
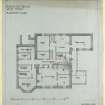 |
On-line Digital Images |
DP 242800 |
Basement Plan. Main Building. |
1925 |
Item Level |
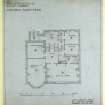 |
On-line Digital Images |
DP 242801 |
Ground Floor Plan. Main Building. |
1925 |
Item Level |
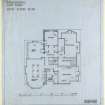 |
On-line Digital Images |
DP 242802 |
Attic Floor Plan. Main Building. |
1925 |
Item Level |
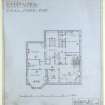 |
On-line Digital Images |
DP 242803 |
First Floor Plan. Main Building. |
1925 |
Item Level |
|
Prints and Drawings |
PTD 87/25 |
Perth, Pullar's Dye Works.
Ground floor plan.
Insc: "Building Mill Street Perth for Messrs J Pullar & Sons" |
8/3/1907 |
Item Level |
|
Prints and Drawings |
PTD 87/26 |
Perth, Pullar's Dye Works.
Attic floor plan.
Insc: "Messrs J Pullar & Sons Sheet No. 3" |
8/3/1907 |
Item Level |
|
Prints and Drawings |
PTD 87/2 |
Perth, Pullar's Dye Works.
Plan and sections.
Insc: "Plan and Sections of House and Sheds on Gas Work Ground for Messrs J.Pullar & Sons, Perth. Scale 1/8 of an inch = 1 foot. Blue lines shew shafting. Red lines shew Houses already on Ground." |
11/6/1874 |
Item Level |
|
Prints and Drawings |
PTD 87/3 |
Perth, Pullar's Dye Works.
Plan, elevation and sections.
Insc: "Plan, Elevations and Sections of proposed building in Blakcfriars Wynd and Curfew Row for messrs J. Pullar & Sons, Perth. Scale 1/8th of an inch = 1 foot." |
30/10/1877 |
Item Level |
|
Prints and Drawings |
PTD 87/4 |
Perth, Pullar's Dye Works.
Plans and elevations.
Insc: "Plans and Elevations of Tan yard, and Church properties facing Mill Street and Curfew Row, shewing proposed shed L K L M. also extension of Church property, forming Boiler House and Chimney for Messrs J. Pullar & Sons. N.B. Dyeworks, Perth. Scale of plans and elevations 1/8th inch = 1 foot. Scale of Chimney and Sections 3/16th inch = 1 foot. Blue lines shew steam and water and suction pipes, black dotted lines shew drain and waste pipes, stair in ud. lines passage." |
30/10/1877 |
Item Level |
|
Prints and Drawings |
PTD 87/27 |
Perth, Pullar's Dye Works.
Roof plan.
Insc: "Messrs J Pullar & Sons Sheet No. 4" |
8/3/1907 |
Item Level |
|
Prints and Drawings |
PTD 87/28 |
Perth, Pullar's Dye Works.
Elevation.
Insc: "Elevation to Mill Street Messrs J Pullar & Sons Sheet No. 5" |
8/3/1907 |
Item Level |
|
Prints and Drawings |
PTD 87/29 |
Perth, Pullar's Dye Works.
Back elevation.
Insc: "Back elevation Messrs J Pullar & Sons Sheet No. 6" |
8/3/1907 |
Item Level |
|
Prints and Drawings |
PTD 87/5 |
Perth, Pullar's Dye Works.
Sections.
Insc: " Section of F...ds for Fire proof buildings at Curfew Row for Messrs J.Pullar & Sons." |
4/11/1878 |
Item Level |
|
Prints and Drawings |
PTD 87/30 |
Perth, Pullar's Dye Works.
East elevation.
Insc: "East elevation Messrs J Pullar & Sons Sheet No. 7" |
8/3/1907 |
Item Level |
|
Prints and Drawings |
PTD 87/31 |
Perth, Pullar's Dye Works.
Section.
Insc: "Section AB" |
8/3/1907 |
Item Level |
|
Prints and Drawings |
PTD 87/6 |
Perth, Pullar's Dye Works.
Plans and elevations.
Insc: "Plans and elevations of proposed buildings at Blackfriars Wynd, and Cherry Lane for the Messrs J.Pullar & Sons North British Dyeworks, Perth. Scale 1/8th = 1 foot. Dotted lines c.d shew portion of tank to be taken down. c.f. portion of stone wall to be taken down and rebuilt. G. position of stone for beam in brick wall at West end. h.i. land to which gable of house will be taken down and rebuilt. Portions uncoloured are already built." |
10/4/1878 |
Item Level |
|
Prints and Drawings |
PTD 87/32 |
Perth, Pullar's Dye Works.
Plans.
Insc: "First and second floor plans" |
8/3/1907 |
Item Level |
|
Prints and Drawings |
PTD 87/33 |
Perth, Pullar's Dye Works.
Elevation.
Insc: "Proposed new building in Mill Street Perth for Messrs J Pullar & Sons. Elevation to Mill Street" |
3/12/1900 |
Item Level |
|
Prints and Drawings |
PTD 87/34 |
Perth, Pullar's Dye Works.
Elevation.
Insc: "Proposed building in Mill Street" |
3/12/1900 |
Item Level |
|
Prints and Drawings |
PTD 87/35 |
Perth, Pullar's Dye Works.
Elevation and sections.
Insc: "Sections CD, EF and elevation to Curfew Row" |
c. 1900 |
Item Level |
|
Prints and Drawings |
PTD 87/36 |
Perth, Pullar's Dye Works.
Boiler house plans with measurements. |
c. 1900 |
Item Level |











