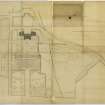 |
On-line Digital Images |
DP 085813 |
Aberdeen, Culter House & Gardens.
Plan of Gardens and Grounds.
Ttiled: 'Suggested alterations, plan of Gardens & Ground'. |
9/1909 |
Item Level |
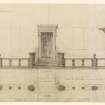 |
On-line Digital Images |
DP 344699 |
Aberdeen, Culter House and Gardens.
Scale drawing of elevations and plan for Culter House.
Titled: 'Culter House; No.6. Balustrade Front Entrance'.
Insc: 'Elevation; Plan; Side Elevation'. |
7/10/1909 |
Item Level |
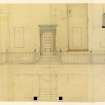 |
On-line Digital Images |
DP 344700 |
Aberdeen, Culter House and Gardens.
Elevation, plan and section for Culter House.
Titled: 'Culter House; Alternative Balustrade; 1/2" scale'.
Insc: 'Elevation, Plan, Section'. |
c. 1909 |
Item Level |
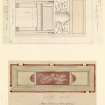 |
On-line Digital Images |
DP 344701 |
Aberdeen, Culter House.
Scale drawings of mantlepiece elevation and drawing room ceiling.
Titled: 'Culter House'.
Insc: 'Drawing Room mantlepiece; Plan of drawing room ceiling.
|
c. 1909 |
Item Level |
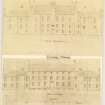 |
On-line Digital Images |
DP 344695 |
Aberdeen, Culter House & Gardens.
Scale drawings of elevations for Culter House.
Titled: 'Culter House'.
Insc: 'North Elevation; South Elevation'. |
c. 1909 |
Item Level |
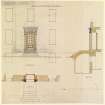 |
On-line Digital Images |
DP 344696 |
Aberdeen, Culter House & Gardens.
Scale drawings of elevations and plans of Culter House.
Titled: 'Culter House'.
Insc: 'Detail of Entrance Doorway; Elevation; Section; Plan'. |
c. 1909 |
Item Level |
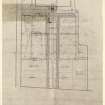 |
On-line Digital Images |
DP 344698 |
Aberdeen, Culter House and Gardens.
Plan of old Gardens.
Titled: 'Culter House; OId Gardens below house'. |
c. 1909 |
Item Level |
|
Prints and Drawings |
ABD 189/2 |
Aberdeen, Culter House & Gardens.
Plan of Gardens and Grounds.
Ttiled: 'Suggested alterations, plan of Gardens & Ground'. |
9/1909 |
Item Level |
|
Prints and Drawings |
ABD 189/3 |
Aberdeen, Culter House & Gardens.
Scale drawings of elevations for Culter House.
Titled: 'Culter House'.
Insc: 'North Elevation; South Elevation'. |
c. 1909 |
Item Level |
|
Prints and Drawings |
ABD 189/4 |
Aberdeen, Culter House & Gardens.
Scale drawings of elevations and plans of Culter House.
Titled: 'Culter House'.
Insc: 'Detail of Entrance Doorway; Elevation; Section; Plan'. |
c. 1909 |
Item Level |
|
Prints and Drawings |
ABD 189/6 |
Aberdeen, Culter House and Gardens.
Plan of old Gardens.
Titled: 'Culter House; OId Gardens below house'. |
c. 1909 |
Item Level |
|
Prints and Drawings |
ABD 189/7 |
Aberdeen, Culter House and Gardens.
Scale drawing of elevations and plan for Culter House.
Titled: 'Culter House; No.6. Balustrade Front Entrance'.
Insc: 'Elevation; Plan; Side Elevation'. |
7/10/1909 |
Item Level |
|
Prints and Drawings |
ABD 189/8 |
Aberdeen, Culter House and Gardens.
Elevation, plan and section for Culter House.
Titled: 'Culter House; Alternative Balustrade; 1/2" scale'.
Insc: 'Elevation, Plan, Section'. |
c. 1909 |
Item Level |
|
Prints and Drawings |
ABD 189/9 |
Aberdeen, Culter House.
Scale drawings of mantlepiece elevation and drawing room ceiling.
Titled: 'Culter House'.
Insc: 'Drawing Room mantlepiece; Plan of drawing room ceiling.
|
c. 1909 |
Item Level |












