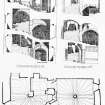Records of F A MacDonald and Partners, architects, Aberdeen, Scotland
551 61
Description Records of F A MacDonald and Partners, architects, Aberdeen, Scotland
Date 1812 to 1953
Collection Records of F A MacDonald and Partners, architects, Aberdeen, Scotland
Catalogue Number 551 61
Category All Other
Administrative History F. A. MacDonald and Partners were an architectural firm established in Glasgow in 1902, specialising in the use of reinforced concrete for buildings. They provided expertise on both design and construction for projects throughout Scotland. In 1923 they were employed as engineers for the refurbishment of the Scottish National War Monument at Edinburgh Castle. The firm gained renown for bridge designs, including the Tay Road Bridge. Dr William Fairhurst CBE, celebrated bridge designer, joined the firm in 1931. The firm was consequently renamed as Fairhurst to recognise his contributions. An Aberdeen branch of Fairhurst was opened in 1956 after the firm took over the architectural practice of Walker and Duncan, and in Edinburgh in 1960. Fairhurst expanded into England from 1978 and continues to operate today. The collection includes building plans both industrial and domestic, garden plans and layouts in northern Scotland, but mainly in Aberdeen. This collection includes an amalgamation of acquired records from several Aberdeen-based firms. These include: James F Beattie & Sons: c.1874 - c.1877 Walker & Beattie, architectural practice, surveyors: 1877 - 1888/1889 Walker & Duncan, architectural practice: 1891 – 1957 (this was taken over by F. A. MacDonald and Partners in 1956). https://www.fairhurst.co.uk/about-us/our-history/ https://calm.abdn.ac.uk/archives/record/catalog/MS%202626
Permalink http://canmore.org.uk/collection/1176360























