Pricing Change
New pricing for orders of material from this site will come into place shortly. Charges for supply of digital images, digitisation on demand, prints and licensing will be altered.
551 268/1/29
Description Infirmary Street baths, Ediburgh
Collection City of Edinburgh Council Architectural Drawings and Photographs
Catalogue Number 551 268/1/29
Category All Other
Accession Number 1986/9
Permalink http://canmore.org.uk/collection/1533784
Collection Hierarchy - Batch Level
Collection Level (551 268) City of Edinburgh Council Architectural Drawings and Photographs
>> Batch Level (551 268/1/29) Infirmary Street baths, Ediburgh
| Preview | Category | Catalogue Number | Title | Date | Level |
|---|---|---|---|---|---|
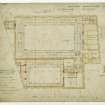 |
On-line Digital Images | SC 868547 | Plan of Bath Level at public baths, Infirmary Street, Edinburgh. u.s. Dated "City Chambers February 1886" Plan referred to in offer of 1 & 2 March 1886 signed by mason, Geo Gilroy & Co; joiner, Brunnie S Scott; plumber, Morrison & Hume; plasterer, John Ross; slater, T Lamb & Sons; engineers, Mackenzie & Moncur, A Bell & Son. The black scale on the left hand side is in inches. | 2/1886 | Item Level |
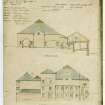 |
On-line Digital Images | SC 868552 | East and West Elevations of public baths, Infirmary Street, Edinburgh. Sheet 6 of a set of 16 drawings. The black scale at the top is in inches. | 2/1886 | Item Level |
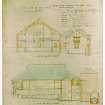 |
On-line Digital Images | SC 868567 | Sections of public baths, Infirmary Street, Edinburgh. u.s. Dated "City Chambers February 1886" Plan referred to in offer of 1 & 2 March 1886 signed by mason, Geo Gilroy & Co; joiner, Brunnie S Scott; plumber, Morrison & Hume; plasterer, John Ross; slater, T Lamb & Sons; engineers, Mackenzie & Moncur, A Bell & Son. The black scale at the top is in inches. | 2/1886 | Item Level |
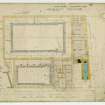 |
On-line Digital Images | SC 868587 | Ground floor plan of public baths, Infirmary Street, Edinburgh. u.s. Dated "City Chambers February 1886" Plan referred to in offer of 1 & 2 March 1886 signed by mason, Geo Gilroy & Co; joiner, Brunnie S Scott; plumber, Morrison & Hume; plasterer, John Ross; slater, T Lamb & Sons; engineers, Mackenzie & Moncur, A Bell & Son. The black scale on the right hand side is in inches. | 2/1886 | Item Level |
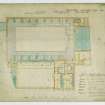 |
On-line Digital Images | SC 868592 | Upper floor plan of public baths, Infirmary Street, Edinburgh. u.s. Dated "City Chambers February 1886" Plan referred to in offer of 1 & 2 March 1886 signed by mason, Geo Gilroy & Co; joiner, Brunnie S Scott; plumber, Morrison & Hume; plasterer, John Ross; slater, T Lamb & Sons; engineers, Mackenzie & Moncur, A Bell & Son. The black scale on the right hand side is in inches. | 2/1886 | Item Level |
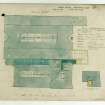 |
On-line Digital Images | SC 868594 | Roof plan of public baths, Infirmary Street, Edinburgh. u.s. Dated "City Chambers February 1886" Plan referred to in offer of 1 & 2 March 1886 signed by mason, Geo Gilroy & Co; joiner, Brunnie S Scott; plumber, Morrison & Hume; plasterer, John Ross; slater, T Lamb & Sons; engineers, Mackenzie & Moncur, A Bell & Son | 2/1886 | Item Level |
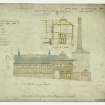 |
On-line Digital Images | SC 868600 | Section and front elevation of public baths, Infirmary Street, Edinburgh. u.s. Dated "City Chambers February 1886" Plan referred to in offer of 1 & 2 March 1886 signed by mason, Geo Gilroy & Co; joiner, Brunnie S Scott; plumber, Morrison & Hume; plasterer, John Ross; slater, T Lamb & Sons; engineers, Mackenzie & Moncur, A Bell & Son. The black scale on the right hand side is in inches. | 2/1886 | Item Level |
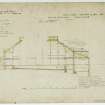 |
On-line Digital Images | SC 868602 | Section of of public baths, Infirmary Street, Edinburgh. u.s. Dated "City Chambers February 1886" Plan referred to in offer of 1 & 2 March 1886 signed by mason, Geo Gilroy & Co; joiner, Brunnie S Scott; plumber, Morrison & Hume; plasterer, John Ross; slater, T Lamb & Sons; engineers, Mackenzie & Moncur, A Bell & Son. The black scale at the right hand side is in inches. | 2/1886 | Item Level |
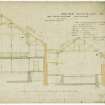 |
On-line Digital Images | SC 868605 | Sections through roofs of public baths, Infirmary Street, Edinburgh. u.s. Dated "City Chambers February 1886" Plan referred to in offer of 1 & 2 March 1886 signed by mason, Geo Gilroy & Co; joiner, Brunnie S Scott; plumber, Morrison & Hume; plasterer, John Ross; slater, T Lamb & Sons; engineers, Mackenzie & Moncur, A Bell & Son. The black scale on the right hand side is in inches. | 2/1886 | Item Level |
 |
On-line Digital Images | DP 077826 | Drawing showing detail of mens plunge baths, Infirmary Street Public Baths, Edinburgh. | 25/6/1886 | Item Level |
 |
On-line Digital Images | DP 077828 | Digital copy of Infirmary Street Public Baths - One of 2 sheets showing Proposed Alternative Layouts Signed and Dated "L McLagen, D Bolt 11 Royal Exchange 16 April 1885" | 16/4/1885 | Item Level |
 |
On-line Digital Images | DP 077829 | Digital copy of Infirmary Street Public Baths -Sheet 4 of 12 sheets of sketch proposals -Ground Plan u.s. Dated "Nov 16 1885" | 16/11/1885 | Item Level |
 |
On-line Digital Images | DP 077830 | Digital copy of Infirmary Street Public Baths -Sheet 5 of 12 sheets of sketch proposals -Ground Plan annotated u.s. Dated "November 16 1885" | 16/11/1885 | Item Level |
 |
On-line Digital Images | DP 077831 | Digital copy of Infirmary Street Public Baths -Sheet 6 of 12 sheets of sketch proposals -Gallery Level Plan u.s. Dated "November 16 1885" | 16/11/1885 | Item Level |
 |
On-line Digital Images | DP 077832 | Digital copy of Infirmary Street Public Baths -Sheet 7 of 12 sheets of sketch proposals -Gallery Level Plan u.s. Dated "November 16 1885" | 16/11/1885 | Item Level |
 |
On-line Digital Images | DP 077833 | Digital copy of Infirmary Street Public Baths -Sheet 8 of 12 sheets of sketch proposals -Plan of Level of Infirmary Street u.s. Dated "28 Oct 1885" | 28/10/1885 | Item Level |
 |
On-line Digital Images | DP 077834 | Digital copy of Infirmary Street Public Baths -Sheet 9 of 12 sheets of sketch proposals -Plan of First Floor of Infirmary Street u.s. Dated "28 Oct 1885" | 28/10/1885 | Item Level |
 |
On-line Digital Images | DP 077835 | Infirmary Street Public Baths, Edinburgh -Sheet 10 of 12 sheets of sketch proposals -Elevation to Infirmary Street and Cross Section u.s. Dated "16 November 1885" | 16/11/1885 | Item Level |
 |
On-line Digital Images | DP 077836 | Digital copy of Infirmary Street Public Baths -Sheet 11 of 12 sheets of sketch proposals -Block Plan of Proposed Site u.s. Dated "18 September 1885 11 Royal Exchange" | 18/9/1885 | Item Level |
 |
On-line Digital Images | DP 077837 | Digital copy of Infirmary Street Public Baths -Sheet 2 of 12 sheets of sketch proposals -Sketch of Elevation and Floor Plan u.s. u.d. | 11/1885 | Item Level |
 |
On-line Digital Images | DP 077838 | Digital copy of Infirmary Street Public Baths -Sheet 3 of 12 sheets of sketch proposals -Basement Plan u.s. Dated "November 16 1885" | 16/11/1885 | Item Level |
 |
On-line Digital Images | DP 077839 | Digital copy of Infirmary Street Public Baths - One of 2 sheets showing Proposed Alternative Layouts Signed and Dated "L McLagen, D Bolt 11 Royal Exchange 16 April 1885" | 16/4/1885 | Item Level |
 |
On-line Digital Images | DP 077840 | Digital copy of Infirmary Street Public Baths -Sheet 1 of 12 sheets of sketch proposals -Sketch of Ground Floor u.s. u.d. | 11/1885 | Item Level |
 |
On-line Digital Images | DP 077841 | Digital copy of Infirmary Street Public Baths -Sheet 12 of 12 sheets of sketch proposals -Elevation to Infirmary Street and Part Cross Section u.s. u.d. | 1885 | Item Level |





