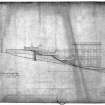 |
On-line Digital Images |
SC 695131 |
Glasgow, Park Gardens
Photographic copy of plan for screen wall, section and elevation for stairs, with hand written notes by Rob Stewart, Lord Provost.
Insc:'Section on the Line A-B' 'Charles Wilson, Architect, Glasgow, 33 Bath Street, Sept 1853'.
Pen, ink, wash.
|
9/1853 |
Item Level |
|
Print Room |
GW 29/16 |
Glasgow, Park Stairs
Plan of terracing steps.
Untitled. |
c. 1855 |
Item Level |
|
Print Room |
GWD 29/19 |
Glasgow, Park Steps
Plan and elevation of stable and screen wall.
Title:'Plan and Elevation of Stable and Screen Wall to Park Street West'.
Insc:'For Kelvingrove Park' 'Glasgow, 33 Bath Streeet, April 1857'. |
4/1857 |
Item Level |
|
Print Room |
GWD 29/21 |
Glasgow, Park Gardens
Drawing of part elevation of screen wall.
Title:'Part Elevation of Screen Wall'.
Insc: 'No 4' 'Glasgow, 33 Bath St, Sept 1855'. |
9/1855 |
Item Level |
|
Print Room |
GWD 29/54 |
Glasgow, Park Steps
Untitled pencil drawing of screen wall and steps, with pencil notes.
Insc: 'Kelvingrove', in pencil.
|
c. 1854 |
Item Level |
|
Print Room |
GWD 29/56 |
Glasgow, Park Steps
Untitled pencil drawing of section of stables, screen wall and steps, with calcuations, notes and floor plans written in pencil on sheet.
Insc: 'Stables Park Gdns',written in pencil.
Insc. verso: 'Kelvingrove Park, Drawings of Stable Office, Block A' |
c. 1854 |
Item Level |
|
Print Room |
GWD 29/22 |
Glasgow, Park Gardens
Drawing of screen wall, section and elevation for stairs, with hand written notes by Rob Stewart, Lord Provost.
Insc:'Section on the Line A-B' 'Charles Wilson, Architect, Glasgow, 33 Bath Street, Sept 1853'. |
9/1853 |
Item Level |
|
Print Room |
GWD 29/55 |
Glasgow, Park Steps
Untitled pencil draft of Park Steps and terrace, signed and dated in pencil by Charles Wilson.
Insc:'Charles Wilson, Sept 1854'. |
9/1854 |
Item Level |
|
Photographs and Off-line Digital Images |
GW 29/16 P |
Glasgow, Park Stairs
Photographic copy of plan for terracing steps.
Untitled and uninscribed.
Pen, ink wash |
c. 1855 |
Item Level |
|
Photographs and Off-line Digital Images |
GWD 29/21 P |
Glasgow, Park Gardens
Photographic copy of part elevation of screen wall.
Title:'Part Elevation of Screen Wall'.
Insc: 'No 4' 'Glasgow, 33 Bath St, Sept 1855'.
Pen, ink, wash. |
9/1855 |
Item Level |
|
Photographs and Off-line Digital Images |
GWD 29/53 |
Glasgow, Park Gardens, Park steps
Composite drawing of screen wall elevation and stable section.
Insc:'Cross Section of Stables Showing Elevation of Screen Wall' 'West End Park' 'Glasgow, 33 Bath Street, April 1855'. |
4/1855 |
Item Level |
|
Photographs and Off-line Digital Images |
GWD 29/22 P |
Glasgow, Park Gardens
Photographic copy of plan for screen wall, section and elevation for stairs, with hand written notes by Rob Stewart, Lord Provost.
Insc:'Section on the Line A-B' 'Charles Wilson, Architect, Glasgow, 33 Bath Street, Sept 1853'.
Pen, ink, wash.
|
9/1853 |
Item Level |
|
Photographs and Off-line Digital Images |
GWD 29/53 P |
Glasgow, Park Gardens, Park steps
Photographic copy of composite drawing of screen wall elevation and stable section.
Insc:'Cross Section of Stables Showing Elevation of Screen Wall' 'West End Park' 'Glasgow, 33 Bath Street, April 1855'.
Pen, ink, wash.
|
4/1855 |
Item Level |