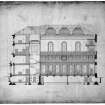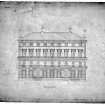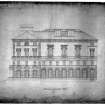 |
On-line Digital Images |
SC 695132 |
Glasgow, Granville Street, Great Western Rooms
Photographic copy of section plan.
Insc: 'Great Western Rooms' 'No VII' 'Section on the line C.D.' 'For David Bell Esq' 'Glasgow, 29 Bath Street June 1850'. |
6/1850 |
Item Level |
 |
On-line Digital Images |
SC 695135 |
Glasgow, Granville Street, Great Western Rooms
Photographic copy of elevation plan.
Insc: 'Great Western Rooms' 'No VIII' 'Front Elevation' 'For David Bell Esq' 'Glasgow, 29 Bath Street June 1850'. |
6/1850 |
Item Level |
 |
On-line Digital Images |
SC 695138 |
Glasgow, Granville Street, Great Western Rooms
Photographic copy of elevation plan.
Insc: 'Great Western Rooms' 'No IX' 'Elevation to Granville Street' 'For David Bell Esq' 'Glasgow, 29 Bath Street June 1850'. |
6/1850 |
Item Level |
|
Print Room |
GWD 20/1 |
Glasgow, Granville Street, Great Western Rooms
First, second and third floor plan signed by Charles Wilson.
Insc: 'For David Bell Esq' 'Plan of 1st, 2nd and 3rd Floors' 'Glasgow 55 Bath Street April 18' 'Charles Wilson, Architect'. |
c. 4/1850 |
Item Level |
|
Print Room |
GWD 20/2 |
Glasgow, Granville Street, Great Western Rooms
Floor plan.
Insc: 'Great Western Rooms' 'No III' 'Plan of First Floor' 'For David Bell Esq' 'Glasgow, 29 Bath Street June 1850'. |
6/1850 |
Item Level |
|
Print Room |
GWD 20/3 |
Glasgow, Granville Street, Great Western Rooms
Floor plan.
Insc: 'Great Western Rooms' 'No 4' 'Plan of Concert Floor' 'For David Bell Esq' 'Glasgow, 29 Bath Street June 1850'. |
6/1850 |
Item Level |
|
Print Room |
GWD 20/4 |
Glasgow, Granville Street, Great Western Rooms
Section plan.
Insc: 'Great Western Rooms' 'No VI' 'Section on the line A.B.' 'For David Bell Esq' 'Glasgow, 29 Bath Street June 1850'. |
6/1850 |
Item Level |
|
Print Room |
GWD 20/5 |
Glasgow, Granville Street, Great Western Rooms
Section plan.
Insc: 'Great Western Rooms' 'No VII' 'Section on the line C.D.' 'For David Bell Esq' 'Glasgow, 29 Bath Street June 1850'. |
6/1850 |
Item Level |
|
Print Room |
GWD 20/6 |
Glasgow, Granville Street, Great Western Rooms
Elevation plan.
Insc: 'Great Western Rooms' 'No VIII' 'Front Elevation' 'For David Bell Esq' 'Glasgow, 29 Bath Street June 1850'. |
6/1850 |
Item Level |
|
Print Room |
GWD 20/7 |
Glasgow, Granville Street, Great Western Rooms
Elevation plan.
Insc: 'Great Western Rooms' 'No IX' 'Elevation to Granville Street' 'For David Bell Esq' 'Glasgow, 29 Bath Street June 1850'. |
6/1850 |
Item Level |
|
Print Room |
GWD 20/7/1 |
Glasgow, Granville Street, Great Western Rooms
Mechanical copy of elevation plan.
Insc: 'Great Western Rooms' 'No IX' 'Elevation to Granville Street' 'For David Bell Esq' 'Glasgow, 29 Bath Street June 1850'. |
6/1850 |
Item Level |
|
Print Room |
GWD 20/7 P |
Glasgow, Granville Street, Great Western Rooms
Elevation plan.
Insc: 'Great Western Rooms' 'No IX' 'Elevation to Granville Street' 'For David Bell Esq' 'Glasgow, 29 Bath Street June 1850'. |
6/1850 |
Item Level |
|
Photographs and Off-line Digital Images |
GWD 20/6 P |
Glasgow, Granville Street, Great Western Rooms
Elevation plan.
Insc: 'Great Western Rooms' 'No VIII' 'Front Elevation' 'For David Bell Esq' 'Glasgow, 29 Bath Street June 1850'. |
6/1850 |
Item Level |
|
Photographs and Off-line Digital Images |
E 13036 |
Photographic copy of Section plan.
Insc: 'Great Western Rooms' 'No VII' 'Section on the line C.D.' 'For David Bell Esq' 'Glasgow, 29 Bath Street June 1850'. |
6/1850 |
Item Level |








