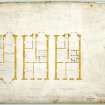 |
On-line Digital Images |
DP 423412 |
33, 34, 35 Drumsheugh Gardens.
First, second and third floor plans. |
11/1880 |
Item Level |
|
Prints and Drawings |
EDD 621/10 |
19 Drumsheugh Gardens.
Plans of sunk floor entresol and dining room. |
1879 |
Item Level |
|
Prints and Drawings |
EDD 621/11 |
19 Drumsheugh Gardens.
Plans of sunk floor entresol and dining room. |
1879 |
Item Level |
|
Prints and Drawings |
EDD 621/12 |
19 Drumsheugh Gardens.
Plans of drawing room floor, first and second floors and bedroom floor. |
1879 |
Item Level |
|
Prints and Drawings |
EDD 621/13 |
19 Drumsheugh Gardens.
Plans of drawing room floor, first and second floors and bedroom floor. |
1879 |
Item Level |
|
Prints and Drawings |
EDD 621/14 |
19 Drumsheugh Gardens.
Plans of drawing room floor, first and second floors and bedroom floor, showing alterations. |
1879 |
Item Level |
|
Prints and Drawings |
EDD 621/15 |
19 Drumsheugh Gardens.
Plans of drawing room floor, first and second floors and bedroom floor, showing alterations. |
1879 |
Item Level |
|
Prints and Drawings |
EDD 621/16 |
19, 20, 21, 22 Drumsheugh Gardens.
Elevation. |
1879 |
Item Level |
|
Prints and Drawings |
EDD 621/17 |
19, 20, 21, 22 Drumsheugh Gardens.
Elevation. |
1879 |
Item Level |
|
Prints and Drawings |
EDD 621/18 |
19, 20, 21, 22 Drumsheugh Gardens.
Elevation. |
1882 |
Item Level |
|
Prints and Drawings |
EDD 621/30 |
28 Drumsheugh Gardens.
Plans of basement and ground floors. |
c. 1880 |
Item Level |
|
Prints and Drawings |
EDD 621/31 |
28 Drumsheugh Gardens.
Plans of first, second, third floors and roof. |
c. 1880 |
Item Level |
|
Prints and Drawings |
EDD 621/32 |
28 Drumsheugh Gardens.
Longitudinal section and rear elevation. |
c. 1880 |
Item Level |
|
Prints and Drawings |
EDD 621/33 |
29 Drumsheugh Gardens.
Section. |
1875 |
Item Level |
|
Prints and Drawings |
EDD 621/34 |
29 Drumsheugh Gardens.
Back elevation. |
1875 |
Item Level |
|
Prints and Drawings |
EDD 621/35 |
33, 34, 35 Drumsheugh Gardens.
First, second and third floor plans. |
11/1880 |
Item Level |
|
Prints and Drawings |
EDD 621/36 |
36 Drumsheugh Gardens.
Plan of kitchen floor. |
1880 |
Item Level |
|
Prints and Drawings |
EDD 621/37 |
36 Drumsheugh Gardens.
Plan of dining room floor. |
1880 |
Item Level |
|
Prints and Drawings |
EDD 621/38 |
36 Drumsheugh Gardens.
Plan of drawing room floor. |
1880 |
Item Level |
|
Prints and Drawings |
EDD 621/39 |
36 Drumsheugh Gardens.
Plan of first, second and bedroom floor. |
1880 |
Item Level |
|
Prints and Drawings |
EDD 621/40 |
36 Drumsheugh Gardens.
Plan of first, second and bedroom floor. |
1880 |
Item Level |
|
Prints and Drawings |
EDD 621/1 |
5 Drumsheugh Gardens.
Plan of sunk floor entresol and of ground floor. |
|
Item Level |
|
Prints and Drawings |
EDD 621/2 |
5 Drumsheugh Gardens.
First, second and third floor plans. |
|
Item Level |
|
Prints and Drawings |
EDD 621/3 |
6 Drumsheugh Gardens.
Plan of sunk floor entresol and of ground floor. |
|
Item Level |






