551 268/1/21
Description Princes Street Gardens
Collection City of Edinburgh Council Architectural Drawings and Photographs
Catalogue Number 551 268/1/21
Category All Other
Accession Number 1986/9
Permalink http://canmore.org.uk/collection/1528335
Collection Hierarchy - Batch Level
Collection Level (551 268) City of Edinburgh Council Architectural Drawings and Photographs
>> Batch Level (551 268/1/21) Princes Street Gardens
| Preview | Category | Catalogue Number | Title | Date | Level |
|---|---|---|---|---|---|
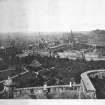 |
On-line Digital Images | SC 1574081 | View looking north east from Castle Esplanade with mountage of Rock Garden | c. 1870 | Item Level |
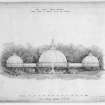 |
On-line Digital Images | SC 1574087 | Photographic copy of elevation. West Princes Street Gardens, sheet 1 set of 5 drawings of proposed covered Rock Gardens Unsigned, 11 Royal Exchange. Pencil and colour wash. Scale 1":16'. Size 500 x 335. | 23/12/1880 | Item Level |
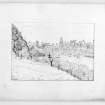 |
On-line Digital Images | SC 1574088 | Photographic copy of a design for a proposed Winter Garden. Alternative design on flap. Sheet 3 of set of 6 sketches of proposed Winter Garden Unsigned. Pencil. Size 500 x 350. | Item Level | |
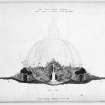 |
On-line Digital Images | SC 1574089 | Photographic copy of Detail Section Princes Street Gardens, sheet 1 of set of 5 drawings of proposed covered Rock Gardens Unsigned, 11 Royal Exchange. Pencil and colour wash. Scale 1":16'. Size 500 x 335 | 23/12/1880 | Item Level |
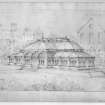 |
On-line Digital Images | SC 1574090 | Photographic copy of view showing St Cuthbert's, James Weir building West Princes Street Gardens, sheet 2 of set of 6 sketches of proposed Winter Garden Unsigned. Pencil. Size 500 x 350 | Item Level | |
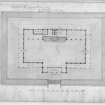 |
On-line Digital Images | SC 1574091 | Photograhic copy of ground plan of Winter Garden West Princes Street Gardens, sheet 2 of set of 9 drawings of proposed Winter Garden. Unsigned. Pencil and colourwash. Scale 1":16'. Size 505 x 335. | 13/5/1891 | Item Level |
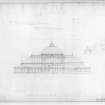 |
On-line Digital Images | SC 1574092 | Photographic copy of elevation. West Princes Street Gardens, sheet 9 of set of 9 drawings of proposed Winter Garden Unsigned. Pencil. Scale 1":16'. Size 505 x 335. | 5/3/1891 | Item Level |
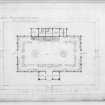 |
On-line Digital Images | SC 1574093 | Photographic copy of ground plan. West Princes Street Gardens, Sheet 2 of set of 3 drawings of alternative design for Winter Garden Unsigned. Pencil and colourwash. Scale 1":16'. Size 490 x 330. | 15/5/1893 | Item Level |
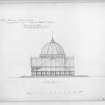 |
On-line Digital Images | SC 1574094 | Photographic copy of end elevation. West Princes Street Gardens, sheet 6 set of 9 drawings of proposed Winter Garden Unsigned. Pencil and colourwash. Scale 1":16'. Size 505 x 335. | 13/5/1891 | Item Level |
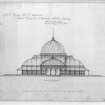 |
On-line Digital Images | SC 1574095 | Photographic copy of Elevation West Princes Street Gardens,sheet 5 of set of 9 drawings of proposed Winter Garden Unsigned. Pencil and colourwash. Scale 1":16'. Size 505 x 335. | 13/5/1891 | Item Level |
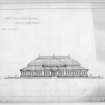 |
On-line Digital Images | SC 1574470 | Photographic copy of elevation. West Princes Street Gardens, sheet 3 of set of 3 drawings of alternative design for Winter Garden Unsigned. Pencil and colourwash. Scale 1":16'. Size 490 x 330. | 15/5/1893 | Item Level |
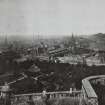 |
On-line Digital Images | SC 2656734 | View looking north east from Castle Esplanade with mountage of Rock Garden | c. 1870 | Item Level |
| Prints and Drawings | DC 7849 | Photograph looking north east from Castle Esplanade with mountage of Rock Garden | c. 1870 | Item Level | |
| Prints and Drawings | DC 7835 | Sheet 3 Elevation Princes Street Gardens, set of 3 drawings of alternative design for Winter Garden | 15/5/1893 | Item Level | |
| Prints and Drawings | DC 7840 | Sheet 4 View from Castle Bank Princes Street Gardens, set of 6 sketches of proposed Winter Garden | Item Level | ||
| Prints and Drawings | DC 7841 | Sheet 4 Close view of Winter Garden with alternative on flap of tracing paper also showing St Cuthbert's and Ross Fountain Princes Street Gardens, set of 6 sketches of proposed Winter Garden | Item Level | ||
| Prints and Drawings | DC 7842 | Sheet 1 Elevation Princes Street Gardens, set of 5 drawings of proposed covered Rock Gardens | 23/12/1880 | Item Level | |
| Prints and Drawings | DC 7843 | Sheet 1 Section Princes Street Gardens, set of 5 drawings of proposed Winter Garden | 23/12/1880 | Item Level | |
| Prints and Drawings | DC 7844 | Sheet 1 Detail Section Princes Street Gardens, set of 5 drawings of proposed covered Rock Gardens | 23/12/1880 | Item Level | |
| Prints and Drawings | DC 7845 | Sheet 1 Detailed plan of centre portion Princes Street Gardens, set of 5 drawings of proposed Winter Garden | 23/12/1880 | Item Level | |
| Prints and Drawings | DC 7846 | Sheet 1 Cross section Princes Street Gardens, set of 5 drawings of proposed Winter Garden | 23/12/1880 | Item Level | |
| Photographs and Off-line Digital Images | D 39894 P | Photographic copy of Elevation West Princes Street Gardens,sheet 5 of set of 9 drawings of proposed Winter Garden Unsigned. Pencil and colourwash. Scale 1":16'. Size 505 x 335. | 13/5/1891 | Item Level | |
| Photographs and Off-line Digital Images | D 39884 | View looking north east from Castle Esplanade with mountage of Rock Garden | c. 1870 | Item Level | |
| Photographs and Off-line Digital Images | D 39886 P | Photographic copy of a design for a proposed Winter Garden. Alternative design on flap. Sheet 3 of set of 6 sketches of proposed Winter Garden Unsigned. Pencil. Size 500 x 350. | Item Level |





