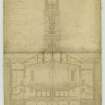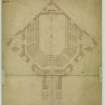 |
On-line Digital Images |
DP 039150 |
South elevation of tower and cross section of St Stephen's Church with key to different parts
Insc:'No 16 St Vincent's Church', 'Section from East to West, looking South', 'Now St Stephen's'
Signed: WH Playfair, 30 October 1826 |
30/10/1826 |
Item Level |
 |
On-line Digital Images |
DP 039157 |
Plan of gallery floor.
Inscribed: "No. 6 St Vincents Church. Plan of the gallery floor". "Now St Stephen's".
Signed: WH Playfair, 30 October 1826 |
30/10/1826 |
Item Level |
|
Prints and Drawings |
DC 7885 |
Plan of gallery floor.
Inscribed: "No. 6 St Vincents Church. Plan of the gallery floor". "Now St Stephen's".
Signed: WH Playfair, 30 October 1826 |
30/10/1826 |
Item Level |
|
Prints and Drawings |
DC 7884 |
Plan of Gallery floor of St Stephen's Church. Inside back cover of Portfolio.
Insc:'Gallery floor, St Stephen's Church - contains 658 Sittings', '82 free sittings in Gallery', [verso] 'St Stephen's Church'
Unsigned and not dated |
c. 1830 |
Item Level |
|
Prints and Drawings |
DC 7883 |
Plan of Ground floor of St Stephen's Church. Inside cover of Portfolio
Insc:'Ground Plan, St Stephen's Church', 'Edinburgh 1834', [verso] labelled 'St Stephen's Church'
Signed:'Tho. Brown'
|
1834 |
Item Level |
|
Prints and Drawings |
DC 7894 |
Plan of Gallery floor of St Stephen's Church. Inside back cover of Portfolio
Insc:'Gallery, St Stephen's Church', 'Edinburgh 1834',
Signed:'Tho. Brown'
|
1834 |
Item Level |
|
Prints and Drawings |
DC 7888 |
Elevation and plan of Inner Porch of St Stephen's Church
Insc:'Sketch of Inner Porch for St Stephen's Church'
Unsigned and not dated |
|
Item Level |
|
Prints and Drawings |
DC 7886 |
Plan of Gallery of St Stephen's Church
Insc:' Plan of Gallery of Church. Contains 648 Sitters', [verso] 'Gallery of St Stephen's Church', 'Plans of St Stephen's Church, 2 Sheets'
Signed: WH Playfair |
c. 1920 |
Item Level |
|
Prints and Drawings |
DC 7892 |
Drawing of plan and section of retaining wall proposed between St Stephen's Church and Workshops of Messrs Brown and Sons.
Insc:'D.G.W.S. Brown and Sons:-Silvermills Lane', 'Plan and Section of suggested retaining wall between East corner of St Stephen's Church and Messrs Brown and Sons' Workshops.', 'Public Works Office, Edinr 6.2.1901'
Unsigned
|
6/2/1901 |
Item Level |
|
Prints and Drawings |
DC 7893 |
Sketch of drawing (DC 7892) of plan and section of retaining wall proposed between St Stephen's Church and Workshops of Messrs Brown and Sons.
Insc:'D.G.W.S. Brown and Sons:-Silvermills Lane', 'Plan and Section of suggested retaining wall between East corner of St Stephen's Church and Messrs Brown and Sons' Workshops.', 'Public Works Office, Edinr 6.2.1901'
Unsigned
|
6/2/1901 |
Item Level |
|
Prints and Drawings |
DC 7891 |
Drawing of gateway on South front of St Stephen's Church
Insc:' Iron Gateway for St Stephen's Church, Public Works Office, April 1847'
Unsigned |
4/1847 |
Item Level |
|
Prints and Drawings |
DC 7890 |
St Stephen's Church.
Proposed alterations to gallery.
Insc:'Proposed alterations on Gallery St Stephen's Church'
Unsigned and not dated |
|
Item Level |
|
Prints and Drawings |
DC 7889 |
Proposed alterations to gallery
Insc:'Proposed alterations on Gallery St Stephen's Church'
Unsigned and not dated |
|
Item Level |
|
Prints and Drawings |
DC 7887 |
South elevation of tower and cross section of St Stephen's Church with key to different parts
Insc:'No 16 St Vincent's Church', 'Section from East to West, looking South', 'Now St Stephen's'
Signed: WH Playfair, 30 October 1826 |
30/10/1826 |
Item Level |
|
Photographs and Off-line Digital Images |
C 62837 P |
Photographic copy of drawing of plan and section of retaining wall proposed between St Stephen's Church and Workshops of Messrs Brown and Sons.
Insc:'D.G.W.S. Brown and Sons:-Silvermills Lane', 'Plan and Section of suggested retaining wall between East corner of St Stephen's Church and Messrs Brown and Sons' Workshops.', 'Public Works Office, Edinr 6.2.1901'
Unsigned
Black ink and colour wash
|
6/2/1901 |
Item Level |
|
Photographs and Off-line Digital Images |
B 78110 CN |
Photographic copy of plan of Gallery floor of St Stephen's Church.
Insc:'Gallery, St Stephen's Church', 'Edinburgh 1834',
Signed:'Tho. Brown'
Black ink and colour wash, scale 1":10'
|
1834 |
Item Level |
|
Photographs and Off-line Digital Images |
B 78111 CN |
Photographic copy plan of Ground floor of St Stephen's Church.
Insc:'Ground Plan, St Stephen's Church', 'Edinburgh 1834', [verso] labelled 'St Stephen's Church'
Signed:'Tho. Brown'
Black ink and colour wash, scale 1":10'
|
1834 |
Item Level |
|
Photographs and Off-line Digital Images |
B 78111 P |
Photographic copy plan of Ground floor of St Stephen's Church.
Insc:'Ground Plan, St Stephen's Church', 'Edinburgh 1834', [verso] labelled 'St Stephen's Church'
Signed:'Tho. Brown'
Black ink and colour wash, scale 1":10'
|
1834 |
Item Level |
|
Photographs and Off-line Digital Images |
B 78110 P |
Photographic copy of plan of Gallery floor of St Stephen's Church.
Insc:'Gallery, St Stephen's Church', 'Edinburgh 1834',
Signed:'Tho. Brown'
Black ink and colour wash, scale 1":10'
|
1834 |
Item Level |







