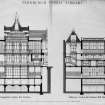 |
On-line Digital Images |
SC 680861 |
Edinburgh Public Library - longitudinal Section through Libraries; transverse Section through Entrance Hall, Staircase, etc. Insc. "Bibliotheque" in bottom right hand corner. Insc. on verso "Library Edinburgh Public Longitudinal section through libraries and transverse section through entrance hall, staircase etc. One of 6 competition drawings by George Washington Browne 1887". |
1887 |
Item Level |
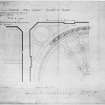 |
On-line Digital Images |
SC 680862 |
Edinburgh Public Library George IV Bridge - sketch of part plan of ceiling of Reference Library. Signed and Dated "Public Works Office Edinburgh 4th June 1906".
|
4/6/1906 |
Item Level |
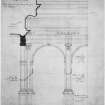 |
On-line Digital Images |
SC 680863 |
Edinburgh Public Library George IV Bridge - sketch of part of internal elevation of Reference Library (exact measurements not guaranteed). Signed and Dated "Public Works Office Edinburgh 4th June 1906". |
4/6/1906 |
Item Level |
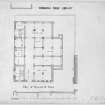 |
On-line Digital Images |
SC 680864 |
Plan of Basement Level.
u.s. Dated "November 1898".
|
11/1898 |
Item Level |
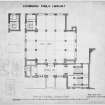 |
On-line Digital Images |
SC 680868 |
Plan of Lending Library Floor.
u.s. Dated "November 1898".
Digital image of E/12420. |
11/1898 |
Item Level |
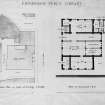 |
On-line Digital Images |
SC 680856 |
Edinburgh Public Library -Block Plan at Level of George IV Bridge; Plan of Basement Floor. Insc. "Bibliotheque" in bottom right hand corner. Insc.verso "Library Edinburgh Public Block Plan and Plan Basement Floor. One of 6 Competition drawings by George Washington Browne 1887". |
1887 |
Item Level |
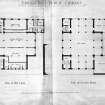 |
On-line Digital Images |
SC 680857 |
Edinburgh Public Library - plan of First and Second Floors.
Insc. "Bibliotheque" on bottom right hand corner. Insc. on verso "Library Edinburgh Public -Plan of first and Second Floors. one of 6 competition drawings by George Washington Browne 1887". |
1887 |
Item Level |
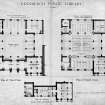 |
On-line Digital Images |
SC 680858 |
Edinburgh Public Library -plans of Third and Fourth Floors and Plan of Entresol between Third and Fourth Floors. Insc. "Bibliotheque" in bottom right hand corner. Insc. on verso "Library Edinburgh Public Plan of third and fourth floors and entresol between third and fourth floors. One of 6 competition drawings by George Washington Browne 1887". |
1887 |
Item Level |
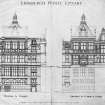 |
On-line Digital Images |
SC 680859 |
Elevations to Cowgate and George IV Bridge. |
17/9/1887 |
Item Level |
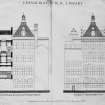 |
On-line Digital Images |
SC 680860 |
Edinburgh Public Library - North Elevation and Section through Principal Staircase; Elevation to Machonochie's Close. Insc. "Bibliotheque" in bottom right hand corner. Insc. on verso "Library Edinburgh Public North elevation and section through principal staircase and elevation to Machonochie's Close. One of 6 competition drawings by George Washington Browne 1887". |
1887 |
Item Level |
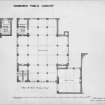 |
On-line Digital Images |
SC 680872 |
Plan of Newsroom Floor.
u.s. Dated "November 1898".
|
11/1898 |
Item Level |
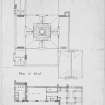 |
On-line Digital Images |
SC 680875 |
Plan of Roof and Entresol Floor.
u.s. Dated "November 1898".
|
11/1898 |
Item Level |
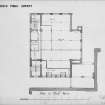 |
On-line Digital Images |
SC 680877 |
Plan of First Level.
u.s. Dated "November 1898".
Digital image of E/12417. |
11/1898 |
Item Level |
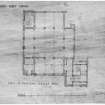 |
On-line Digital Images |
SC 680882 |
Plan of Reference Library Floor.
u.s. Dated "November 1898".
Digital image of E/12416. |
11/1898 |
Item Level |
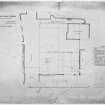 |
On-line Digital Images |
SC 680883 |
Public Library-site plan.
u.s. Dated "3 March 1887".
Digital image of E/12415. |
3/3/1887 |
Item Level |
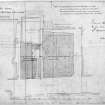 |
On-line Digital Images |
SC 680884 |
Site plan showing buildings to be removed-Contract drawing signed by John Marns and Son, 19 March 1887. u.s. Dated "4 March 1887".
Digital image of E/12414. |
4/3/1887 |
Item Level |
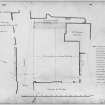 |
On-line Digital Images |
SC 680885 |
Public Library-site plan.
u.s. Dated "3 March 1887".
Digital image of E/12413. |
3/3/1887 |
Item Level |
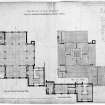 |
On-line Digital Images |
SC 680886 |
Plans of reference library floor, entresol and roof. |
12/1887 |
Item Level |
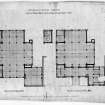 |
On-line Digital Images |
SC 680887 |
Public Library-plan of newsroom floor and lending library floor.
u.s. Dated "December 1887".
Digital image of E/12411. |
12/1887 |
Item Level |
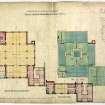 |
On-line Digital Images |
SC 682678 |
Public Library- plan of reference library floor, entresol and roof-Contract drawing-signed by 14 tradesmen and Councillors between June and November 1888
u.s. Dated "December 1887". Digital image of B/68873/CN. |
12/1887 |
Item Level |
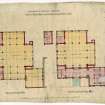 |
On-line Digital Images |
SC 682679 |
Public Library- plan of newsroom floor and lending library floor
u.s. Dated "December 1887". Digital image of B/68875/CN. |
12/1887 |
Item Level |
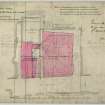 |
On-line Digital Images |
SC 682680 |
site plan showing buildings to be removed-Contract drawing signed by John Marns and Son, 19 March 1887
u.s. Dated "4 March 1887". Digital image of B/68874/CN. |
4/3/1887 |
Item Level |
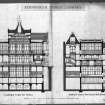 |
On-line Digital Images |
SC 697138 |
Photographic copy of sheet 4 of set of 6 drawings of Plans, Elevations and Sections-Longitudinal and Transverse Sections
Unsigned, marked "Bibliotheque" Dated "17 September 1887" |
17/9/1887 |
Item Level |
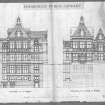 |
On-line Digital Images |
SC 1450187 |
Photographic copy of sheet 6 of set of 6 drawings of Plans, Elevations and Sections-Elevations to Cowgate and George IV Bridge
Signed "N Johnston" Dated "17 September 1887" |
17/9/1887 |
Item Level |





























