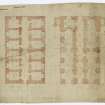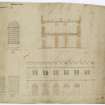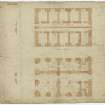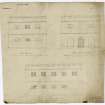Jedburgh Castle Gaol
551 268/1/8
Description Jedburgh Castle Gaol
Collection City of Edinburgh Council Architectural Drawings and Photographs
Catalogue Number 551 268/1/8
Category All Other
Accession Number 1986/9
Permalink http://canmore.org.uk/collection/1528209













