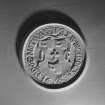 |
On-line Digital Images |
SC 2545625 |
Interior. 1st. floor, main hall, detail of central ceiling boss |
18/11/2005 |
Item Level |
 |
On-line Digital Images |
SC 2545626 |
Interior. 1st. floor, main hall, detail of central ceiling boss |
18/11/2005 |
Item Level |
 |
On-line Digital Images |
SC 2545627 |
Interior. 1st. floor, main hall, detail of ceiling boss |
18/11/2005 |
Item Level |
 |
On-line Digital Images |
SC 2545628 |
Interior. Ground floor, lobby, detail of plaster roundel showing coat of arms |
18/11/2005 |
Item Level |
 |
On-line Digital Images |
SC 2545629 |
Interior. Ground floor, half-landing, detail of plaster panel showing coat of arms |
18/11/2005 |
Item Level |
 |
On-line Digital Images |
SC 2545630 |
Interior. 1st. floor, detail of plaster roundel showing coat of arms |
18/11/2005 |
Item Level |
 |
On-line Digital Images |
SC 2545631 |
Interior. 1st. floor, stairwell, view of ceiling with central boss |
18/11/2005 |
Item Level |
 |
On-line Digital Images |
SC 2545632 |
Interior. 1st. floor, stairwell, detail of roundel showing coat of arms |
18/11/2005 |
Item Level |
 |
On-line Digital Images |
SC 2545633 |
Interior. 1st. floor, ladies withdrawing room, plan view of south west quadrant of ceiling |
18/11/2005 |
Item Level |
 |
On-line Digital Images |
SC 2545634 |
Interior. 1st. floor, ladies withdrawing room, plan view of north west quadrant of ceiling |
18/11/2005 |
Item Level |
 |
On-line Digital Images |
SC 2545635 |
Interior. 1st. floor, ladies withdrawing room, plan view of north east quadrant of ceiling |
18/11/2005 |
Item Level |
 |
On-line Digital Images |
SC 2545636 |
Interior. 1st. floor, ladies withdrawing room, plan view of central section of ceiling |
18/11/2005 |
Item Level |
 |
On-line Digital Images |
SC 2545637 |
Interior. 1st. floor, ladies withdrawing room, plan view of centrepiece of ceiling |
18/11/2005 |
Item Level |
 |
On-line Digital Images |
SC 2545638 |
Interior. 1st. floor, ladies withdrawing room, detail of plaster head in north east corner |
18/11/2005 |
Item Level |
 |
On-line Digital Images |
SC 2545639 |
Interior. 1st. floor, ladies withdrawing room, detail of plaster head in south east corner |
18/11/2005 |
Item Level |
 |
On-line Digital Images |
SC 2545640 |
Interior. 1st. floor, ladies withdrawing room, detail of plaster angel on west wall |
18/11/2005 |
Item Level |
 |
On-line Digital Images |
SC 2545641 |
Interior. 2nd. floor, dressing room, plan view of ceiling |
18/11/2005 |
Item Level |
 |
On-line Digital Images |
SC 2545642 |
Interior. 2nd. floor, Jameson bedroom, plan view of south west corner section of ceiling |
18/11/2005 |
Item Level |
 |
On-line Digital Images |
SC 2545643 |
Interior. 2nd. floor, Jameson bedroom, plan view of south east corner section of ceiling |
18/11/2005 |
Item Level |
 |
On-line Digital Images |
SC 2545644 |
Interior. 2nd. floor, Jameson bedroom, plan view of north east corner section of ceiling |
18/11/2005 |
Item Level |
 |
On-line Digital Images |
SC 2545645 |
Interior. 2nd. floor, Jameson bedroom, plan view of north west corner section of ceiling |
18/11/2005 |
Item Level |
 |
On-line Digital Images |
SC 2545646 |
Interior. 2nd. floor, Jameson bedroom, plan view of east central section of ceiling |
18/11/2005 |
Item Level |
 |
On-line Digital Images |
SC 2545647 |
Interior. 2nd. floor, Jameson bedroom, plan view of west central section of ceiling |
18/11/2005 |
Item Level |
 |
On-line Digital Images |
SC 2545648 |
Interior. 2nd. floor, Jameson bedroom, detail of plaster panel above fireplace |
18/11/2005 |
Item Level |





























