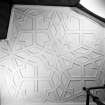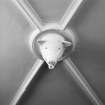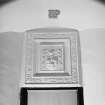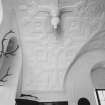 |
On-line Digital Images |
SC 1341662 |
Interior. 4th. floor, Blue room, south east turret, detail of frieze |
18/11/2005 |
Item Level |
 |
On-line Digital Images |
SC 1341663 |
Interior. 4th. floor, Blue room, south west turret, plan view of ceiling |
18/11/2005 |
Item Level |
 |
On-line Digital Images |
SC 1341664 |
Interior. 4th. floor, Blue room, south west turret, plan view of ceiling |
18/11/2005 |
Item Level |
 |
On-line Digital Images |
SC 1341665 |
Interior. 4th. floor, Blue room, south west turret, detail of frieze |
18/11/2005 |
Item Level |
 |
On-line Digital Images |
SC 1341666 |
Interior. 4th. floor, Dressing room, plan view of ceiling |
18/11/2005 |
Item Level |
 |
On-line Digital Images |
SC 1341667 |
Interior. 4th. floor, landing, detail of plaster panel with coat of arms |
18/11/2005 |
Item Level |
 |
On-line Digital Images |
SC 1341668 |
Interior. 4th. floor, landing, detail of central ceiling boss |
18/11/2005 |
Item Level |
 |
On-line Digital Images |
SC 1371558 |
Interior. 1st. floor, main hall, plan view of section of ceiling |
18/11/2005 |
Item Level |
 |
On-line Digital Images |
SC 1371559 |
Interior. 1st. floor, main hall, plan view of section of ceiling |
18/11/2005 |
Item Level |
 |
On-line Digital Images |
SC 1371560 |
Interior. 1st. floor, main hall, view of section of ceiling |
18/11/2005 |
Item Level |
 |
On-line Digital Images |
SC 1371561 |
Interior. 1st. floor, main hall, view of section of ceiling |
18/11/2005 |
Item Level |
 |
On-line Digital Images |
SC 1371562 |
Interior. 1st. floor, main hall, view of section of ceiling |
18/11/2005 |
Item Level |
 |
On-line Digital Images |
SC 1371563 |
Interior. 1st. floor, main hall, view of section of ceiling |
18/11/2005 |
Item Level |
 |
On-line Digital Images |
SC 1371564 |
Interior. 1st. floor, main hall, plan view of section of ceiling |
18/11/2005 |
Item Level |
 |
On-line Digital Images |
SC 1371565 |
Interior. 1st. floor, main hall, plan view of section of ceiling |
18/11/2005 |
Item Level |
 |
On-line Digital Images |
SC 1371566 |
Interior. 1st. floor, main hall, plan view of section of ceiling |
18/11/2005 |
Item Level |
 |
On-line Digital Images |
SC 1371567 |
Interior. 1st. floor, main hall, plan view of section of ceiling |
18/11/2005 |
Item Level |
 |
On-line Digital Images |
SC 1371568 |
Interior. 1st. floor, main hall, view of section of ceiling |
18/11/2005 |
Item Level |
 |
On-line Digital Images |
SC 1371569 |
Interior. 1st. floor, main hall, view of section of ceiling |
18/11/2005 |
Item Level |
 |
On-line Digital Images |
SC 1371570 |
Interior. 1st. floor, main hall, detail of plaster panel above north window |
18/11/2005 |
Item Level |
 |
On-line Digital Images |
SC 1371571 |
Interior. 1st. floor, main hall, detail of plaster panel above north west window |
18/11/2005 |
Item Level |
 |
On-line Digital Images |
SC 2545598 |
Interior. 1st. floor, main hall, plan view of section of ceiling |
18/11/2005 |
Item Level |
 |
On-line Digital Images |
SC 2545599 |
Interior. 1st. floor, main hall, plan view of section of ceiling |
18/11/2005 |
Item Level |
 |
On-line Digital Images |
SC 2545600 |
Interior. 1st. floor, main hall, view of section of ceiling |
18/11/2005 |
Item Level |





























