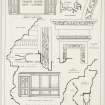| Preview |
Category |
Catalogue Number |
Title |
Date |
Level |
 |
On-line Digital Images |
DP 237991 |
Drawing of plan, details, sections and elevations of Pilmuir House. |
c. 1900 |
Item Level |
|
Print Room |
ELD 86/23 |
Drawing of plan, details, sections and elevations of Pilmuir House. |
c. 1900 |
Item Level |
|
Prints and Drawings |
ELD 86/2 |
Drawing of plans of ground floor, first floor, second floor, attic floor and roof of Pilmuir House |
10/1899 |
Item Level |
|
Prints and Drawings |
ELD 86/4 |
Section and elevations. |
10/1899 |
Item Level |
|
Prints and Drawings |
ELD 86/6 |
Elevations of wood panelling on walls in hall. |
10/1899 |
Item Level |
|
Prints and Drawings |
ELD 86/7 |
Elevations of wood panelling on walls in dining room. |
10/1899 |
Item Level |
|
Prints and Drawings |
ELD 86/9 |
Elevations of wood panelling on walls in bedroom on second floor. |
10/1899 |
Item Level |
|
Prints and Drawings |
ELD 86/11 |
Plan and elevations of drawing room. |
10/1899 |
Item Level |
|
Prints and Drawings |
ELD 86/13 |
Details in drawing room. |
10/1899 |
Item Level |
|
Prints and Drawings |
ELD 86/15 |
Elevations of wood panelled walls in bedroom on second floor. |
10/1899 |
Item Level |
|
Prints and Drawings |
ELD 86/16 |
Elevations of wood panelled walls in bedroom on second floor. |
10/1899 |
Item Level |
|
Prints and Drawings |
ELD 86/18 |
Details of bedroom on second floor. |
10/1899 |
Item Level |
|
Prints and Drawings |
ELD 86/20 |
Elevation and details of entrance doorway. |
10/1899 |
Item Level |
|
Prints and Drawings |
ELD 86/21 |
Elevations, section and plan. |
11/1899 |
Item Level |
|
Photographs and Off-line Digital Images |
ELD 86/4 P |
Photographic copy of drawing showing section and elevations. |
10/1899 |
Item Level |







