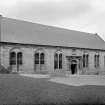Pricing Change
New pricing for orders of material from this site will come into place shortly. Charges for supply of digital images, digitisation on demand, prints and licensing will be altered.
Records of the National Art Survey of Scotland, Edinburgh, Scotland
551 162
Description Records of the National Art Survey of Scotland, Edinburgh, Scotland
Collection Records of the National Art Survey of Scotland, Edinburgh, Scotland
Catalogue Number 551 162
Category All Other
Scope and Content A large collection comprising 1,500 sheets of measured survey drawings prepared by the bursars. The drawings cover a very wide range of building types from Linlithgow Palace, Holyrood and the Border Abbeys to 18th-century Country Houses like Pollok and Dumfries House. The collection includes churches, castles, tower houses and many urban buildings in Stirling and Edinburgh, decorative detail, plasterwork and furniture. See I Gow, 'Sir Rowand Anderson's National Art Survey of Scotland', Architectural History, Vol.27, 1984, 543-554. The collection includes photographs which seem to have been taken primarily for exhibition panels displayed alongside the finished survey drawings in the annual exhibitions of the work of the Edinburgh School of Applied Art. Twenty-five exhibition panels survive, and a few show the Bursars engaged in survey work.
Archive History In 1958 the Trustees of the National Galleries presented the original drawings to the Royal Commission on the Ancient and Historical Monuments of Scotland, and the tracings were presented to the Scottish National Buildings Record. In 1966 the sets were amalgamated on the foundation of the National Monuments Record of Scotland.
Access Conditions There are no restrictions upon access.
Administrative History From 1895 the National Art Survey Bursars at the Edinburgh School of Applied Art (founded 1892) worked under the personal supervision of the Director, Sir Rowand Anderson. The Bursars, selected from the best draughtsmen trained by the school, were appointed annually. The surveys were undertaken during the summer, and the finished pencil and colour wash drawings were prepared during the winter.The completed drawings were preserved in the school to create a library of exemplars which Anderson intended should imbue the students with a traditional Scottish idiom of design. In 1903 Anderson's school was amalgamated with the Board of Manufacturers' School of Art, but the bursaries were continued. Although attempts were made to involve the other Scottish art schools, only Glasgow played an active part. From 1907 the original drawings were preserved by the newly established Trustees of the National Gallery of Scotland. Anderson, however, pressed for a set of tracings to be made for the Edinburgh College's use. Anderson's concern for the NASS led to pressure from the newly founded Institute of Scottish Architects which resulted in publication of the drawings. The 'National Art Survey of Scotland. Examples of Scottish Architecture from the 12th to the 17th Century' appeared in four volumes between 1921 and 1933.
Accruals No further accruals are expected.
Permalink http://canmore.org.uk/collection/1176461













