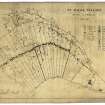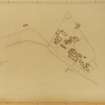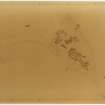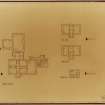 |
On-line Digital Images |
DP 214150 |
St Kilda Village, May 1957, surveyed by D R Macgregor. 2 copies. |
5/1957 |
Item Level |
 |
On-line Digital Images |
DP 214151 |
St Kilda, General Layout of Domestic Site. |
23/5/1968 |
Item Level |
 |
On-line Digital Images |
DP 214152 |
St Kilda, General Layout of Domestic SIte, with contours. |
23/5/1968 |
Item Level |
 |
On-line Digital Images |
DP 214153 |
St Kilda, plans of blocks 31, 32, 49 and 50 (factor's house, ablutions block, church and manse). |
5/1968 |
Item Level |
|
Prints and Drawings |
DC 28536 |
St Kilda, General Layout of Domestic SIte. |
23/5/1968 |
Item Level |
|
Prints and Drawings |
DC 28537 |
St Kilda, General Layout of Domestic SIte, with contours. |
23/5/1968 |
Item Level |
|
Prints and Drawings |
DC 28535 |
St Kilda, plan of area for proposed military base. |
2/1957 |
Item Level |
|
Prints and Drawings |
DC 28534 |
St Kilda Village, May 1957, surveyed by D R Macgregor. 2 copies. |
5/1957 |
Item Level |
|
Prints and Drawings |
DC 28539 |
St Kilda, Storehouse. Copy of RCAHMS survey drawing. |
6/1983 |
Item Level |
|
Prints and Drawings |
DC 28540 |
St Kilda, Gleann Mor, Structure B. Copy of RCAHMS survey drawing. |
6/1983 |
Item Level |
|
Prints and Drawings |
DC 28541 |
St Kilda, Village Bay, Blackhouses C and K. Copy of RCAHMS survey drawing. |
6/1983 |
Item Level |
|
Prints and Drawings |
DC 28542 |
St Kilda, Village Bay, Sheet 1. Copy of RCAHMS survey drawing. |
6/1983 |
Item Level |
|
Prints and Drawings |
DC 28543 |
St Kilda, Village Bay, Sheet 2. Copy of RCAHMS survey drawing. |
6/1983 |
Item Level |
|
Prints and Drawings |
DC 28544 |
St Kilda, Village Bay, Sheet 3. Copy of RCAHMS survey drawing. |
6/1983 |
Item Level |
|
Prints and Drawings |
DC 28545 |
St Kilda, Village Bay, Sheet 4. Copy of RCAHMS survey drawing. |
6/1983 |
Item Level |
|
Prints and Drawings |
DC 28529 |
St Kilda, Storehouse. North elevation. |
c. 1985 |
Item Level |
|
Prints and Drawings |
DC 28530 |
St Kilda, Storehouse. South elevation. |
c. 1985 |
Item Level |
|
Prints and Drawings |
DC 28531 |
St Kilda, Storehouse. South sectional elevation. |
c. 1985 |
Item Level |
|
Prints and Drawings |
DC 28532 |
St Kilda, Storehouse. Section looking east. |
c. 1985 |
Item Level |
|
Prints and Drawings |
DC 28526 |
St Kilda, Storehouse. Ground plan (as is). |
c. 1985 |
Item Level |
|
Prints and Drawings |
DC 28527 |
St Kilda, Storehouse. Ground plan (?restored). |
c. 1985 |
Item Level |
|
Prints and Drawings |
DC 28528 |
St Kilda, Storehouse. First floor plan. |
c. 1985 |
Item Level |
|
Prints and Drawings |
DC 28525 |
Ordnance Survey map of St Kilda. |
1928 |
Item Level |
|
Prints and Drawings |
DC 28538 |
St Kilda, plans of blocks 31, 32, 49 and 50 (factor's house, ablutions block, church and manse). |
5/1968 |
Item Level |









