|
All Other |
551 112/13/1 |
Drawings related to St Kilda |
|
Batch Level |
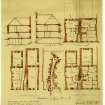 |
On-line Digital Images |
DP 031634 |
Plans and sections roughly to scale showing proposed reconditioning. |
1938 |
Item Level |
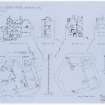 |
On-line Digital Images |
DP 101457 |
Plans & sections.
Copied from DC23167. |
1926 |
Item Level |
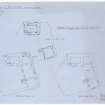 |
On-line Digital Images |
DP 101458 |
Plans, copied from DC23165. |
|
Item Level |
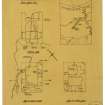 |
On-line Digital Images |
DP 213491 |
Plans and sections, Craigneil Castle, Ayrshire |
2/1921 |
Item Level |
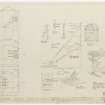 |
On-line Digital Images |
DP 213493 |
Details of shoring, Comlongan Castle, Dumfries and Galloway |
9/1933 |
Item Level |
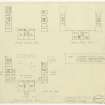 |
On-line Digital Images |
DP 213494 |
Floor plans of Carnsalloch House |
|
Item Level |
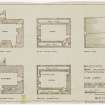 |
On-line Digital Images |
DP 213058 |
Floor plans of Bardowie Castle, Milngavie |
12/1953 |
Item Level |
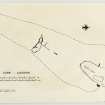 |
On-line Digital Images |
DP 212682 |
Plan of long cairn at Auchoish showing destroyed chamber. |
5/1953 |
Item Level |
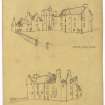 |
On-line Digital Images |
DP 212683 |
Sketches of Auchans Castle from north east and south east |
7/1925 |
Item Level |
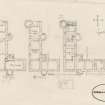 |
On-line Digital Images |
DP 212686 |
Plan of Auchans Castle |
7/1925 |
Item Level |
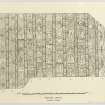 |
On-line Digital Images |
DP 212563 |
Drawing of the painted ceiling in the Muses Room at Crathes Castle. |
|
Item Level |
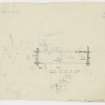 |
On-line Digital Images |
DP 212566 |
Sketch plan of Carmelite Convent, Luffness |
8/1926 |
Item Level |
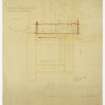 |
On-line Digital Images |
DP 212569 |
Plan of Carmelite Convent, Luffness |
6/1925 |
Item Level |
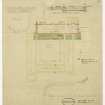 |
On-line Digital Images |
DP 212571 |
Plan of Carmelite Convent, Luffness |
11/6/1925 |
Item Level |
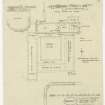 |
On-line Digital Images |
DP 212647 |
Plan of Carmelite Convent, Luffness |
1926 |
Item Level |
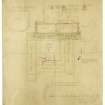 |
On-line Digital Images |
DP 212648 |
Plan of Carmelite Convent, Luffness |
1926 |
Item Level |
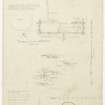 |
On-line Digital Images |
DP 212649 |
Site plan and sections, Carmelite Convent, Luffness |
8/1926 |
Item Level |
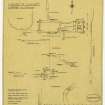 |
On-line Digital Images |
DP 212650 |
Site plan and sections, Carmelite Convent, Luffness |
10/1926 |
Item Level |
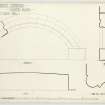 |
On-line Digital Images |
DP 213030 |
Plan, elevation and section of Established Church in Contin, Ross |
|
Item Level |
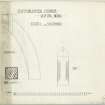 |
On-line Digital Images |
DP 213031 |
Drawings of architectural fragment of Established Church, Contin |
|
Item Level |
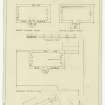 |
On-line Digital Images |
DP 213034 |
South elevation of Abertarff House, Inverness |
2/1954 |
Item Level |
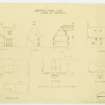 |
On-line Digital Images |
DP 213036 |
Elevations of Abertarff House |
c. 2/1954 |
Item Level |
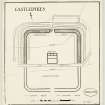 |
On-line Digital Images |
DP 213037 |
Plan of Castledykes Roman Fort |
3/1951 |
Item Level |




























