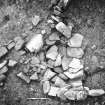 |
On-line Digital Images |
SC 1872240 |
Photograph from excavation of burnt bound |
1975 |
Item Level |
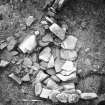 |
On-line Digital Images |
SC 1872241 |
Photograph from excavation of burnt bound |
1975 |
Item Level |
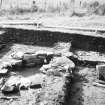 |
On-line Digital Images |
SC 1872242 |
Photograph from excavation of burnt bound |
1975 |
Item Level |
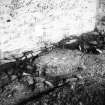 |
On-line Digital Images |
SC 1872243 |
Photograph from excavation of burnt bound |
1975 |
Item Level |
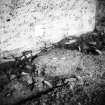 |
On-line Digital Images |
SC 1872244 |
Photograph from excavation of burnt bound |
1975 |
Item Level |
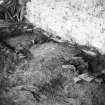 |
On-line Digital Images |
SC 1872245 |
Photograph from excavation of burnt bound |
1975 |
Item Level |
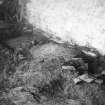 |
On-line Digital Images |
SC 1872246 |
Photograph from excavation of burnt bound |
1975 |
Item Level |
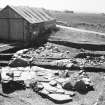 |
On-line Digital Images |
SC 1872247 |
Photograph from excavation of burnt bound |
1975 |
Item Level |
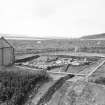 |
On-line Digital Images |
SC 1872248 |
Photograph from excavation of burnt bound |
1975 |
Item Level |
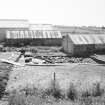 |
On-line Digital Images |
SC 1872249 |
Photograph from excavation of burnt bound |
1975 |
Item Level |
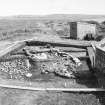 |
On-line Digital Images |
SC 1872250 |
Photograph from excavation of burnt bound |
1975 |
Item Level |
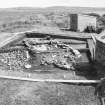 |
On-line Digital Images |
SC 1872251 |
Photograph from excavation of burnt bound |
1975 |
Item Level |
|
Manuscripts |
MS 214/1 |
Site Notebook |
1974 |
Item Level |
|
Manuscripts |
MS 515/4 |
Correspondence for Liddel & Beaquoy (3 volumes). |
1974 |
Item Level |
|
Prints and Drawings |
DC 11149 |
Publication drawing PSAS 106 (1974-5), fig. 10. Site plan. |
1974 |
Item Level |
|
Prints and Drawings |
DC 11150 |
Publication drawing PSAS 106 (1974-5), fig. 13. Plan of the primary building. |
1974 |
Item Level |
|
Prints and Drawings |
DC 11151 |
Publication drawing PSAS 106 (1974-5), fig. 16. Plan of the secondary building. |
1974 |
Item Level |
|
Prints and Drawings |
DC 11152 |
Publication drawing PSAS 106 (1974-5), fig. 15. Section of the secondary building. |
1974 |
Item Level |
|
Prints and Drawings |
DC 11153 |
Publication drawing PSAS 106 (1974-5), fig. 14. Section of the primary building. |
1974 |
Item Level |
|
Prints and Drawings |
DC 11154 |
Publication drawing PSAS 106 (1974-5), fig. 11. N-S section. |
1974 |
Item Level |
|
Prints and Drawings |
DC 11155 |
Publication drawing PSAS 106 (1974-5), fig. 12. E - W section. |
1974 |
Item Level |
|
Prints and Drawings |
DC 11157 |
Publication drawing PSAS 106 (1974-5), fig. 18. Small finds. |
1974 |
Item Level |
|
Prints and Drawings |
DC 11158 |
Publication drawing PSAS 106 (1974-5), fig. 19. Flints. |
1974 |
Item Level |
|
Prints and Drawings |
DC 11159 |
Publication drawing PSAS 106 (1974-5), fig. 1. Location map. |
1974 |
Item Level |

















