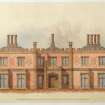 |
On-line Digital Images |
SC 1763627 |
ExScotland. England, Unidentified.
Photographic copy of watercolour showing design for front elevation. |
|
Item Level |
|
Print Room |
DC 63568 |
Fragment of Folded Paper With Seal. A Fragment of Paper Showing Folds and Seal with Pencil Sketches of Elevations and Clarkes Name in Ink. |
|
Item Level |
|
Print Room |
DC 63569 |
Ink and Wash Drawing on Paper to Scale. Drawing With Principal and Bedroom Floors Plans, Section and Simple Elevation. Location and History are Unknown. |
|
Item Level |
|
Print Room |
DC 63570 |
Ink and Wash Drawing on Paper to Scale. Drawing for A Stable and Coach House. Ground Floor Plan, First Floor Plan, Long Section and Front Elevation. Location and History are Unknown. |
|
Item Level |
|
Print Room |
DC 63571 |
Ink Drawing on Paper. A small section of Paper with a Sketch Drawing of Ground Plan and First Floor Plan for a Large House. Location and History are Unknown. |
|
Item Level |
|
Print Room |
DC 63572 |
Ink and Pencil Sketch on Paper. Sketch Plans and Elevations of a Large House. Location and History are Unknown. |
|
Item Level |
|
Print Room |
DC 63573 |
Ink Sketches on Letter Paper. Sketch Ground Plan and First Floor Plan for Large House. Plans on both Sides of Paper Including North Point and Partially Written Letter. Location and History are Unknown. |
|
Item Level |
|
Print Room |
DC 63574 |
Ink Drawing on Paper to Scale. Ground Floor Plans of Stables and Coach Houses Including Courtyard. Location and History are Unknown. |
|
Item Level |
|
Print Room |
DC 63575 |
Ink and Watercolour Wash Drawing to Scale. Details Drawing Showing Window Casement. Elevations, Plan, Section and Detail. Location and History are Unknown. |
1869 |
Item Level |
|
Print Room |
DC 63576 |
Ink, Pencil and Wash Drawing to Scale on Delicate Tracing Paper. Large Scale Drawing of Ground Floor Plan and Mezzanine Plan. Location Described as 84 Bootham, York. |
1869 |
Item Level |
|
Print Room |
DC 63577 |
Ink Drawing on Tinted Paper to Scale. Annotated and Dimensioned Elevation of Chimney Piece in Red Drawing Room. Brodie Castle, Nairn. |
|
Item Level |
|
Print Room |
DC 63578 |
Pencil, Ink and Wash Annotated Drawing to Scale on Paper. Site Layout for Boundaries. Sketch for Heraldic Shield on Reverse Side. Probably Achareidh Estate, Nairn. |
|
Item Level |
|
Print Room |
DC 63579 |
Pencil Drawing on Paper. Rough Sketch of What is Probably Site Boundaries and Paths. Probably Achareidh Estate, Nairn. |
|
Item Level |
|
Print Room |
DC 63580 |
Ink Drawing to Scale on Tinted Paper. Site Layout of Boundaries for Estate and Surrounding Areas. Achareidh Estate, Nairn. |
|
Item Level |
|
Print Room |
DC 63581 |
Ink Drawing to Scale on Tinted Paper in Two Parts. Site Layout of Boundaries for Estate and Surrounding Areas. Achareidh Estate, Nairn. |
|
Item Level |
|
Print Room |
DC 63582 |
Ink Drawing on Shaped Card. Cut Out of Estate and Surrounding Areas. Achareidh Estate, Nairn. |
|
Item Level |
|
Print Room |
DC 63583 |
Ink and Pencil on Paper Scaled in Chains. Survey Drawing of Site With Dimensions and Calculation on Both Sides of Sheet. Probably Achareidh Estate, Nairn. |
|
Item Level |
|
Print Room |
DC 63584 |
Watercolour Painting/Drawing on Paper. A Fine Rendering of a Griffin. It is doubtful Whether This is The Work of A. T. Clarke as The Quality Does Not Concur With Other Examples of His Artistry. |
|
Item Level |
|
Print Room |
DC 63585 |
Sepia Photograph Mounted on Card. The Photograph Shows a Country House and Gardens With Family and Household Staff. Location and History are Unknown. |
|
Item Level |
|
Print Room |
DC 63586 |
Pencil Sketches on Paper. A Series of Free Hand Pencil Sketches on Both Sides of Paper, Depicting A Hunt Scene, Cavalry Officer and Studies of a Dog. |
|
Item Level |
|
Print Room |
DC 63587 |
Ink on Letter Paper. The Item is mainly text with Diagrams explaining various methods to Calculate Geometry and Structures. |
|
Item Level |
|
Print Room |
DC 63588 |
Pencil on Paper. Basic Sketch Elevation of Castle Portal. Location and History are Unknown. |
|
Item Level |
|
Print Room |
DC 63589 |
Pencil on Paper. Sketch Details of Formal Door or Gate. Elevations and Plan. Location and History are Unknown. |
|
Item Level |
|
Print Room |
DC 63590 |
Ink on Paper. Comprises of Lists of Words, Partly Alphabetical on Both Sides of Paper Written in Ink. |
|
Item Level |






