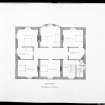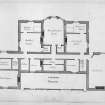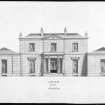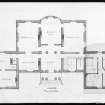 |
On-line Digital Images |
SC 1763615 |
ExScotland. England, Berkshire, Coworth Park.
Photographic copy of Bedroom Floor Plan for Coworth by A T Clarke. |
|
Item Level |
 |
On-line Digital Images |
SC 1763616 |
ExScotland. England, Berkshire, Coworth Park.
Photographic copy of Basement Plan for Coworth by A T Clarke |
|
Item Level |
 |
On-line Digital Images |
SC 1763617 |
ExScotland. England, Berkshire, Coworth Park.
Photographic copy of Front Elevation for Coworth by A T Clarke. |
|
Item Level |
 |
On-line Digital Images |
SC 1763618 |
ExScotland. England, Berkshire, Coworth Park.
Photographic copy of Principal Floor Plan for Coworth by A T Clarke. |
|
Item Level |
|
Print Room |
DC 63505 |
Ink and Wash Drawing to Scale. Elevation of Large Country House. Coworth Parks, Berks. |
c. 1860 |
Item Level |
|
Print Room |
DC 63506 |
Ink and Wash Drawing to Scale. Annotated Basement Plan of Large country house. Coworth Parks, Berks. |
c. 1860 |
Item Level |
|
Print Room |
DC 63507 |
Ink and Wash Drawing to Scale. Annotated Principal Floor (Ground Floor) Plan of Large Country House. Added Overlay to show change in level. Coworth Parks, Berks. |
c. 1860 |
Item Level |
|
Print Room |
DC 63508 |
Ink and Wash Drawing to Scale. Annotated Bedroom Floor (First Floor) Plan of Large country house. Coworth Parks, Berks. |
c. 1860 |
Item Level |
|
Print Room |
DC 63509 |
Ink and Wash Drawing to Scale. Elevation of Early Design for large country house. Coworth Parks, Berks. Completely Re-Built. |
c. 1860 |
Item Level |
|
Print Room |
DC 63510 |
Ink and Wash Drawing to Scale. Lower Ground Plan of Early Design for large country house. Coworth Parks, Berks. |
c. 1860 |
Item Level |
|
Print Room |
DC 63511 |
Ink and Wash Drawing to Scale. Principal Floor (Ground Floor Plan) of Early Design for large country house. Coworth Parks, Berks. |
c. 1860 |
Item Level |
|
Print Room |
DC 63512 |
Ink and Wash Drawing to Scale. Bedroom Floor (First Floor Plan) of Early Design for large country house. Coworth Parks, Berks. |
c. 1860 |
Item Level |
|
Print Room |
DC 63513 |
Ink and Wash Drawing to Scale. Servants Floor (Attic Floor Plan) of Early Design for large country house. Coworth Parks, Berks. |
c. 1860 |
Item Level |
|
Print Room |
DC 63514 |
Ink and Wash Drawing to Scale. Roof Plan of Early Design for large country house. Coworth Parks, Berks. |
c. 1860 |
Item Level |
|
Print Room |
DC 63515 |
Ink and Wash Drawing to Scale. Two Sections of Early Design for large country house. Coworth Parks, Berks. |
c. 1860 |
Item Level |
|
Photographs and Off-line Digital Images |
C 44737 |
ExScotland. England, Berkshire, Coworth Park.
Photographic copy of Basement Plan for Coworth by A T Clarke |
|
Item Level |
|
Photographs and Off-line Digital Images |
C 44736 |
ExScotland. England, Berkshire, Coworth Park.
Photographic copy of Bedroom Floor Plan for Coworth by A T Clarke. |
|
Item Level |
|
Photographs and Off-line Digital Images |
C 44745 |
ExScotland. England, Berkshire, Coworth Park.
Photographic copy of Principal Floor Plan for Coworth by A T Clarke. |
|
Item Level |
|
Photographs and Off-line Digital Images |
C 44743 |
ExScotland. England, Berkshire, Coworth Park.
Photographic copy of Front Elevation for Coworth by A T Clarke. |
|
Item Level |









