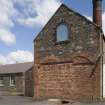 |
On-line Digital Images |
DP 155140 |
General view from West of Boiler house. |
24/5/2013 |
Item Level |
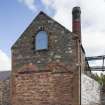 |
On-line Digital Images |
DP 155141 |
General view from West of Boiler house. |
24/5/2013 |
Item Level |
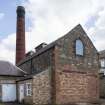 |
On-line Digital Images |
DP 155142 |
General view from North West of Boiler house. |
24/5/2013 |
Item Level |
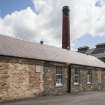 |
On-line Digital Images |
DP 155143 |
General view from North of Boiler house. |
24/5/2013 |
Item Level |
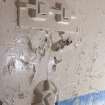 |
On-line Digital Images |
DP 155149 |
Interior. High Mill. West extension, 1st floor, south wall. Detail of wall support tie. |
24/5/2013 |
Item Level |
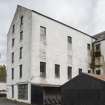 |
On-line Digital Images |
DP 155151 |
High Mill. General view from North West showing the north extension. The blocked windows on the west elevation indicate where a floor was removed as part of the 1960s remodelling. |
24/5/2013 |
Item Level |
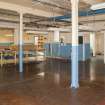 |
On-line Digital Images |
DP 155155 |
Interior. High Mill. West extension, ground floor. General view of former Boarding House (hosiery) area. Note the c.1839-56 cast iron column. |
24/5/2013 |
Item Level |
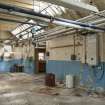 |
On-line Digital Images |
DP 155158 |
Interior. Milling and Boarding area, north of west extension range. General view of former milling house and latterly wool washing/drying area showing unusual wrought iron and patent glazed roof. |
24/5/2013 |
Item Level |
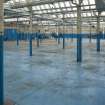 |
On-line Digital Images |
DP 155160 |
Interior. Weaving Shed. West of original 1858-64 weaving shed. This has thicker columns and was built 1910. |
24/5/2013 |
Item Level |
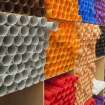 |
On-line Digital Images |
DP 155165 |
Interior. Weaving Shed. Detail of thread cone storage area. |
24/5/2013 |
Item Level |
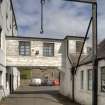 |
On-line Digital Images |
DP 155167 |
High Mill. General view from East of linking corridor between 1st floor and 20th century weaving shed and lifting jib. |
24/5/2013 |
Item Level |
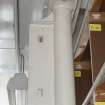 |
On-line Digital Images |
DP 155128 |
Interior. High Mill. West extension, 2nd floor. Cast iron column with drive shaft flange, c.1839-1856. |
24/5/2013 |
Item Level |
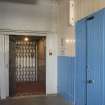 |
On-line Digital Images |
DP 155145 |
Interior. High Mill. West extension, 1st floor. General view of lift and wooden panels. This panelling has been created after the mill has abandoned overhead driving of machinery using drive shafts, wheels and belts. |
24/5/2013 |
Item Level |
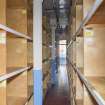 |
On-line Digital Images |
DP 155147 |
Interior. High Mill. West extension, 1st floor. General view of storage shelves and new metal support floor supports replacing the original 1839-56 cast iron columns. |
24/5/2013 |
Item Level |
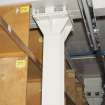 |
On-line Digital Images |
DP 155148 |
Interior. High Mill. West extension, 1st floor. Detail of replacement column. |
24/5/2013 |
Item Level |
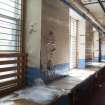 |
On-line Digital Images |
DP 155150 |
Interior. High Mill. West extension, 1st floor, south wall. General view along wall showing working benches and storage shelves. |
24/5/2013 |
Item Level |
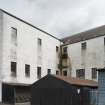 |
On-line Digital Images |
DP 155152 |
High Mill. General view from North West or the early 19th century west extension and the late 18h century wing on the right. Note the regularisation of the 18th century window pattern on the later early 19th century extension, although the effect has been lost by the blocking of the windows on the 3rd storey. |
24/5/2013 |
Item Level |
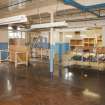 |
On-line Digital Images |
DP 155154 |
Interior. High Mill. West extension, ground floor. General view of former Boarding House (hosiery) area. Note the c.1839-56 cast iron column. |
24/5/2013 |
Item Level |
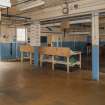 |
On-line Digital Images |
DP 155156 |
Interior. High Mill. West extension, ground floor. General view of former Boarding House (hosiery) area. Note the c.1839-56 cast iron column. |
24/5/2013 |
Item Level |
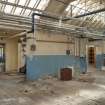 |
On-line Digital Images |
DP 155157 |
Interior. Milling and Borading to north of west extension range. General view of former milling house and latterly wool washing/drying area showing unusual wrought iron and patent glazed roof. |
24/5/2013 |
Item Level |
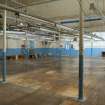 |
On-line Digital Images |
DP 155159 |
Interior. Weaving Shed, latterly frame knitting, c.1858-64. General view note slim columns. |
24/5/2013 |
Item Level |
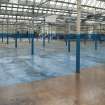 |
On-line Digital Images |
DP 155161 |
Interior. Weaving Shed. West of original 1858-64 weaving shed. This has thicker columns and was built 1910. |
24/5/2013 |
Item Level |
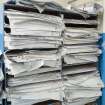 |
On-line Digital Images |
DP 155163 |
Interior. Weaving Shed. West of original 1858-64 weaving shed. This has thicker columns and was built 1910. View of recent patterns. |
24/5/2013 |
Item Level |
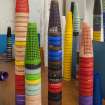 |
On-line Digital Images |
DP 155164 |
Interior. Weaving Shed. Detail of different colour thread cones. |
24/5/2013 |
Item Level |





























