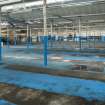 |
On-line Digital Images |
DP 155162 |
Interior. Weaving Shed. West of original 1858-64 weaving shed. This has thicker columns and was built 1910. |
24/5/2013 |
Item Level |
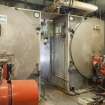 |
On-line Digital Images |
DP 155112 |
Interior. General view of Cochran 'Wee Chieftain' package steam boilers (oil fired) No. 1 (right) and No. 2 (left) in boiler room . The 'Wee Chieftain' is well known industrial boiler used worldwide. It is a 3 pass wetback design (standard working pressure 10.34 bar). It includes combustion equipment, feed water pump and controls, control panel and all fittings and valves. Installed in the late 1990s and built by NEI, International Combustion Ltd of Annan (founded 1878). |
24/5/2013 |
Item Level |
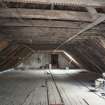 |
On-line Digital Images |
DP 155114 |
Interior. High Mill. Attic. General view of open truss roof space from east looking towards original west end wall of 1788 eight bay mill. Later six bay west extension beyond. Panelling has been removed to expose roof timbers. All original roof light openings (20 in all, 10 each slope, re-roofed since 1947) blocked apart from two, two-light windows on north slope. One may be original, the other is ill-fitting. |
24/5/2013 |
Item Level |
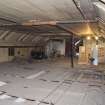 |
On-line Digital Images |
DP 155116 |
Interior. High Mill. Attic. General view of attic space, 1840 or 1850s west extension. The end wall of the original 1788 mill in background. Here the wall and ceiling wood panelling is almost complete. All 18 roof lights have been blocked. Lift machinery on the right, modern lifting frame above taking-in trap door to left. |
24/5/2013 |
Item Level |
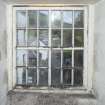 |
On-line Digital Images |
DP 155118 |
Interior. High Mill. Early 19th century east extension, 3rd Floor. Detail of original 24 pane window in what is now records storage area. There is another 24 pane window in the east gable. |
24/5/2013 |
Item Level |
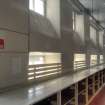 |
On-line Digital Images |
DP 155121 |
Interior. High Mill. Original late 18th century block. 2nd floor. General view, note the double row of windows. A floor level has been removed during the remodelling of the 1960s. |
24/5/2013 |
Item Level |
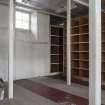 |
On-line Digital Images |
DP 155124 |
Interior. High Mill. Original late 18th century mill building. 2nd floor from south. Note high level window. There would have been a window below but these have been blocked along the north wall of this part of the High Mill and the west wall of the north extension. General view of north wall showing storage area areas for garments, wooden supports. Remodelled in 1960s. |
24/5/2013 |
Item Level |
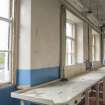 |
On-line Digital Images |
DP 155126 |
Interior. High Mill. West extension, 2nd floor. General view of windows and working bench along south wall. Original windows c.1839-1856. There are four cast iron columns on this flat. |
24/5/2013 |
Item Level |
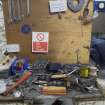 |
On-line Digital Images |
DP 155113 |
Interior. Detail of engineers bench in boiler room. |
24/5/2013 |
Item Level |
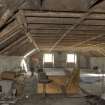 |
On-line Digital Images |
DP 155115 |
Interior. High Mill. Attic. General view of north range, dating from early 19th century. The panelling has been removed to expose the roof timbers of the open truss roof structure. Only two of the original ten roof light openings are unblocked. These are three paned and appear to be original. |
24/5/2013 |
Item Level |
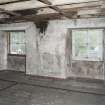 |
On-line Digital Images |
DP 155117 |
Interior. High Mill. Attic. Early 19th century North extension, north gable. General view of windows. Windows have been modelled on original late 18th century mill building to ensure regular matching fenestration. |
24/5/2013 |
Item Level |
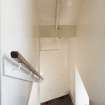 |
On-line Digital Images |
DP 155120 |
Interior. High Mill. Early 19th century east extension, 1st floor. General view of stair to ground floor from 1st floor. This two bay extension contains the stairwell and and a room at each level. |
24/5/2013 |
Item Level |
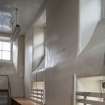 |
On-line Digital Images |
DP 155122 |
Interior. High Mill. North extension. 2nd floor from south east. General view, note the double row of windows where floor level removed. |
24/5/2013 |
Item Level |
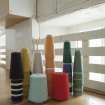 |
On-line Digital Images |
DP 155123 |
Interior. High Mill. North extension. 2nd floor from south east. Detail of cones with threads. |
24/5/2013 |
Item Level |
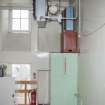 |
On-line Digital Images |
DP 155125 |
Interior. High Mill. Original late 18th century mill building from north. Recent heating/ventilation system obscures a blocked aperture. The wall to the right of the picture is the western gable end wall of the 18th century mill building. |
24/5/2013 |
Item Level |
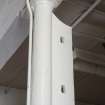 |
On-line Digital Images |
DP 155127 |
Interior. High Mill. West extension, 2nd floor. Cast iron column with drive shaft flange, c.1839-1856. There are four columns altogether on this flat. |
24/5/2013 |
Item Level |
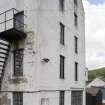 |
On-line Digital Images |
DP 155132 |
Detail from East of North East corner of building. |
24/5/2013 |
Item Level |
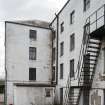 |
On-line Digital Images |
DP 155133 |
General view from North of East face of old mill. |
24/5/2013 |
Item Level |
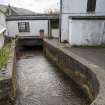 |
On-line Digital Images |
DP 155134 |
General view from North showing mill Lade. |
24/5/2013 |
Item Level |
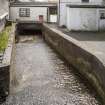 |
On-line Digital Images |
DP 155135 |
General view from North showing mill Lade. |
24/5/2013 |
Item Level |
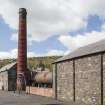 |
On-line Digital Images |
DP 155136 |
General view from East showing Boiler house and chimney. |
24/5/2013 |
Item Level |
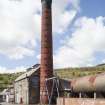 |
On-line Digital Images |
DP 155137 |
General view from East showing Boiler house and chimney. |
24/5/2013 |
Item Level |
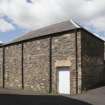 |
On-line Digital Images |
DP 155138 |
General view from South East of storage building. |
24/5/2013 |
Item Level |
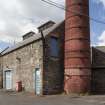 |
On-line Digital Images |
DP 155139 |
General view from East of Boiler house. |
24/5/2013 |
Item Level |





























