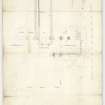 |
On-line Digital Images |
DP 150251 |
Plan of surviving structures and those revealed by excavation, showing form of early nunnery, choir and apse, with measurements of revealed structures in South transcept, and site of nave outlined.
Titled: 'Coldingham Priory. 1856.' |
c. 1856 |
Item Level |
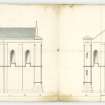 |
On-line Digital Images |
DP 151340 |
Lower portion of drawing showing south and west elevations and a section relating to project for the restoration of Coldingham Priory. Includes addition of large porch with gallery above in centre of South front, pulpit on north wall, and bellcote above porch.
Shows south elevation, titled 'No.2', and untitled west elevation.
Signed: 'Wm J Gray'. |
7/1854 |
Item Level |
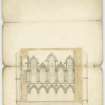 |
On-line Digital Images |
DP 151341 |
Drawing showing interior elevation of wall of church with detailed depiction of windows and arches. |
1835 |
Item Level |
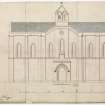 |
On-line Digital Images |
DP 151342 |
South elevation of Priory without repetition of corner piers on West front and with addition of projecting porch in centre of south front and insertion of lancets.
Titled: 'South Elevation. No.1. Coldingham Priory, July 1854.' |
7/1854 |
Item Level |
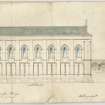 |
On-line Digital Images |
DP 151343 |
Proposal for project to reduce north elevation of Priory to 7 bays and repeat east front corner piers at west end.
Titled: 'North elevation. Coldingham Priory, July 1854.' |
7/1854 |
Item Level |
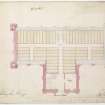 |
On-line Digital Images |
DP 151344 |
Ground floor plan of Priory including positioning of pews and pulpit against the north wall. The new work is shown in pink.
Titled: 'Plan no.1. Coldingham Priory'. |
1835 |
Item Level |
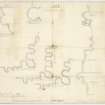 |
On-line Digital Images |
DP 151330 |
Profiles of details at east end, shafts and arches of triforium.
Titled: 'No.4 (Details of East End). Coldingham Priory. Sept. c.1835'. |
c. 9/1835 |
Item Level |
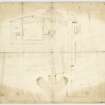 |
On-line Digital Images |
DP 151331 |
Plan of area to south of Coldingham Priory including refectory drawn over a plan of Milldown feeding sheds, and a section and plan of turnip store and cribs.
Titled: 'Milldown Feeding Sheds. 1850.' |
21/4/1856 |
Item Level |
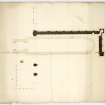 |
On-line Digital Images |
DP 151332 |
Plan of Priory buildings showing early choir and apse in brown wash during 1855 excavations with surviving later Priory buildings as excavated in grey wash, including small tiled patch in south transcept. |
c. 1835 |
Item Level |
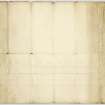 |
On-line Digital Images |
DP 151333 |
Measured drawing of north interior wall of church showing arrangement of arcades at Coldingham Priory.
Titled on Reverse: 'Plans of Coldingham Priory Only.' |
1835 |
Item Level |
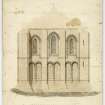 |
On-line Digital Images |
DP 151334 |
Elevation of east end of Priory surmounted by machiolations and small stone cross before restoration.
Titled: 'Coldingham Priory. Exterior Elevation of East End.' |
c. 1856 |
Item Level |
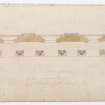 |
On-line Digital Images |
DP 151335 |
Section through east end with elevation of inside east wall and section at triform level showing newal stairs before restoration.
Titled: 'Coldingham Priory. East End. Historic Elevation.' |
c. 1835 |
Item Level |
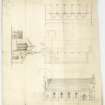 |
On-line Digital Images |
DP 151337 |
Plans and elevations concerning project of rebuilding west end with attached spire at south-west corner and broken through south wall to proposed south aisle.
Includes plan, south elevation, external and internal elevation of west front, and sketch detail for timber roof. All have been cancelled in pencil (ie retaining position of post medieval tower). |
c. 1856 |
Item Level |
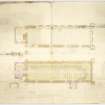 |
On-line Digital Images |
DP 151338 |
Plans of church: one at floor level with proposal for reducing and rebuilding west end and tower, and with new porch and windows for south wall and pulpit on north wall; another at triforium level with suggestion for gallery. On reverse and superimposed through on floor-level plan is a sketch plan of the foundations of former nunnery.
Front Insc: 'C.Graham. April 2. 1855.'
Reverse Titled: 'Plans of Coldingham Priory. Plan of the foundations of the nunnery discovered April, 1855, while excavating the interior for the purpose of asecertaining the original floor, ...Nunnery floor, walls plastered internally and externally'. |
2/4/1855 |
Item Level |
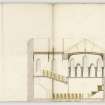 |
On-line Digital Images |
DP 151339 |
Upper portion of drawing showing south and west elevations and a section relating to project for the restoration of Coldingham Priory. Includes addition of large porch with gallery above in centre of South front, pulpit on north wall, and bellcote above porch.
Shows section through porch titled 'No.3'.
Signed: 'Wm J Gray'. |
7/1854 |
Item Level |
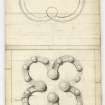 |
On-line Digital Images |
DP 158252 |
Details of spandrel ornaments; no.s 1 and 2 from left East End interior. Above is other details of spandrel ornament from left of the East End. All from Coldingham Priory.
Titled: 'Spandrels. East End. Half Full Size. July 1855.'
|
7/1855 |
Item Level |
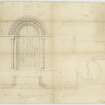 |
On-line Digital Images |
DP 158253 |
Design for doorway for new porch on South side, elevation and plan and section of jamb of door for Coldingham Priory.
|
1854 |
Item Level |
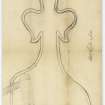 |
On-line Digital Images |
DP 158254 |
Elevation and section through pew end section for method of construction at Coldingham Priory. Pricked through. |
1835 |
Item Level |
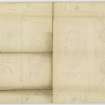 |
On-line Digital Images |
DP 158255 |
Sections of ceiling beams shewing method of construction in timber at full size, 4 Sections (for new roof, 1854) for Coldingham Priory. |
1835 |
Item Level |
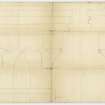 |
On-line Digital Images |
DP 158256 |
Elevation and profile of capitals to the exterior arcade of Coldingham Priory.
Titled: 'Capital shafts of the exterior arcade, Coldingham Priory. March 31st 1855 (full size).' |
31/3/1855 |
Item Level |
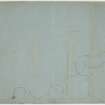 |
On-line Digital Images |
DP 158257 |
Profile of architrave, old arch at North transcept from Coldingham Priory. |
1835 |
Item Level |
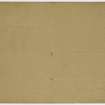 |
On-line Digital Images |
DP 157566 |
Various profile studies of Coldingham Priory, 2 identified as jamb of window, bowtel and another. |
c. 1835 |
Item Level |
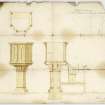 |
On-line Digital Images |
DP 157567 |
Plan and elevation for new pulpit. Section of ditto and desk in front.
Titled: 'Coldingham Priory. Details of Pulpit, Scale one inch to a foot'.
|
1855 |
Item Level |
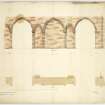 |
On-line Digital Images |
DP 157569 |
Measured drawing of portion of pier arches in the North transcept and elevation of inside wall and plan.
Titled: 'Portion of the pier arches in the North transcept of Coldingham Priory, (...1855)'.
|
1855 |
Item Level |





























