|
All Other |
551 359/4/10/1 |
Folio of plans of Edinburgh |
1825 |
Batch Level |
|
All Other |
551 359/4/10/2 |
Hilton House |
|
Batch Level |
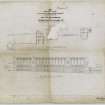 |
On-line Digital Images |
DP 137781 |
Drawing showing elevation and sections of the Fruit and Vegetable Market, Edinburgh between Cockburn, North Bridge and Market Street.
Titled: 'No III. Elevation and sections. Site for Fruit and Vegetable Market proposed by Claimants in submission between the City of Edinburgh and the North British Railway Coy under the North British Railway (Stations) Act'.
Signed and dated: 'David Cousin 4 December 1861'. |
1861 |
Item Level |
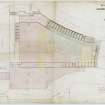 |
On-line Digital Images |
DP 137782 |
Drawing showing ground plan of proposed Fruit and Vegetable Market, Edinburgh. |
c. 1861 |
Item Level |
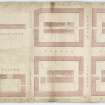 |
On-line Digital Images |
DP 081148 |
Charlotte Square - plan of the Square to Frederick Street showing feus in Square and in Mews |
10/4/1804 |
Item Level |
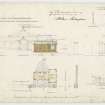 |
On-line Digital Images |
DP 136001 |
Drawing showing plan, elevations and sections of the Fruit and Vegetable Market, Edinburgh.
Inscribed: ' Plan of Officer's box and tolbooths with turnstiles. City Chambers. Edinburgh 15th Dec 1876'.
Contract drawing dated 2 January 1877, signed Robert Shillingham |
1876 |
Item Level |
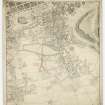 |
On-line Digital Images |
DP 140182 |
General plan of improvements on the Meadows, prepared on reprint from Johnston's 'Plan of Edinburgh and Leith'
Insc: 'by David Cousin, Architect, 27th May 1864' |
27/5/1864 |
Item Level |
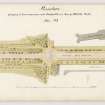 |
On-line Digital Images |
DP 140187 |
Drawing showing plan of proposed carriageway and walks along middle Meadow walk.
Signed '11 Royal Exchange, Edinburgh, 10th July 1885' |
1885 |
Item Level |
 |
On-line Digital Images |
DP 140188 |
Drawing showing alternative plan of proposed carriageway and walks along middle Meadow walk, Edinburgh.
Signed '11 Royal Exchange, Edinburgh, 10th July 1885' |
1885 |
Item Level |
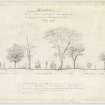 |
On-line Digital Images |
DP 140189 |
Drawing showing cross-section of proposed carriageway and walks at lower part of middle Meadow walk, Edinburgh |
c. 1885 |
Item Level |
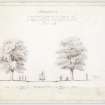 |
On-line Digital Images |
DP 140190 |
Drawing showing cross-section of proposed carriageway and walks at lower part of middle Meadow walk, Edinburgh. |
c. 1885 |
Item Level |
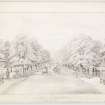 |
On-line Digital Images |
DP 140191 |
Drawing showing perspective of Middle Meadow Walk, Edinburgh. |
c. 1885 |
Item Level |
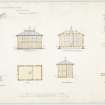 |
On-line Digital Images |
DP 140192 |
Plan, section and end elevation and details of proposed hut, Duddingston Loch, Edinburgh.
Titled: 'Hut for Duddingston Loch - 11 Royal Exchange, Edinburgh, November 1878'
Unsigned |
1878 |
Item Level |
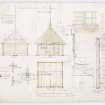 |
On-line Digital Images |
DP 140193 |
Plan, elevation and details of proposed Ladies Waiting Room
Insc: 'Ladies Waiting Room - Duddingston Loch, 11 Royal Exchange, 14th December 1878'
Unsigned |
14/12/1878 |
Item Level |
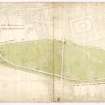 |
On-line Digital Images |
DP 140194 |
Ordnance Survey map and plan of the Meadows, Edinburgh, and surrounding area. Entitled: 'Plan of the Meadows - referred to in Report of date 10th August 1874'. |
1878 |
Item Level |
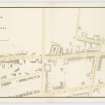 |
On-line Digital Images |
DP 140195 |
Plan of the area around Causewayside including Duncan Street, Upper Gray Street, Grange Road, Salisbury Place, Sciennes, Sciennes Place, West Preston Street, Newington Road, Summer Hall and part of the Meadows.
Insc. 'Plan of the Causewayside and its immediate neighbourhood shewing the slaughter houses at Grange Court. March 1850. Alfred Lancefield Surveyor. 11 Buccleuch Place Edinburgh.'
Insc. on the back of the drawing 'Plan of the Slaughter houses at the Causewayside Edinburgh by A Lancefield. Drawer 28 No. 28.' |
3/1850 |
Item Level |
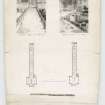 |
On-line Digital Images |
DP 135335 |
Drawing showing plans, elevation and perspective of a proposed new bridge at Waverley Bridge, Edinburgh.
Inscribed: 'Designs. Respectfully submitted to the Lord Provost., Magistrates & Town Council of Edinburgh. Princes Street Aug 8 1854 by RobF Gourlay'. |
1854 |
Item Level |
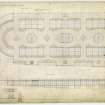 |
On-line Digital Images |
DP 135340 |
Drawing showing roof plan, south elevation and details of columns of the Fruit and Vegetable Market, Edinburgh.
Inscribed: 'Edinburgh Fruit and Vegetable Market. City Chambers Edinburgh March 1878, No 3'.
Signed on reverse: Robert Wilson, William Kay, Robert Shillingham, John Muir and James Caldwell, dated 14 August 1875 |
3/1875 |
Item Level |
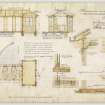 |
On-line Digital Images |
DP 135341 |
Drawing showing sections, plan and details of the Fruit and Vegetable Market, Edinburgh.
Inscribed: 'No 138. Edinburgh Fruit and Vegetable Market. Plan of Officer's Box and Tolbooth with turnstoles. City Chambers, Edinburgh 15th Dec 1876'.
Contract drawing dated 2 January 1877, signed Robert Shillingham |
1876 |
Item Level |
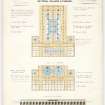 |
On-line Digital Images |
DP 135342 |
Drawing showing elevation of the terrace to Waverley Bridge and plan of the basement for proposed baths below the National Gallery, Edinburgh.
Inscribed: 'Plan of Baths immediately below the National Gallery & Terrace'.
Signed: 'Signed 'Rob. F. Gourlay, Sunnyside Cottage, Montrose, March 28, 1850'. |
28/3/1850 |
Item Level |
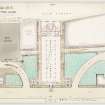 |
On-line Digital Images |
DP 135343 |
Drawing showing plan.
Inscribed: 'Plan no 4. The Naitonal Gallery and lines of communication. Waverley Bridge - plan of National Gallery, position of Waverley Bridge and line of communication'.
Signed 'Rob. F. Gourlay, Feb 19 1850'. |
19/2/1850 |
Item Level |
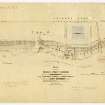 |
On-line Digital Images |
DP 148650 |
Plan showing East Princes Street Gardens, Edinburgh.
Titled: 'Plan of part of Princes Street Gardens shewing embankments carrying on along the new road and terrace along Princes Street and round the Scott Monument with the boundary lines referred to in Process from a survey by George Buchanan Civil Engineer, Edin'. |
c. 1845 |
Item Level |
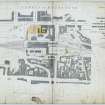 |
On-line Digital Images |
DP 148656 |
Drawings showing plan of Waverley Station and markets and surrounding area.
Titled: 'North British Railway. Plan and Sections of sites of present and proposed markets and of proposed alterations on Waverley Bridge Road and Market Street, and improvement of approaches to Waverley Bridge Station & co. Edinburgh 1865. Charles Jopp, Engineer'.
|
1865 |
Item Level |
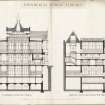 |
On-line Digital Images |
DP 147818 |
Sections of Edinburgh Public Library.
Unsigned, marked 'Bibliotheque'; Dated '17 September 1887'. |
17/9/1887 |
Item Level |



























