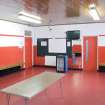 |
On-line Digital Images |
DP 103005 |
Interior. Main stand, ground floor, home team changing room, view from NE |
10/8/2011 |
Item Level |
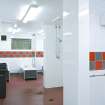 |
On-line Digital Images |
DP 103006 |
Interior. Main stand, ground floor, home team changing room, baths, showers and urinals, view from W |
10/8/2011 |
Item Level |
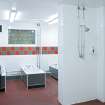 |
On-line Digital Images |
DP 103007 |
Interior. Main stand, ground floor, home team changing room, baths and showers, view from W |
10/8/2011 |
Item Level |
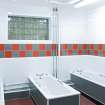 |
On-line Digital Images |
DP 103008 |
Interior. Main stand, ground floor, home team changing room, view of baths |
10/8/2011 |
Item Level |
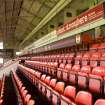 |
On-line Digital Images |
DP 103058 |
Main stand, seating and hospitality boxes, view from E |
10/8/2011 |
Item Level |
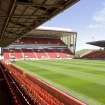 |
On-line Digital Images |
DP 103059 |
View looking SE from the Main Stand of Pittodrie Stadium, towards the Richard Donald and South stands |
10/8/2011 |
Item Level |
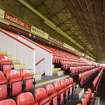 |
On-line Digital Images |
DP 103060 |
Main stand, seating and entrance, view from W |
10/8/2011 |
Item Level |
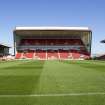 |
On-line Digital Images |
DP 103061 |
View from the W looking across the pitch to the RIchard Donald stand |
10/8/2011 |
Item Level |
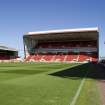 |
On-line Digital Images |
DP 103062 |
E stand, general view from SW |
10/8/2011 |
Item Level |
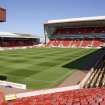 |
On-line Digital Images |
DP 103063 |
View looking NE across the pitch of Pittodrie Stadium to the Main stand and Richard Donald Stand |
10/8/2011 |
Item Level |
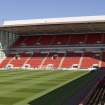 |
On-line Digital Images |
DP 103064 |
E stand, view from SW |
10/8/2011 |
Item Level |
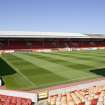 |
On-line Digital Images |
DP 103065 |
Main stand, view from SW |
10/8/2011 |
Item Level |
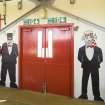 |
On-line Digital Images |
DP 103066 |
Detail of murals on back wall of S stand |
10/8/2011 |
Item Level |
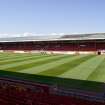 |
On-line Digital Images |
DP 103067 |
Main stand, view from SE |
10/8/2011 |
Item Level |
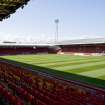 |
On-line Digital Images |
DP 103068 |
General view from SE |
10/8/2011 |
Item Level |
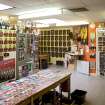 |
On-line Digital Images |
DP 102991 |
Interior. View of the kit room within the Main stand of Pittodrie Stadium |
10/8/2011 |
Item Level |
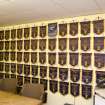 |
On-line Digital Images |
DP 102992 |
Interior. Main stand, ground floor, kit room, view of pennant wall |
10/8/2011 |
Item Level |
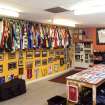 |
On-line Digital Images |
DP 102993 |
Interior. Main stand, ground floor, kit room, view from SE |
10/8/2011 |
Item Level |
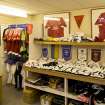 |
On-line Digital Images |
DP 102994 |
Interior. Main stand, ground floor, kit room, view of smaller room from SW |
10/8/2011 |
Item Level |
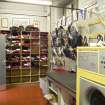 |
On-line Digital Images |
DP 102995 |
Interior. Main stand, ground floor, kit room, view of laundry room to N |
10/8/2011 |
Item Level |
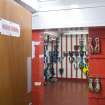 |
On-line Digital Images |
DP 102996 |
Interior. View looking into the boot room, in the main stand of Pittodrie Stadium. |
10/8/2011 |
Item Level |
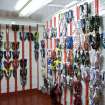 |
On-line Digital Images |
DP 102997 |
Interior. Main stand, ground floor, boot room, view from SE |
10/8/2011 |
Item Level |
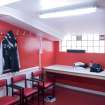 |
On-line Digital Images |
DP 102998 |
Interior. Main stand, groound floor, match official's room, view from NW |
10/8/2011 |
Item Level |
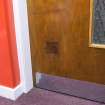 |
On-line Digital Images |
DP 102999 |
Interior. Main stand, ground floor, match official's room, detail of repair to door |
10/8/2011 |
Item Level |





























