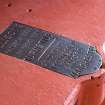 |
On-line Digital Images |
DP 103036 |
Interior. Main stand, lower concourse, detail of makers plaque on turnstile. |
10/8/2011 |
Item Level |
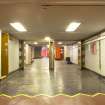 |
On-line Digital Images |
DP 103037 |
Interior. Main stand, lower concourse, view of W end from E. |
10/8/2011 |
Item Level |
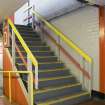 |
On-line Digital Images |
DP 103038 |
Interior. Main stand, lower concourse, view of stair to stand seating. |
10/8/2011 |
Item Level |
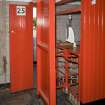 |
On-line Digital Images |
DP 103039 |
Interior. View of turnstile no. 25, leading into the lower concourse of the main stand of Pittodrie Stadium |
10/8/2011 |
Item Level |
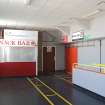 |
On-line Digital Images |
DP 103040 |
Interior. Main stand, upper concourse, view of snack bar area at E end |
10/8/2011 |
Item Level |
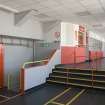 |
On-line Digital Images |
DP 103041 |
Interior. Main stand, upper concourse, view of entrance no.33 and snack bar beyond |
10/8/2011 |
Item Level |
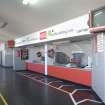 |
On-line Digital Images |
DP 103042 |
Interior. Main stand, upper concourse, view of snack bar from W |
10/8/2011 |
Item Level |
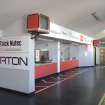 |
On-line Digital Images |
DP 103043 |
Interior. Main stand, upper concourse, view of snack bar from E |
10/8/2011 |
Item Level |
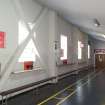 |
On-line Digital Images |
DP 103044 |
Interior. Main stand, upper concourse, view of cross girder construction on rear wall |
10/8/2011 |
Item Level |
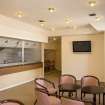 |
On-line Digital Images |
DP 103045 |
Interior. Main stand, upper level, Plant hire lounge, view from E |
10/8/2011 |
Item Level |
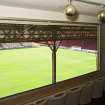 |
On-line Digital Images |
DP 103046 |
Interior. Main stand, upper level, executive box with pitch, view from NE |
10/8/2011 |
Item Level |
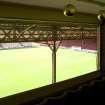 |
On-line Digital Images |
DP 103047 |
Interior. Main stand, upper level, executive box with pitch, view from NE |
10/8/2011 |
Item Level |
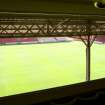 |
On-line Digital Images |
DP 103048 |
Interior. Main stand, upper level, executive box, view of pitch |
10/8/2011 |
Item Level |
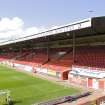 |
On-line Digital Images |
DP 103049 |
View looking west along the pitchside elevation of the Main stand at Pittodrie Stadium, taken from the Richard Donald stand. |
10/8/2011 |
Item Level |
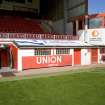 |
On-line Digital Images |
DP 103050 |
Main stand, tunnel and adjoining physio room, view from SW |
10/8/2011 |
Item Level |
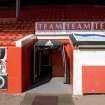 |
On-line Digital Images |
DP 103051 |
Main stand, tunnel, view from S |
10/8/2011 |
Item Level |
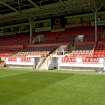 |
On-line Digital Images |
DP 103052 |
Main stand, dugouts, view from pitch to SE |
10/8/2011 |
Item Level |
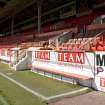 |
On-line Digital Images |
DP 103053 |
Main stand, dugouts and technical areas, view from SE |
10/8/2011 |
Item Level |
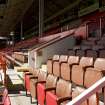 |
On-line Digital Images |
DP 103054 |
Main stand, Directors seats, view from SE |
10/8/2011 |
Item Level |
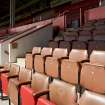 |
On-line Digital Images |
DP 103055 |
Main stand, directors' seats, view from SE |
10/8/2011 |
Item Level |
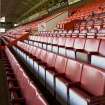 |
On-line Digital Images |
DP 103056 |
View of sponsors' seats within the Main Stand of Pittodrie Stadium |
10/8/2011 |
Item Level |
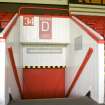 |
On-line Digital Images |
DP 103057 |
Main stand, entrance to no. 24 section D, view from S |
10/8/2011 |
Item Level |
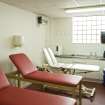 |
On-line Digital Images |
DP 103003 |
Interior. Main stand, ground floor, physio's room, view from SE |
10/8/2011 |
Item Level |
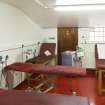 |
On-line Digital Images |
DP 103004 |
Interior. Main stand, ground floor, 2nd physio room, view from N |
10/8/2011 |
Item Level |





























