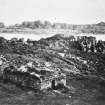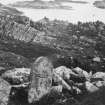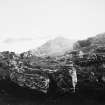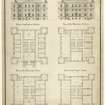Copies from a collection of material relating to Inveraray Castle and Estate, Argyll, Scotland
551 1028
Description Copies from a collection of material relating to Inveraray Castle and Estate, Argyll, Scotland
Date c. 1721 to 1968
Collection Copies from a collection of material relating to Inveraray Castle and Estate, Argyll, Scotland
Catalogue Number 551 1028
Category All Other
Scope and Content The collection largely comprises photographic copies of drawings for Inveraray Castle, Argyll and Bute, including: designs by Dugal Campbell before 1743, Roger Morris 1745-47, Robert Mylne 1777-80, and Joseph Bonomi 1806; driveway design by W A Nesfield 1848; designs for additions by Anthony Salvin post 1877; designs for restoration of the castle by Ian G Lindsay 1951-66; and many designs for estate buildings including bridges. The collection also comprises designs for Inveraray Town, including Town House by John Adam 1954; designs for a circular Church by John Adam 1760; designs for Inveraray Parish Church by Robert Mylne 1800; design for Ardkinglas by Colen Campbell early 18th century; design for Inveraray Manse 1842; designs for Inveraray Court House by Robert Reid 1807; designs for Inveraray Town by Robert Mylne c1786; survey by William Boutcher 1721; and many designs for estate buildings, Campbeltown etc. NMRS Jubilee Guide, 1991. Also includes copies of photographs of various archaeological finds from the Inveraray Castle collection, largely items found in the Argyll area.
Archive History Survey of drawings of Inveraray Castle and estate and copied by RCAHMS in 1973 and 1975. Previously catalogued as Collection 262/28 and 262/223.
Access Conditions Open, but note that access may be subject to conservation requirements. Please contact the archive to confirm access in advance of a visit.
Finding Aids NMRS Inventory 72
External Reference Inventory 72
Permalink http://canmore.org.uk/collection/1176585
















