|
All Other |
551 217/1 |
Scottish buildings |
c. 1840 |
Group Level |
|
All Other |
551 217/2 |
English and Welsh buildings |
|
Group Level |
|
All Other |
551 217/3 |
Miscellaneous Engravings and Foreign Sites |
|
Group Level |
|
All Other |
551 217/4 |
Album containing plans and sketches of churches, castles and other buildings |
1803 |
Group Level |
|
All Other |
551 217/5 |
Drawings by William Douglas. |
|
Group Level |
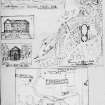 |
On-line Digital Images |
SC 681241 |
Dunkeld, The Hermitage, Ossian's Hall
Photographic copy of sketch plan, section and elevation of Ossian's Hall.
Copied from page 80v of 'MEMORABILIA, JOn. SIME EDINr. 1840.' |
1/10/1806 |
Item Level |
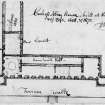 |
On-line Digital Images |
SC 898653 |
Page 57: Ink sketch plan of Culross Abbey House
Insc. "Culross Abbey House, built at three periods. J.S. May 1806"
'MEMORABILIA, JOn. SIME EDINr. 1840' |
5/1806 |
Item Level |
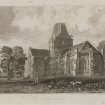 |
On-line Digital Images |
DP 027698 |
Engraving of Seton Church.
Insc. "Seton Church. Drawn by E.Blore. Engraved by G.Hollis. London. Published July 1, 1821 by Rodwell & Martin, New Bond Street. Printed by McQueen & Co."
'MEMORABILIA, JOn. SIME EDINr. 1840' |
1/7/1821 |
Item Level |
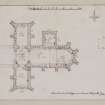 |
On-line Digital Images |
DP 027699 |
Ink plan of Seton Church
Insc. "Seton Church, East Lothian, near Tranent. 1841 June 14th J. Sime"
'MEMORABILIA, JOn. SIME EDINr. 1840' |
14/6/1841 |
Item Level |
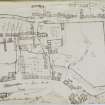 |
On-line Digital Images |
DP 028598 |
Sketch plan of Pittenween Abbey
Insc. "Pittenweem Abbey & parts adjacent. Surveyed by Messrs Jo. Mackinlay & Jo. Sime, 16th July 1829 & Sept. 1833"
'MEMORABILIA, JOn. SIME EDINr. 1840' |
16/7/1829 |
Item Level |
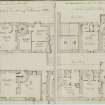 |
On-line Digital Images |
DP 028614 |
Ink sketch plans of Ground and Second Floors and proposed alterations to these floors of Pittenweem Priory.
'MEMORABILIA, JOn. SIME EDINr. 1840' |
1833 |
Item Level |
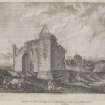 |
On-line Digital Images |
DP 028583 |
Engraving showing the ruins of St Andrews Castle.
Titled; "Ruins of the Castle of St Andrews, from the North East. For the Edin.r Mag.e pub.d 1st Jan.y 1801"
'MEMORABILIA, JOn. SIME EDINr. 1840' |
1/1/1801 |
Item Level |
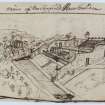 |
On-line Digital Images |
DP 032745 |
Ink sketch showing general view of Valleyfield New Garden, Fife.
Insc. "View of Valleyfield New Garden"
'MEMORABILIA, JOn. SIME EDINr. 1840' |
c. 1810 |
Item Level |
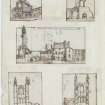 |
On-line Digital Images |
DP 032760 |
Ink sketches of St Andrews Cathedral and St Leonard's School.
'MEMORABILIA, JOn. SIME EDINr. 1840' |
1804 |
Item Level |
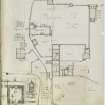 |
On-line Digital Images |
DP 032761 |
Ink sketch plan of Pittenweem Priory
Insc. "Remaining Buildings of Pittenweem Priory. 16th July 1829. J.S."
'MEMORABILIA, JOn. SIME EDINr. 1840' |
16/7/1829 |
Item Level |
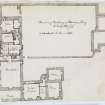 |
On-line Digital Images |
DP 032762 |
Sketch plan of Pittenweem Priory
'MEMORABILIA, JOn. SIME EDINr. 1840' |
c. 1829 |
Item Level |
|
Print Room |
UC 6308 |
Sketch floor plan with separate note of measurements. |
c. 1850 |
Item Level |
|
Print Room |
UC 6685 |
Ink plan showing cottages, farmhous, road and stream etc.
JOHN SIME 'MEMORABILIA' ALBUM P.80V. |
24/9/1806 |
Item Level |
|
Print Room |
UC 6864 |
Floor plans. |
|
Item Level |
|
Print Room |
UC 7017 |
Plan of grounds. |
30/10/1807 |
Item Level |
|
Print Room |
UC 7018 |
Plan, details. |
30/10/1807 |
Item Level |
|
Print Room |
UC 6014 |
Specifications, plans, elevation and section of Canongate Church. 7 pages stitched into a paper cover presumably for a competition as each page bears the nom-de-plume 'Charles XII'. Cover insc: 'Plans &ca for Repairing The Canongate Church, 30th November 1815'. |
30/11/1815 |
Item Level |
|
Print Room |
UC 1473 |
p. 63 'MEMORABILIA, JOn. SIME EDINr. 1840'
Ink drawing 'Burntisland Church from the S E 1827
Lieutt. Calder R N Sculpsit' |
1827 |
Item Level |
|
Prints and Drawings |
B 41840 |
'MEMORIBILIA, JOn. SIME EDINr. 1840'
page 67v pen/ink plan of cathedral, cloister and surrounding buildings with scale
and many detailed notes including measurements. |
1828 |
Item Level |
















