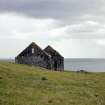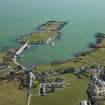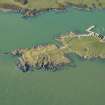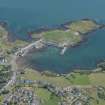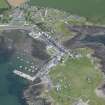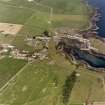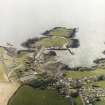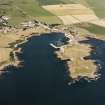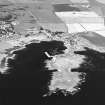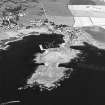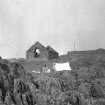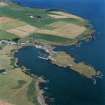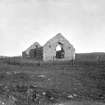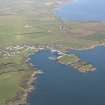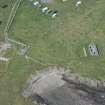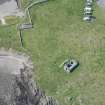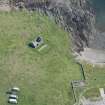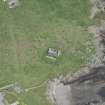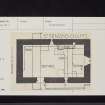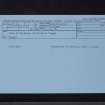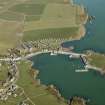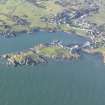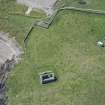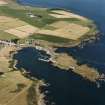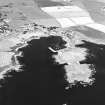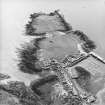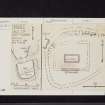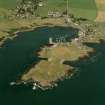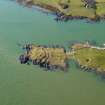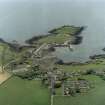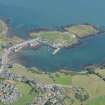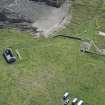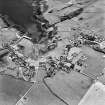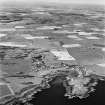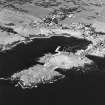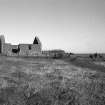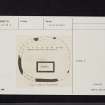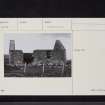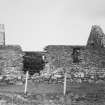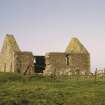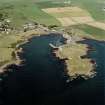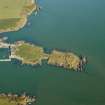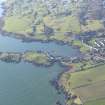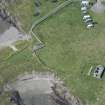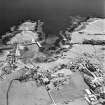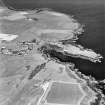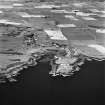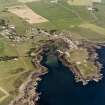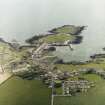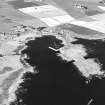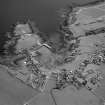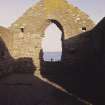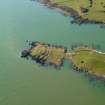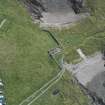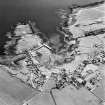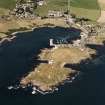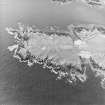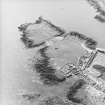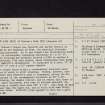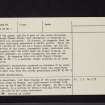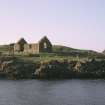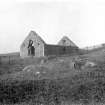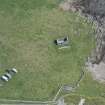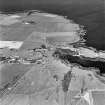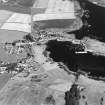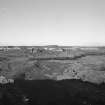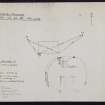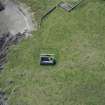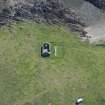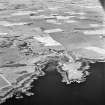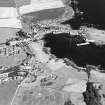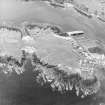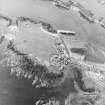Isle Of Whithorn, St Ninian's Chapel
Chapel (Medieval)
Site Name Isle Of Whithorn, St Ninian's Chapel
Classification Chapel (Medieval)
Alternative Name(s) St Ninian's Kirk
Canmore ID 63096
Site Number NX43NE 6
NGR NX 47962 36227
Datum OSGB36 - NGR
Permalink http://canmore.org.uk/site/63096
- Council Dumfries And Galloway
- Parish Whithorn
- Former Region Dumfries And Galloway
- Former District Wigtown
- Former County Wigtownshire
NX43NE 6 47962 36227.
(NX 4796 3622) St Ninian's Kirk (NR) (Remains of)
OS 6" map (1957)
St Ninian's Chapel was repaired and partly rebuilt in 1898 by the Marquess of Bute, its essential features being preserved. As it now stands it is rectangular, measuring internally 31' x 16' 6". This building was probably erected c.1300 to replace a 12th-early 13th century chapel, whose foundations were found by Radford's excavations.
C A R Radford and G Donaldson 1953; C A R Radford 1957
It consisted of a nave, 17' 6" x 16' 6" with a c.12' square chancel.
The chapel stood within a contemporary enclosure wall, part of which is still standing. Thomas, however, considers that Radford's plan is erroneous, giving the dimensions of the contemporary enclosures as 50' x 60', following the chapel outline; and he states that there is an outer enclosure, best seen in oblique sunlight, defining a roughly oval area 100' x 110'. This bank is much lower than the inner one, and is built with some fairly large rocks. Radford's plan appears to show the S part of the inner, and the N part of the outer enclosure, though Thomas states that excavation is required to prove his enclosure. If correct, he suggests that the outer enclosure represents a Celtic period. There are no records of its use as a burial ground, and the insertion of the inner, presumably later, enclosure wall, suggests that the outer bank was either ruinous, or more probably, no longer recognised for what it had been. He compares this site with Chapel Finnian (NX24NE 2), a medieval chapel standing in an older cille.
Radford's excavations produced no evidence of an early site, a Dark Age clay mould found was considered to have come from the nearby promontory fort (NX43NE 8). Under guardianship.
C Thomas 1961; RCAHMS 1912
As described. All that remains of the outer enclosure wall shown by Thomas, are turf-covered footings 1.2m wide on the N and NW side of the chapel. On the S side, however, is a section of rebuilt walling 10.0m long and 1.4m wide of his inner enclosure.
Revised at 1/2500.
Visited by OS (IA) 16 January 1973
NMRS REFERENCE
Scottish Magazine August 1933 pg. 54 - photographs and article.
(Undated) information in NMRS.
Publication Account (1986)
This neat little building, first restored and partly rebuilt in 1898, stands close to a rocky inlet on the seaward side of the 'Isle' of Whit horn, once a genuine island but now a promontory linked to the mainland by Harbour Row and its associated quay. It is conceivable that it occupies a site associated with St Ninian, but no Early Christian remains have been recorded from the island. Excavations located the foundations of a narrower chancel, probably of 12th century date, but nothing older. As it stands, the chapel and its enclosure-wall date from about 1300 when it was rebuilt as a single structural chamber with a south doorway, a two-light east window, and smaller windows in the side-walls. Much of the dressed stonework is modern. In 1864 it was reported that 'a certain retired sea-captain ... took out the dressed stones some years ago to help up his house in the village'. A pre-restoration sketch of 1887 shows that the embrasure of the despoiled east window was of distinctly pointed form.
In the Middle Ages the chapel probably served the resident community at the port of Whithom, as well as pilgrims arriving by sea from Ireland and Man.
Information from ‘Exploring Scotland’s Heritage: Dumfries and Galloway’, (1986).
Publication Account (2010)
St Ninian’s Chapel on Isle of Whithorn was traditionally regarded as the site of Ninian’s Candida Casa, although the identification was already under question in the later nineteenth century. The current roofless structure is dated to only c 1300, with nineteenth-century rebuilding (fig 20). Radford’s excavations identified an earlier structure of twelfth- or early thirteenth-century date, but yielded no evidence for a fifth-to twelfth-century ecclesiastical presence on the site. Part of the original enclosure survives as turf-covered footings.
Information from ‘The Scottish Burgh Survey, Historic Whithorn: Archaeology and Development’ (2010).


















































































