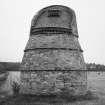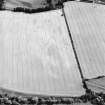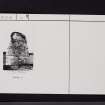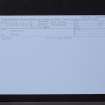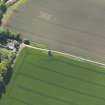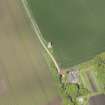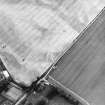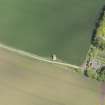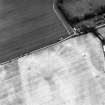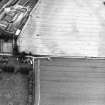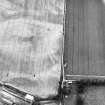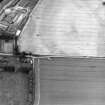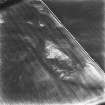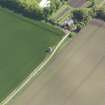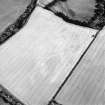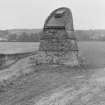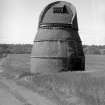Phantassie, Dovecot
Dovecot (18th Century)
Site Name Phantassie, Dovecot
Classification Dovecot (18th Century)
Alternative Name(s) Phantassie Dovecot; Phantassie House Policies
Canmore ID 56211
Site Number NT57NE 13
NGR NT 59682 77404
Datum OSGB36 - NGR
Permalink http://canmore.org.uk/site/56211
- Council East Lothian
- Parish Prestonkirk
- Former Region Lothian
- Former District East Lothian
- Former County East Lothian
NT57NE 13 59682 77404
For (associated) Phantassie house and steading, see NT57NE 39 and NT57NE 40 respectively.
(NT 5968 7740) Dovecot (NR) (NTS)
OS 6" map (1968)
Dovecot, Phantassie: This 16th century beehive type dovecot measures 56ft in circumference, with walls 4 1/2ft thick. Its sloping, S-facing slate roof, which has a large dormer in its centre, is enclosed by a horse-shoe shaped parapet. There are sixteen flight holes just above the topmost of three string courses, and eight others in the dormer. Internally, its 544 nest boxes and fixed ladders are in good repair.
J Whitaker 1938; D C Bailey and M C Tindall 1963; R Prentice 1976; C McWilliam 1978
When seen in 1962, this dovecot, as described by the previous authorities, was in a very good state of preservation.
Visited by OS (WDJ) 25 October 1962.
EXTERNAL REFERENCE:
National Library
Country Life 16 Oct. 1942 - Article and photographs.
Scottish National Portrait Gallery
Country Life 26 Nov. 1953 - page 1732.
Photographic Survey (September 1960 - 1962)
Photographic survey of dovecots in East Lothian by the Scottish National Buildings Record in 1960-1962.
Publication Account (1985)
In 1835 Preston Mill was one of seven water-mills in Prestonkirk parish-4 oatmeal and barley mills, 1 exclusively barley mill, 1 flour mill and 1 associated with a distillery. In 1854, some 73 are recorded in total for rural East Lothian, 34 of them corn mills and 14 on the River Tyne. The Preston mill complex is not as entirely typically Scottish, however, as Livingston Mill in West Lothian (NT 033668), for its polygonal kiln with conical ventilator suggests something of the Low Countries and parallels with hop-country oast-houses in south-east England. Originally, access to the kiln was restricted to the stone staircase outside. At firstfloorlevel the grain was spread about 13 cm-16 cm thick on the iron plates (formerly, perforated clay tiles) to be dried by the fire below.
The mill itself is on two levels-the upper floor housing the stones and hoppers. First the grain was cleaned, through the cockIer; then fed into the shelling stones to separate the husks, removed by the fanners below. Upstairs once again, and the kernels were ready for grinding into meal. All this machinery is powered by an undershot water wheel and wooden cog wheels and gearing, the flow of water to which is controlled by a sluice operated from within the mill. The mill is likely to be 18th century; the kiln may be somewhat earlier. The whole complex is attractively built of orange sandstone rubble and roofed in traditional east coast pantiles.
A ten minute stroll south of the mill lies Phantassie Farm, where the engineer John Rennie was born in 1761 and where a wind-powered threshing machine was introduced in 1799. The farmhouse is 18th-19th century; the long two-storey steading is mid 19th century- as is the single-storey half-square block of farm cottages. The lime kiln, however, is late 18th century and the distinctive doocot probably 16th-17th century.
Such beehive doocots (cf Corstorphine in Edinburgh, NT 200725) are normally older than rectangular doocots. All their roofs, however, usually slope from north to south to give the pigeons a surface to bask on, and the north wall often projects upwards to give shelter from the north winds. String courses around the building were not merely decorative, but helped deter rats from climbing and entering through the flight holes. Within, the walls are lined with stacked rows of stone-built nesting-boxes, human access to which at Phantassie is by way of a ladder fIxed to the cross-beam.
For these were the intensive farming techniques oflate medieval and somewhat later times, when lairds sought to provide themselves with fresh young pigeon meat, in season, at the expense of their tenants' and neighbours' crops! Phantassie had nearly 600 nestingboxes; but some of the later 18th century doocots had over 2000. They were common in many parts of eastern Scotland, and remarkably high numbers have survived-perhaps on account of the old belief that if a doocot were demolished, the wife of the proprietor would die within the year!
Information from 'Exploring Scotland's Heritage: Lothian and Borders', (1985).

























