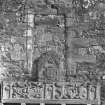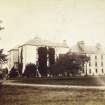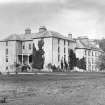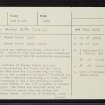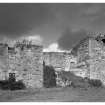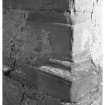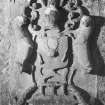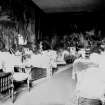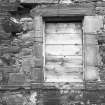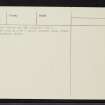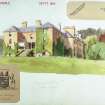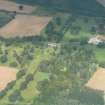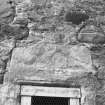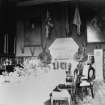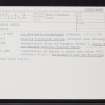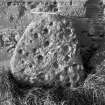Scheduled Maintenance
Please be advised that this website will undergo scheduled maintenance on the following dates: •
Tuesday 3rd December 11:00-15:00
During these times, some services may be temporarily unavailable. We apologise for any inconvenience this may cause.
Brahan Castle
Castle (Medieval)
Site Name Brahan Castle
Classification Castle (Medieval)
Alternative Name(s) Brahan Castle Policies
Canmore ID 12867
Site Number NH55SW 5
NGR NH 51167 54577
Datum OSGB36 - NGR
Permalink http://canmore.org.uk/site/12867
- Council Highland
- Parish Urray (Ross And Cromarty)
- Former Region Highland
- Former District Ross And Cromarty
- Former County Ross And Cromarty
NH55SW 5.00 5116 5458
(NH 5116 5458) Brahan Castle (NAT)
OS 6"map, (1962)
Brahan Castle (NAT) (Ruin)
OS 1"map, (1962)
Brahan Castle was erected by Colin, first Earl of Seaforth in 1611. Prior to 1837 the castle was modernised to the extent of detracting from its castellated appearance.
ISSFC 1926
All that survives of Brahan Castle is a now ornamental wall representing the N wall of the 19th c extensions. The remainder was bulldozed away in 1965. From photographs in the possession of Capt A F Matheson (Brahan House) the house was a 19th c mansion comprising a S block, with E and W wings extending to the N and flanking a walled court. No definite fabric of the 17th c castle is evident in the photographs. The house was occupied until the 1950s. Several heraldic panels from the castle are preserved at Brahan House. According to Matheson, plans of the original castle and the proposed 19th c. extensions are held by a Mr R Tyler, Meesden Hall, Brent Pelham, Buntingford, Herts.
Visited by OS (J B) 24 April 1975.
ARCHITECT: Alexander Ross-additions
Sir Joseph Paxton-layout of flower garden before 1883
Demolished to first floor level and filled in as garden feature c.1953. Ruins classed as Category B Listed building. Information from Demolitions catalogue held in RCAHMS Library.
REFERENCE: SCOTTISH RECORD OFFICE
Account for repairs and minor alterations. James Brand, mason.
1869 GD46/18/162
Accounts of plans and surveys
1786-1787 GD46/1/413
Specification of improvements concerns the old and new dining rooms, hall, billiard room and kitchen quarters. Estimate by J MacKenzie and James Branden.
1830 GD46/1/480
Masons' and Joiners' accounts for building work. Alexander Squair- architect.
1816-1819 GD46/1/433
Estimate: Taking down small house N side of Castle; Building an arch with Hewn stones; Taking down roofs in front of Castle to level of 1st storey & outside platform and stair.
1829
Alterations to kitchen premises; Lanhorn light on top of new Billiard Room; Sketch plan-alterations to kitchen premises. Architect: Peter Kingeen?
1829 GD46/1/468
(Sculptor unnamed). Carving on stone. The cyphers and coronet of Margaret 1st Countess of Seaforth. lady Hood MacKenzie, in her letter refers to the recent uncovering of the carving near Brahan Castle.
1816 GD46/15/9
Building work done at Brahan Castle. Accounts and receipts.
Mason: William McCulloch
Measurer: John Scott, mason
Architect: James McLaren
1787-1792 GD46/1/417
Repair work at Brahan Castle. Note of payments made to tradesmen.
Accounts and receipts.
The work concerns the Billiard room and Kitchen offices.
Mason: William MacKenzie
Architect: Alexander Squair
1816-19 GD46/1/433
Alterations and repairs to Brahan Castle. Letter from W H Playfair (1790- 1857); He is pleased to be asked to advise on the alterations to Brahan Castle but he cannot leave Edinburgh until next April. He asks J A Stewart MacKenzie if he still wishes a sketch of a bookcase and whether the Library is to be considered at the same time as the other alterations.
1821 GD46/17/58
Building the (kitchen) wing at Brahan Castle. Letter from Peter Fairbairn to Col. MacKenzie. He writes that he is hurrying the preparations for building the wing and he awaits Col. MacKenzie's instructions.
1796 GD46/17/15
Chimney piece. Letter to Col. MacKenzie from John Bacon, (sculptor) (1740 -1799). he apologises for the delay over the chimney piece and outlines the problems.
1796 GD46/17/4/page 337
Building the kitchen wing at Brahan Castle. Letter that accompanied Douglas's estimates. Peter Fairbairn to Col. MacKenzie.
1796 GD46/17/15
The East Front of the new Kitchen wing of Brahan Castle. Two elevations have been sent to Col. MacKenzie.
1. The original design agreed on with additional height of 3rd storey.
2. Differs only in that there is a break in the middle with turrets. Douglas and Meikle suggest that 2 is an improvement because of the height and length of the wing. Letter from Peter Fairbairn to Col.MacKenzie.
1796 (Plan 2 approved 24 March 1796 Letter) GD46/17/15
Plans and surveys.
Receipt from David Aitken for plans of the Mains and Policy of Brahan.
1786-87 GD46/1/413
Minor alterations and repairs at Brahan Castle. Account for the work. It amounts to ?113.5.8
Mason: James Brand
1869 GD46/18/162
Repairs and alterations to Brahan Castle.
Report of work included in letters from William Laidlaw, Factor at Brahan, to J A Stewart MacKenzie M.P. and Mrs Stewart MacKenzie.
1832 GD46/1/378
Plan of part of (Brahan Castle). It shows dining room and drawing room, and a rough outline of billiard room.
N.D. GD46/1/588
Outline description of Brahan castle. it notes that the Ground floor has a Banqueting room with valuable pictures.
The description is included in particulars of the Seaforth Estate, which is to be let.
1838 GD46/3/14
Demolition and alterations at Brahan Castle. plan, memoranda and estimates. The plan shows the Kitchen premises and estimates concern demolition of a house and parts of other houses which face the castle.
1829 GD46/1/468
Estimates for demolition work at Brahan Castle. 'To taking down a small house on the North side of the Castle and building an arch with hewn stones and harling the walls ?29.5.0'
'To taking down the roofs in front of the castle to the level of the 1st storey and outside platform and stair and taking down slates and roof and windows and the old stair wall to the level of the 1st storey ?44d.'
1829 GD46/1/468
Building improvements at Brahan Castle. They concern the old and new dining room, the old drawing room now an anteroom, hall, new staircase on the South Front, billiard room and kitchen premises. Specification, notes, particulars of the estimate required from James Branden, mason, and estimates for carpenter and mason work from J MacKenzie and James Branden.
1830 GD46/1/480
Field Visit (September 1978)
Brahan Castle NH 511 545 NH55SW 5
An ornamental wall standing at the N end of a level grass platform is all that survives of this castle, which was originally of 17th-century date but was heavily restored in the early 19th century and demolished in 1965.
RCAHMS 1979, visited September 1978
(Transactions of the Inverness Scientific Society and Field Club, ix 1918-25, 333-90)






















