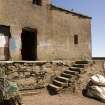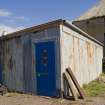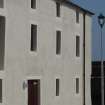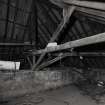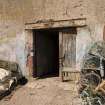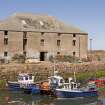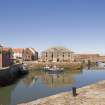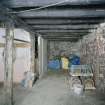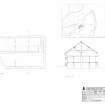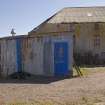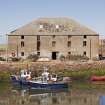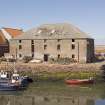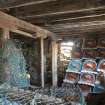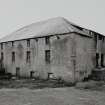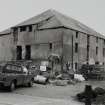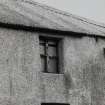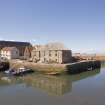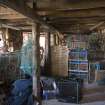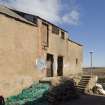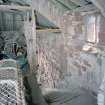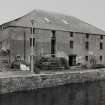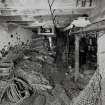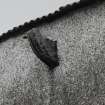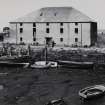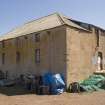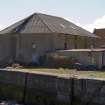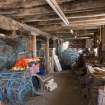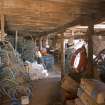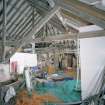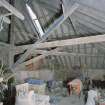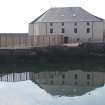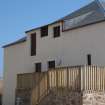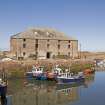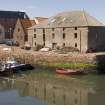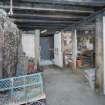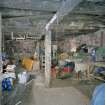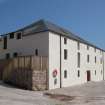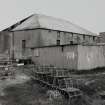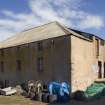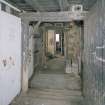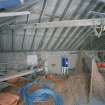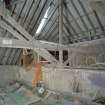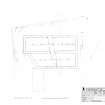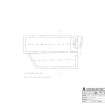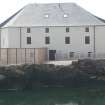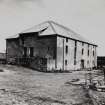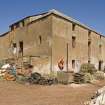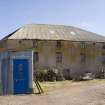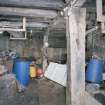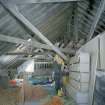Pricing Change
New pricing for orders of material from this site will come into place shortly. Charges for supply of digital images, digitisation on demand, prints and licensing will be altered.
Upcoming Maintenance
Please be advised that this website will undergo scheduled maintenance on the following dates:
Thursday, 9 January: 11:00 AM - 3:00 PM
Thursday, 23 January: 11:00 AM - 3:00 PM
Thursday, 30 January: 11:00 AM - 3:00 PM
During these times, some functionality such as image purchasing may be temporarily unavailable. We apologise for any inconvenience this may cause.
Dunbar, Old Harbour, Spott's Granary
Gear Store (20th Century), Granary (18th Century), Nethouse (18th Century), Port Authority Office (21st Century)
Site Name Dunbar, Old Harbour, Spott's Granary
Classification Gear Store (20th Century), Granary (18th Century), Nethouse (18th Century), Port Authority Office (21st Century)
Alternative Name(s) Spott's Girnel; Macarthurs Stores; Mcarthur's Store; Dunbar Harbour Trust Office; Victoria Street
Canmore ID 215480
Site Number NT67NE 286
NGR NT 68116 79243
Datum OSGB36 - NGR
Permalink http://canmore.org.uk/site/215480
- Council East Lothian
- Parish Dunbar
- Former Region Lothian
- Former District East Lothian
- Former County East Lothian
NT67NE 286 68116 79243
For adjacent Old Harbour ('Cromwell's Harbour') at NT 6814 7922, see NT67NE 18.
This building stands on the wharf that forms the W side of the Old Harbour, N of the debouchment of Victoria Street. It is of red-sandstone rubble, now harled, and is three storeys in height. The roof has been renewed. Aligned from NE to SW, it measures 70 feet by 42 feet over walls 2 feet 8 inches thick, but its N corner has been sloped away to avoid the edge of a former recess in the wharf, now built up flush. The original arrangement of the openings on the SE front was probably a central door, now broken out to a larger size with two windows on either side of it and symmetrical fenestration on the two upper floors. The first-floor openings are the largest. The NW face is generally similar, but at the wall-head there are four red-sandstone corbels, apparently intended to support a beam from which tackles could be hung to swing goods into the opening below. At the SW end, two doors are set close together and open onto a loading platform which measures 27 feet 6 inches by 6 feet 6 inches and is reached by a flight of steps . These doors, one of which has cat flaps reflect the longitudinal division of the interior by a central wall 2 feet 8 inches thick along the main axis. This dividing wall shows traces of small narrow openings on the ground floor, now built up, which may not be orginal; an opening has been broken through it in line with the SE entrance evidently in the re-arrangement of the interior to serve as a fishermens' stores. Only a single room, on the ground floor, was accessible for internal examination; the disposition of the posts and bearing plates that support the first floor, some of which have been removed to make more room, point to heavy loading.
This part of the wharfage is believed to have been formed in 1785, and as the rock-cutting entailed inn the levelling of its surface respects the NE end and the N corner of the building, this must have already been standing at the time. The name 'Spott's Granary' is on record in 1819.
A Graham 1966, visited 8 August 1965.
(Location cited as NT 680 793 and NT 681 792). Dunbar Harbour. The harbour is in two parts. The older section (c. 1710-30) consists of a basin formed by a curved rubble pier and a shorter straight pier. Some of the masonry is vertically set. A low wharf within the curved pier was for coal importation (1761).
The newer part - the Victoria Harbour (1842) - is formed by a sea wall linking two rock outcrops, together with a quay along the shore parallel with the wall. This section has two entrances, one to the old harbour channel, spanned by a hand-operated, wrought-iron, two-leaf bascule bridge; the other, at the N end, is open.
There is as 3-storey, 5-bay, harled store (Spott's Granary) on the old short pier.
J R Hume 1976.
NT 6811 7924 An analytical assessment of this important harbour building (originally known as Spott's Store or Granary)
was undertaken during May 2007 and revealed that the southern side of the building incorporated an earlier structure, perhaps of the 17th century, at ground floor level. A major remodelling occurred in the 18th century (possibly the earlier 18th century); the structure was doubled in width and raised to three stories. Common joist floor structures supporting
the central spine wall were made further secure by a system of vertical propping. Many of the props are circular-section mast or spar pieces, or other ships' framing elements; the latter are of oak and retain moulded and jointing details.
The structure saw repeated subsequent remodelling relating to frequent change of use. At one point ventilation slits were inserted throughout the lower story; in the rear rooms these were blocked and overlain with studs embedded in a plaster lining onto which were attached lining boards. A pan-tiled double-pile gabled roof structure was replaced in the mid- to late 19th century by a single slated double-pitched structure with hipped ends. The building is still in use as fishermen's stores and creel-making workshops.
We carried out some assessment of the evidence for the evolution of the pier head surrounding the building.
Archive deposited with East Lothian Council SMR, RCAHMS.
Funder: Dunbar Harbour Trust.
T Addyman 2007.
McArthur's Store or Spott's Girnell was first noted in 1658, and stands on a spur of rock within the E (Cromwellian) harbour at Dunbar. It is one of the oldest continuously used harbour buildings in Scotland. Archaeological assessement has revealed that the S side of the existing building incorporated an earlier structure at ground level, this being evidently the 17th century predecessor to the present building. Excavation on the N side of the building has revealed a further structure running paralle, whose central entrance led directly to rock-cut steps leading to the rocky inlet that was originally used as the harbour.
There was a major remodelling of the building around 1738, when it was doubled in width and raised to three stories with a double-gabled pan-tiled roof. Around 1800, the building was strengthened by the fitting of vertical props (ships' timbers in re-use) which remain visible. These probably derive from a Scots merchant vessel of 18th century date, and are a rare survival.
The building subsequently saw repeated remodelling relating to frequent changes of use . Ventilation slits were inserted through the ground floore, but were subsequently blocked and overlain with plaster and timber lining boards in the N half of the building. The pantiled roof was replaced in the mid-late 19th century by a single, slated, double-pitched structure with hipped ends. The slates were themselves replaced by asbestos cement sheeting in the 20th century, when the building saw use as a gear store.
Restoration was carried out by Dunbar Harbout Trust as part of the Dunbar Townscape Heritage Initiative, and to create fishermen's stores, an office and a meeting room. Interpretative material has been provided.
The design team was led by LDN Architects, and the construction works were carried out by Hunter Clark.
(Acknowledgement made to providers of grant aid).
Source: G McNeill (Dunbar Harbour Trust) in Forth Sight (newsletter of the Forth Estuary Forum), no. 19 (summer 2009), 5.
Construction (1700 - 1750)
Built early 18th century.
Ref: Historic Scotland list description (11 Jan 1988)
Modification (1850 - 1900)
N corner altered later 19th century.
Ref: Historic Scotland list description (11 Jan 1988)
Publication Account (2006)
One of the best preserved is the 'B' –listed three-storey Spott's Granary, also known as MacArthur's Store (figs 25 & 26), built in the early eighteenth century and latterly a warehouse. It is now used by local fishermen and enjoys a prominent position overlooking the Old Harbour.
Information from ‘The Scottish Burgh Survey, Historic Dunbar: Archaeology and Development’, (2006).
Standing Building Recording (May 2007)
NT 6811 7924 An analytical assessment of this important harbour building (originally known as Spott's Store or Granary) was undertaken during May 2007 and revealed that the southern side of the building incorporated an earlier structure, perhaps of the 17th century, at ground floor level. A major remodelling occurred in the 18th century (possibly the earlier 18th century); the structure was doubled in width and raised to three stories. Common joist floor structures supporting the central spine wall were made further secure by a system of vertical propping. Many of the props are circular-section mast or spar pieces, or other ships' framing elements; the latter are of oak and retain moulded and jointing details.
The structure saw repeated subsequent remodelling relating to frequent change of use. At one point ventilation slits were inserted throughout the lower story; in the rear rooms these were blocked and overlain with studs embedded in a plaster lining onto which were attached lining boards. A pan-tiled double-pile gabled roof structure was replaced in the mid- to late 19th century by a single slated double-pitched structure with hipped ends. The building is still in use as fishermen's stores and creel-making workshops.
We carried out some assessment of the evidence for the evolution of the pier head surrounding the building.
Archive deposited with East Lothian Council SMR, RCAHMS.
Funder: Dunbar Harbour Trust.
Conservation (December 2008 - July 2009)
Major restoration project undertaken to provide fishermen's stores, Dunbar Harbour Trust office and community room.
Information from RCAHMS (LK) 10 August 2009
Standing Building Recording (June 2009)
NT 6811 7924 An assessment in 2007 (DES 2007, 70), was followed by a comprehensive historic building survey in June 2009, in advance of major refurbishment and repair. The record was successively up-graded during the work, which was monitored throughout. A series of services and access related excavations were also monitored, or fully excavated under archaeological control (principally the quayside top areas next to the building, particularly along its N side).
The general survey allowed further refinement of the previously reported analysis of the building. The southern
parts of the building incorporate major elements of an earlier structure at ground floor level. This was evidently
the original Spott’s girnell (granary), one of two buildings documented at the site from the mid 17th century. Remains of the second building, a ‘white herring house’, were exposed during the construction of a new disabled access ramp along the N wall of the present building. This structure had been built close to the original bedrock edge of the harbour; rockcut steps led up from the water’s edge to an entrance in the centre of the N side of the structure, all subsequently buried by the later formation of the quayside.
A major remodelling of the upstanding building occurred in the 18th century. Records (assessed by Dr Alasdair Ross) suggest this happened c1738. The structure was doubled in width and raised to three storeys under a double-pile pantiled roof; this and the common joist floor structures that still remain from this period were supported off a central E–W aligned spine wall. The structure was subsequently remodelled repeatedly. In
c1800 the structure was substantially reinforced internally by extensive propping of each floor structure on either side of the spine wall. Many of the new vertical piers were reused sections of ships’ timbers (oak framing elements and pine spar or mast sections). Specialist analysis of these (by Dr Robert Prescott and Dr Dan Atkinson) suggests they were elements of an 18th-century Scottish merchantman, and a rare and important find.
Ventilation slits were inserted throughout the lower storey of the structure and a brick floor was laid. The slits were subsequently blocked and in the rear rooms these were overlain with studs embedded in a plaster lining, onto which were attached lining boards. The double-pile gabled roof structure was replaced in the mid- to late 19th century by a single slated double-pitched structure with hipped ends. The building is still in use as fishermen’s stores and creel-making workshops.
Repair of the surrounding quayside surface required extensive hand-cleaning and a general recording exercise. The former outline of the ‘Holey Quay’, a natural rockbound inlet on the N side of McArthur’s Stores, formalised by the construction of quay walls, was revealed (this had been filled in at the end of the 19th century). The quayside surface preserved extensive areas of cobbling, further stairs down to the water, a WC block and other such features.
Archive: East Lothian Council SMR and RCAHMS
Funder: Dunbar Harbour Trust
Tom Addyman, Kenneth Macfadyen, Sarah Phillips, Florence Boisserie and Amanda Gow – Addyman Archaeology
























































