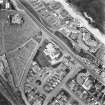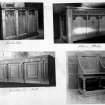Pricing Change
New pricing for orders of material from this site will come into place shortly. Charges for supply of digital images, digitisation on demand, prints and licensing will be altered.
Dunbar, Parish Church And War Memorial
Burial Ground (Medieval), Church (12th Century), Church (19th Century), Churchyard (Medieval), Collegiate Church (14th Century), Commemorative Monument (17th Century), War Memorial(S) (20th Century) (1991)
Site Name Dunbar, Parish Church And War Memorial
Classification Burial Ground (Medieval), Church (12th Century), Church (19th Century), Churchyard (Medieval), Collegiate Church (14th Century), Commemorative Monument (17th Century), War Memorial(S) (20th Century) (1991)
Alternative Name(s) Dunbar, Queen's Road, Churchyard; Dunbar Church Of Scotland; Dunbar Collegiate Church
Canmore ID 57621
Site Number NT67NE 20
NGR NT 68179 78579
Datum OSGB36 - NGR
Permalink http://canmore.org.uk/site/57621
First 100 images shown. See the Collections panel (below) for a link to all digital images.
- Council East Lothian
- Parish Dunbar
- Former Region Lothian
- Former District East Lothian
- Former County East Lothian
NT67NE 20 68183 78581.
(NT 6818 7885) Church on Site of Dunbar Collegiate Church (NR)
OS 6" map (1854)
The Parish Church of Dunbar was first mentioned in the Taxatio of Lothian in 1176. It was made collegiate in 1342, by Patrick, tenth earl of Dunbar and March. It ceased to be collegiate at the Reformation, in 1560. 'In 1779, the old church underwent a thorough repair. It was ceiled in the roof, new floored, part of the long body cut off by a partition, and regularly seated. It was built in the form of a cross, measuring one hundred and twenty-three feet in length, while it was only from twenty to twenty-five feet broad, the transept measuring eighty-three feet. The west end of the church, beyond the transept, was probably the ancient chapel of Dunbar. The entry lay through a Saxon arch while the east end of the church, including the south aisle of the transept, was a species of the Norman or Gothic style. The case of an old tower, which was fifty feet high, was built in the form of a square, with four turrets like watch towers on the top.'
A slender steeple, about 30' high, was added in 1739. It was decided in 1818 to demolish the building and erect a new church on the site, and the old church was last used on 7th March 1819, the foundation stone of the new church being laid on 17th April 1819. The new church was opened 20th April 1821.
'In taking down the east part of the church, which is supposed to have been the main body of that founded in 1342, several sculptured stones were found, that had been used in building the foundation and otherwise, which strengthens the supposition, that this was only an addition to the old Saxon church of the eleventh century.
Several sepulchres were discovered near the altar and in the body of the church; they contained nothing but a few scattered fragments of their mouldered tenants'.
J Millar 1859
The Collegiate Church of Dunbar was confirmed in 1342, and again in 1492.
G Chalmers 1889
The site of the collegiate church of Dunbar, founded in 1342, 'is occupied by a modern Presbyterian church in Gothic style'.
M Barrett 1914
'An earthenware Pot found in a grave at Dunbar. This grave was discovered quite close to the parish church of Dunbar, which is said to occupy the site of an earlier church, while a new grave was being dug. It lay 4 feet below the surface of the ground, the west end lying 15 feet south-west of the face of the buttress at the south-west corner of the present building. Oriented almost due east and west, it was formed of slabs of the red sandstone which is found on the seashore in the vicinity, the slabs measuring from 2 to 3 inches in thickness. Owing to the stones forming the grave having been broken up and removed as they were encountered, it was impossible to ascertain the number of slabs used or the exact dimensions of the grave, but I was informed by the gravedigger that it was over 5 feet in length and about 18 inches in width, and that each end was closed by a single slab. The body had been placed in an extended position with the head to the west. Most of the bones were much decayed and in a fragmentary condition, but the skull was in a good state of preservation. The vessel found in the grave is formed of thin earthenware, and it was recovered in perfect condition. It has a wide mouth and a short upright brim springing from a slightly constricted neck, below which it widens sharply to the shoulder and then contracts gradually to the base, which is rounded on the exterior. It is of a whitish yellow colour. The pot is unglazed, and bears on the exterior a series of eight shallow flutings, about 3/8 inch broad, which wind spirally round the vessel from the base to the neck: the inside is similarly fluted.' This is a feature of vessels of the same period. 'The vessel measures 4 inches in height, 3 11/16 inches in diameter at the mouth, 4 7/8 inches at the shoudler and 3 3/4 inches at the base and the wall is about 3/16 inch thick.
From the character of the grave and it orientation east and west, as well from the fact that the pottery was wheel-turned, it is evident that the interment belonged to Christian times'. From comparisons with other similar finds this interment may be assigned to the beginning of the 14th C.
J G Callander 1922
The earthenware pot, found in Dunbar churchyard, was presented to the National Museum of Antiquities of Scotland [NMAS] by Dunbar Parish Council, 9th May 1921.
Proc Soc Antiq Scot 1921
Dunbar. Secular Canons: Collegiate Church. 'The foundation
charter shows that the college was founded in the parish church by Patrick, ninth earl of Dunbar, and second or fourth earl of March, 21 Sept. 1342, for a dean, an archpriest and eight prebendaries (Scot Hist Soc Miscellany, 6, p89-97) in 1501, the archpriestship and five prebends were appropriated to the Chapel Royal of Stirling.' (Reg Cap Reg Striv). D E Easson 1957
Modern church still in use. No additional information.
Visited by OS (JLD) 11 September 1962
NT67NE 20 68183 78581
NT67NE 301 6817 7863 Parish War Memorial, Queen's Road, Dunbar
NMRS REFERENCE
Architect: James Gillespie Graham - 1819-21.
Replaced by present Parish Church.
EXTERNAL REFERENCE:
DUNBAR, DEAN OF GUILD DRAWINGS
Dunbar Cemetery.
Proposed new wall adjoining Spott Road.
Plans: Dunbar, Dean of Guild Drawings. Plan no 98.
1901 - Architect 8 Albyn Place, Edinburgh.
Alterations for new organ (including new door in tower).
Plans: Dunbar, Dean of Guild Drawings.
NATIONAL LIBRARY OF SCOTLAND
General Hutton Manuscripts volume 1 nos 28 and 28, plan January 1817.
Field Visit (25 May 1920)
The parish church, which dates from 18I9, replaced an earlier building, the collegiate church of Dunbar on the same site, an eminence at the south-east end of the main street. Within the church is a fine mural monument of Renaissance design (Fig. 2) in memory of George Hume, Earl of Dunbar, Lord High Treasurer or Chief Treasurer of Scotland and Chancellor of the Exchequer in England (1) who died in 1611.
RCAHMS 1924, visited 25 May 1920.
(1) Act. Parl. Scot., iv., p. 293.vii.
Publication Account (1981)
The first mention of a church at Dunbar occurs in the 1176 Taxatio of Lothian (Miller, 1830, 183). The church itself was dedicated apparently to one St. Bey (also known as St. Ann) an obscure, pious female who lived in strict seclusion on the small island of Cumbrae in the Firth of Clyde (Fish, 1929-30, 30). The original building was probably Norman with a western tower. A choir and presbytery were added in the thirteenth century. By the end of the eighteenth century the fabric of the church was described as being 'very old' and was 'till lately' in the inside 'especially of the worst and most inconvenient perhaps in Scotland' (Withrington, 1975, ii, 473). A new church was erected on the site of the old one in 1819.
Information from ‘Historic Dunbar: The Archaeological Implications of Development’ (1981).
Watching Brief (24 July 2012)
In July 2012 East Lothian Council Archaeology Service attended excavations at Dunbar Parish Church, where workmen had uncovered human remains while digging a pit for a lift shaft inside the west end of the church. The bones were disarticulated and lay against the west wall of the church in a shallow depression. Finds from the soil included an iron nail, oyster shell and window glass, suggesting that the bones were originally disturbed during the 19th century rebuilding of the church and subsequently reburied together. Beneath the bones was a probable graveyard soil, which also contained occasional bone fragments. The human remains were reinterred during the present construction works. In addition, a small trench against the southern wall revealed the sandstone vaulted roof of the crypt below.
Information from Oasis (eastloth3-131840) 25 February 2013


















































![General view of Parish Church.
Titled: 'Estab. Church Dunbar, 7091 G.W.W.' [c.f.PA195/99/2]
PHOTOGRAPH ALBUM NO. 195: PHOTOGRAPHS BY G W WILSON & CO.](http://i.rcahms.gov.uk/canmore/l/DP00147523.jpg)







































































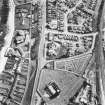
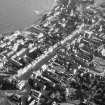










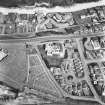














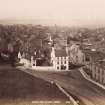
![General view of Parish Church.
Titled: 'Estab. Church Dunbar, 7091 G.W.W.' [c.f.PA195/99/2]
PHOTOGRAPH ALBUM NO. 195: PHOTOGRAPHS BY G W WILSON & CO.](http://i.rcahms.gov.uk/canmore/s/DP00147523.jpg)















