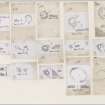Chester Hill
Fort (Prehistoric)
Site Name Chester Hill
Classification Fort (Prehistoric)
Canmore ID 55836
Site Number NT54NW 11
NGR NT 5261 4682
Datum OSGB36 - NGR
Permalink http://canmore.org.uk/site/55836
- Council Scottish Borders, The
- Parish Lauder
- Former Region Borders
- Former District Ettrick And Lauderdale
- Former County Berwickshire
NT54NW 11 5261 4682.
(NT 5261 4682) Fort (NR)
OS 6" map (1909)
Hill-fort, Chester Hill. The remains of an almost circular construction with an interior diameter of about 200', surrounded by two concentric ramparts which appear to have been of stone. On the east, where they are most distinct, they measure about 50' from crest to crest, and are about 3' high. The interior and south-west side have been much destroyed by quarrying, and the ramparts pulled down. There are a number of irregular depressions in the interior, with stone outcropping about them, but quarrying has rendered the whole plan very indefinite.
RCAHMS 1915, visited 1908
General description based on OS map, adding "I am informed that scarcely a trace of it remains".
D Christison 1895
Chalmers describes the remains of a Roman military station at Old Lauder "to the west of Lauder town" which was "placed on rising ground". ('Old Lauder' was evidently in the vicinity of Chester Hill - see Berwick 19 SE 5 - but the actual application of the name is vague). Although he describes it as "of oblong form which approaches to an oval, with its longest diameter 120 yards E-W and the shortest 82 yards N-S" and as having "a single fosse and rampart of earth" he would seem to be referring to The Chesters, as no earthwork of this description is recorded elsewhere in the area, and the OSA specifically denies the existence of Roman (i.e. square or rectangular) camps in the vicinity of Lauder.
G Chalmers 1807
Generally as described by the RCAHMS. An almost circular enclosure, badly mutilated by quarrying. The outer rampart is low and spread and the inner is destroyed on the north-west side. No ditches are visible and no original entrances can be identified, the gap in the east side being apparently recent.
Visited by OS (CJP) 5 October 1956
Except on the SE, the inner bank has almost entirely disappeared. The enclosure now forms part of Lauder Golf Course, a 'green' being situated within it.
Revised at 25".
Visited by OS (RDL) 27 September 1962
Field Visit (14 August 1908)
217. Hill Fort, Chester Hill.
Situated at the north end of Chester Hill, some ½ mile south-west of Lauder Church, and at an elevation of about 700 feet above sea-level, are the remains of an almost circular construction (fig. 106) with an interior diameter of about 200 feet surrounded by two concentric ramparts, which appear to have been of stone. On the east, where they are most distinct, they measure about50 feet from crest to crest, and are about 3 feet high. The interior and the south-west side have been much destroyed by quarrying, and the ramparts pulled down. There are a number of irregular depressions in the interior, with stones outcropping about them, but the quarrying has rendered the whole plan very indefinite.
See Antiquaries, xxix. p. 137.
RCAHMS 1915, visited 14th August 1908.
OS Map: Ber., xix. SE.
Field Visit (25 August 1952)
This site was included within the RCAHMS Marginal Land Survey (1950-1962), an unpublished rescue project. Site descriptions, organised by county, are available to view online - see the searchable PDF in 'Digital Items'. These vary from short notes, to lengthy and full descriptions. Contemporary plane-table surveys and inked drawings, where available, can be viewed online in most cases - see 'Digital Images'. The original typecripts, notebooks and drawings can also be viewed in the RCAHMS search room.
Information from RCAHMS (GFG) 19 July 2013.
Note (15 January 2016 - 15 August 2016)
This fort is situated on the spur that gently descends through what is now Lauder Golf Course on the SW of the town, but its remains appear barely coherent, having been extensively quarried by the middle of the 19th century and more recently adapted for a putting green on Lauder Golf Course. James Hewat Craw drew up a plan in 1912 (RCAHMS 1915, 115, no.217, fig 106) which shows that it was circular, measuring about 60m in diameter (0.28ha) within two concentric stone ramparts set 15m apart, but over half the inner had been obliterated by quarrying around the western and northern sectors of the circuit, and the whole the interior is also pockmarked with pits. Craw shows a narrow gap through the defences on the E, but the OS regarded this as of relatively recent date.
Information from An Atlas of Hillforts of Great Britain and Ireland – 15 August 2016. Atlas of Hillforts SC4001
Sbc Note
Visibility: This is an upstanding earthwork or monument.
Information from Scottish Borders Council
























































