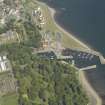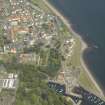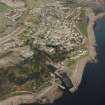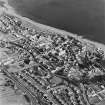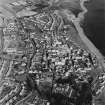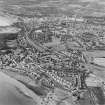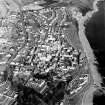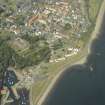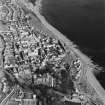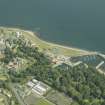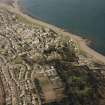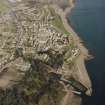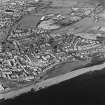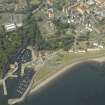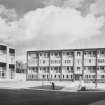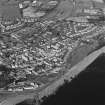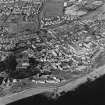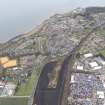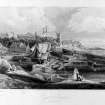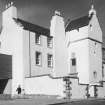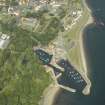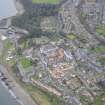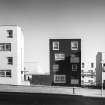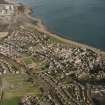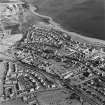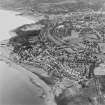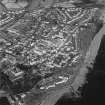Dysart, General
Burgh (Medieval), Village (Period Unassigned)
Site Name Dysart, General
Classification Burgh (Medieval), Village (Period Unassigned)
Canmore ID 76024
Site Number NT39SW 28
NGR NT 3000 9300
Datum OSGB36 - NGR
Permalink http://canmore.org.uk/site/76024
- Council Fife
- Parish Kirkcaldy And Dysart
- Former Region Fife
- Former District Kirkcaldy
- Former County Fife
NT39SW 28 3000 9300.
Dysart was a burgh of barony at least as early as 1510, it was re-erected burgh of barony in 1549, and this was still its status in 1699. However, it appeared in Parliament in 1593/4, from which date, at least, it must for practical purposes be counted as a royal burgh, for, despite many 16th- and 17th-century documents attesting its status as a burgh of barony, no objections appear to have been raised to its enjoyment of the priviliges of a royal burgh.
G S Pryde 1965.
REFERENCE:
EDINBURGH PUBLIC LIBRARY
James Grant Sketch Book in MSS - 3 exteriors and details, 1851
Photographic Survey (October 1964 - November 1964)
Photographic survey of buildings in Dysart by the Scottish National Buildings Record/Ministry of Work in October and November 1964.




































