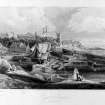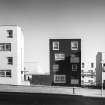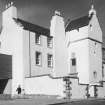|
Photographs and Off-line Digital Images |
C 96747 CS |
|
View of a street, including Selkirk Arms Hotel |
|
Item Level |
|
|
Photographs and Off-line Digital Images |
C 45161 |
|
Dysart Harbour. General view of harbour, including St Serf's Kirk, The Shore and ships. Insc: 'Dysart and Harbour. Fifeshire' |
1840 |
Item Level |
|
|
Photographs and Off-line Digital Images |
B 96638 PO |
Joan Mason |
Doorway with carved lintel. |
1941 |
Item Level |
|
|
Prints and Drawings |
UC 5380 |
|
Schomberg Scott Plans
Infilling of gap sites and restoration of old houses at The Shore. |
|
Item Level |
|
 |
On-line Digital Images |
SC 398031 |
|
Dysart Harbour.
Photographic copy of engraving. General view of harbour, including St Serf's Kirk, The Shore and ships. Insc: 'Dysart and Harbour. Fifeshire' |
|
Item Level |
|
|
Prints and Drawings |
D 27999 |
Wheeler and Sproson |
Dysart redevelopment, Phase 1.
Photographic view showing two blocks of maisonettes.
Stamps of Wheeler & Sproson and James R. Smith & Son (photographer) of Kirkcaldy on reverse. Labelled 'Dysart Redevelopment 1'. |
c. 1962 |
Item Level |
|
|
Photographs and Off-line Digital Images |
D 24909 CN |
RCAHMS Aerial Photography |
Oblique aerial view of Dysart centred on the village housing redevelopment designed by Wheeler and Sproson in 1958-71, and recorded as part of the Wheeler and Sproson Project and a Threatened Building Survey completed in 1997. Taken from the W. |
18/3/1998 |
Item Level |
|
|
Photographs and Off-line Digital Images |
D 24910 CN |
RCAHMS Aerial Photography |
Oblique aerial view of Dysart centred on the village housing redevelopment designed by Wheeler and Sproson in 1958-71, and recorded as part of the Wheeler and Sproson Project and a Threatened Building Survey completed in 1997. Taken from the WSW. |
18/3/1998 |
Item Level |
|
|
Photographs and Off-line Digital Images |
D 24911 CN |
RCAHMS Aerial Photography |
Oblique aerial view of Dysart centred on the village housing redevelopment designed by Wheeler and Sproson in 1958-71, and recorded as part of the Wheeler and Sproson Project and a Threatened Building Survey completed in 1997. Taken from the SW. |
18/3/1998 |
Item Level |
|
|
Photographs and Off-line Digital Images |
D 24912 CN |
RCAHMS Aerial Photography |
Oblique aerial view of Dysart centred on the village housing redevelopment designed by Wheeler and Sproson in 1958-71, and recorded as part of the Wheeler and Sproson Project and a Threatened Building Survey completed in 1997. Taken from the SSW. |
18/3/1998 |
Item Level |
|
|
Photographs and Off-line Digital Images |
D 28726 |
RCAHMS Aerial Photography |
Oblique aerial view of Dysart centred on the village housing redevelopment designed by Wheeler and Sproson in 1958-71, and recorded as part of the Wheeler and Sproson Project and a Threatened Building Survey completed in 1997. Taken from the W. |
18/3/1998 |
Item Level |
|
|
Photographs and Off-line Digital Images |
D 28727 |
RCAHMS Aerial Photography |
Oblique aerial view of Dysart centred on the village housing redevelopment designed by Wheeler and Sproson in 1958-71, and recorded as part of the Wheeler and Sproson Project and a Threatened Building Survey completed in 1997. Taken from the W. |
18/3/1998 |
Item Level |
|
|
Photographs and Off-line Digital Images |
D 28728 |
RCAHMS Aerial Photography |
Oblique aerial view of Dysart centred on the village housing redevelopment designed by Wheeler and Sproson in 1958-71, and recorded as part of the Wheeler and Sproson Project and a Threatened Building Survey completed in 1997. Taken from the SW. |
18/3/1998 |
Item Level |
|
|
Photographs and Off-line Digital Images |
D 28729 |
RCAHMS Aerial Photography |
Oblique aerial view of Dysart centred on the village housing redevelopment designed by Wheeler and Sproson in 1958-71, and recorded as part of the Wheeler and Sproson Project and a Threatened Building Survey completed in 1997. Taken from the SSW. |
18/3/1998 |
Item Level |
|
|
Photographs and Off-line Digital Images |
D 28730 |
RCAHMS Aerial Photography |
Oblique aerial view of Dysart centred on the village housing redevelopment designed by Wheeler and Sproson in 1958-71, and recorded as part of the Wheeler and Sproson Project and a Threatened Building Survey completed in 1997. Taken from the W. |
18/3/1998 |
Item Level |
|
|
Photographs and Off-line Digital Images |
D 28731 |
RCAHMS Aerial Photography |
Oblique aerial view of Dysart centred on the village housing redevelopment designed by Wheeler and Sproson in 1958-71, and recorded as part of the Wheeler and Sproson Project and a Threatened Building Survey completed in 1997. Taken from the S. |
18/3/1998 |
Item Level |
|
|
Photographs and Off-line Digital Images |
D 28732 |
RCAHMS Aerial Photography |
Oblique aerial view of Dysart centred on the village housing redevelopment designed by Wheeler and Sproson in 1958-71, and recorded as part of the Wheeler and Sproson Project and a Threatened Building Survey completed in 1997. Taken from the SSE. |
18/3/1998 |
Item Level |
|
|
Photographs and Off-line Digital Images |
D 28733 |
RCAHMS Aerial Photography |
Oblique aerial view of Dysart centred on the village housing redevelopment designed by Wheeler and Sproson in 1958-71, and recorded as part of the Wheeler and Sproson Project and a Threatened Building Survey completed in 1997. Taken from the SE. |
18/3/1998 |
Item Level |
|
|
Photographs and Off-line Digital Images |
D 28734 |
RCAHMS Aerial Photography |
Oblique aerial view of Dysart centred on the village housing redevelopment designed by Wheeler and Sproson in 1958-71, and recorded as part of the Wheeler and Sproson Project and a Threatened Building Survey completed in 1997. Taken from the ESE. |
18/3/1998 |
Item Level |
|
|
Photographs and Off-line Digital Images |
D 28735 |
RCAHMS Aerial Photography |
Oblique aerial view of Dysart centred on the village housing redevelopment designed by Wheeler and Sproson in 1958-71, and recorded as part of the Wheeler and Sproson Project and a Threatened Building Survey completed in 1997. Taken from the ENE. |
18/3/1998 |
Item Level |
|
|
Photographs and Off-line Digital Images |
D 28736 |
RCAHMS Aerial Photography |
Oblique aerial view of Dysart centred on the village housing redevelopment designed by Wheeler and Sproson in 1958-71, and recorded as part of the Wheeler and Sproson Project and a Threatened Building Survey completed in 1997. Taken from the NE. |
18/3/1998 |
Item Level |
|
 |
On-line Digital Images |
SC 767319 |
Wheeler and Sproson |
Dysart, Howard Street.
View of Phase 2 blocks of flats. |
c. 1970 |
Item Level |
|
 |
On-line Digital Images |
SC 767338 |
Wheeler and Sproson |
View of entrance elevation of The Towers, Dysart, after reconstruction. |
c. 1967 |
Item Level |
|
|
Manuscripts |
MS 60 |
|
Lists of houses of historic interest compiled by I G Lindsay and the Marquess of Bute.
National Trust list index, 1940.
Provisional list of towns visited, 1936.
Lists and photocopied plans, 1936.
Original town maps, 1936. |
1936 |
Item Level |
|