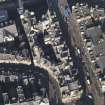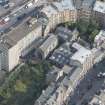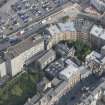Scheduled Maintenance
Please be advised that this website will undergo scheduled maintenance on the following dates: •
Tuesday 3rd December 11:00-15:00
During these times, some services may be temporarily unavailable. We apologise for any inconvenience this may cause.
Edinburgh, High Street, Chalmers Close, Trinity College Church Apse
Church (19th Century)
Site Name Edinburgh, High Street, Chalmers Close, Trinity College Church Apse
Classification Church (19th Century)
Alternative Name(s) Jeffrey Street
Canmore ID 52250
Site Number NT27SE 224
NGR NT 26047 73736
NGR Description Removed from NT 2599 7393 and 2605 7388
Datum OSGB36 - NGR
Permalink http://canmore.org.uk/site/52250
- Council Edinburgh, City Of
- Parish Edinburgh (Edinburgh, City Of)
- Former Region Lothian
- Former District City Of Edinburgh
- Former County Midlothian
NT27SE 224 26047 73736 removed from NT 2599 7393 and 2605 7388
For original location (NT 2599 7393 and 2605 7388), see NT27SE 37.
Trinity College Church (NT27SE 37) was demolished in 1848, each stone being numbered as it was intended to rebuilt the structure. However, the stones lay dormant for years in Regent Road and only a small number, comprising the apse (this part only listed and scheduled) and part of the choir were used in constructing the hall of the new Trinity Church on this site, begun in 1872 and opened in 1877.
W F Gray 1940; RCAHMS 1951; R Butchart 1959; A T Simpson, S Stevenson and N Holmes 1981.
NT27SE 224 26047 73736 removed from NT 2599 7393 and 2605 7388
See also site NT27SE 37 for notes on Church and associated Hospital, which stood in Leith Wynd. Removed stone by stone and rebuilt on present site in 1848.
ARCHITECTS: John Lessels 1871/2 -incorporating part of church from
Leith Wynd
Lanyon & Lynn, Belfast winning design from a competition
William Burn 1845 -design not erected
REFERENCE: SCOTTISH RECORD OFFICE
North British Railway bill states that the company may not make any alterations to the additional land in the parishes of Trinity College, St Andrews and Canongate until it has removed and rebuilt Trinity College Church on a site nearto.
1846 GD51/5/627
REFERENCE: R.I.B.A. Drawings Collection -William Burges -4 measured drawings
Demolished 1848 and partly re-erected at rear of Trinity College Church, Jeffrey Street.
REFERENCE: NMRS HISTORICAL FILE
6 pages of text giving brief details of history of Trinity College Church and details of other information sources-filed under "TRINITY COLLEGE CHURCH"
4 page leaflet about history of Church, with black and white photograph on front cover-filed under title on front cover "THE COLLEGIATE CHURCH AND HOSPITAL OF THE HOLY TRINITY"
NMRS REFERENCE:
Proc. SAS 1883-1884 - details.
12 etchings part 2, by an amateur 1816 - 1 etching.
Elphinston engravings.
Sir David Wilson's 'Old Edinburgh ' vol 1 - 12 engravings plans and interiors - unable to locate at time of upgrade 15.2.2000.
NMRS REFERENCE:
Following plans missing:
EDD/564/3 gt East Elevation.
EDD/564/4 gt Elevation.
EDD/564/5 gt Elevation.
EDD/564/6 gt Section.
EDD/564/7 gt details of transept.
EDD/564/8 gt details of transept.
NMRS REFERENCE:
Coloured postcard in Colin McWilliam Collection of coloured lithograph by R Carrick after WL Leitch c. 1850. Original in ribbon at rear section of top drawer of green filing cabinet.
Unable to locate at time of upgrade 15.2.2000.
Publication Account (1951)
In 1872 a new church, dedicated to the Holy Trinity and designed to serve the N.E. part of Edinburgh, was begun on a site in Jeffrey Street. It had a hall at its S. end built out of the material of the collegiate church and in the shape of the old choir without its aisles. In the rebuilt structure, which measures 66 ft. 3 in. from E. to W. by 23 ft.6 in. from N. to S., two bays of the N. arcade of the choir open to the church while the westernmost bay is filled in with a screen wall into which has been inserted the old re-vestry door, heightened by one course. The S. arcade, also infilled, has become the S. wall. The apse at the E. end is lofty and is strengthened externally by tall, staged buttresses terminating in gabletted, crocketted finials and bearing niches for effigies on their outer faces at the level of the window-heads. The E. windows are tall, single lights with low sills and pointed heads, devoid of tracery; the W. window, which originally had transoms, is surmounted by a quatrefoiled roundel. Both the W. window and the roundel were probably in one or other of the original transepts. The S. windows, taken from the aisles and clearstoreys, have obtusely-pointed heads infilled with tracery which has been considerably restored. The N. side is windowless. The walling is of ashlar in courses from 10 to 15 inches high; most of it is polished but some stones are fine-axed. A moulded corbel-course enriched with paterae supports at the wall-head a parapet, from which project grotesque waterspouts. A miscellaneous collection of carved and moulded stones is built into the outer walls for preservation. Of these may be mentioned three triple capitals decorated with foliage and shields. Two of these are charged: A hand issuing out of the dexter flank,* thereon a falcon perching and hooded, on a chief, three mullets. The falcon is flanked by the initials I B. Although usually attributed to Buntine, this coat represents Blackhall, and it has probably been carved from a signet ring or seal since the arm should properly be on the sinister side. The third shield bears the initials I P on either side of the sacred monogram IHSM, for Jesus Maria. Attention may also be drawn to the consecration crosses, of which there are two complete examples, measuring about 13½ ins. in diameter, at the E. end of the S. wall and on one jamb of the S.E. window, while fragments of six others are traceable on the buttresses and beneath the central E. window.
Internally the bay design is two-storeyed, as was customary in the later 15th century. The piers of the arcade are lozenge-shaped on plan, their cross section comprising four sturdy, semi-circular shafts at the cardinal points ; these have broad fillets and are separated from one another by nooks. The bases are depressed with the upper part returning round the pier-members, and the lower part lozenge shaped. The capitals, which also return round the pier-members, are moulded at the top while the bellis enriched with flowing foliage. The arches are pointed and equilateral, with delicate mouldings alternately concave and bulbous. The ceiling is a fine tierceron-vault, stelliform and with richly carved bosses at the rib-junctions. Each tas-de-charge is received on a moulded and carved capital, which rests on a slender wall-shaft set out from a grotesquely carved corbel in the arch-spandrel. Above the apices of the arches runs a slender string. Elaborately carved image-brackets flank the E. window. A piscina with a tabernacled canopy and a richly carved, corbelled basin, the latter provided with a horizontal drain, has been inserted in the vestibule of the church.
FIREPLACE. A fireplace, said by some to have been removed from John Hope's house, which stood between Barringer's and Chalmer's Closes, but stated in another account to have been found in pieces while the site of the modern church was being cleared, has been inserted in the W. wall of the hall. The jambs, which alone are original, are probably to be referred to the second half of the 15th century. They are 5 ft. 6 in. in height and include a series of roll-and-hollow members built up on a semi-lozenge plan, two of the hollows being enriched with a graceful scroll. Their carved capitals, which have considerable artistic merit, are of special interest since they portray scenes of the family life of their time. The bases are bell-shaped. Their upper parts, enriched with foliage, return round the jamb members, while the moulded parts below revert to the semi-lozenge plan.
[see RCAHMS 1951 pp.38-40 for a description of the church plate, bell and altar-piece]
RCAHMS 1951
*The hand appears on one shield only.
Project (1997)
The Public Monuments and Sculpture Association (http://www.pmsa.org.uk/) set up a National Recording Project in 1997 with the aim of making a survey of public monuments and sculpture in Britain ranging from medieval monuments to the most contemporary works. Information from the Edinburgh project was added to the RCAHMS database in October 2010 and again in 2012.
The PMSA (Public Monuments and Sculpture Association) Edinburgh Sculpture Project has been supported by Eastern Photocolour, Edinburgh College of Art, the Edinburgh World Heritage Trust, Historic Scotland, the Hope Scott Trust, The Old Edinburgh Club, the Pilgrim Trust, the RCAHMS, and the Scottish Archive Network.
Field Visit (13 August 2002)
On the building are fourteen gargoyles and numerous sculptural capitals / corbel stones, plus label stops with grotesque heads and foliage. There are also architectural stones, at least two of which are figurative, on the gravel at the side (remnants from the old Trinity College Church, the apse of which was reconstructed in 1872).
Hanging brass sign: silhouette of a medieval king in armour with a lion at his feet and 'brass rubbing centre' in raised capital letters beneath.
Inspected By : D. King
Inscriptions : On sign (raised letters in brass below king): BRASS RUBBING CENTRE
Signatures : None
Design period : 1872 (gargoyles etc) / 20th century (sign)
Year of unveiling : 1872
Information from Public Monuments and Sculpture Association (PMSA Work Ref : EDIN0773)
















































































































































































