Pricing Change
New pricing for orders of material from this site will come into place shortly. Charges for supply of digital images, digitisation on demand, prints and licensing will be altered.
Dalgety Bay, St Bridget's Church
Burial Ground (Medieval), Church (Medieval)
Site Name Dalgety Bay, St Bridget's Church
Classification Burial Ground (Medieval), Church (Medieval)
Alternative Name(s) Old Parish Church Of Dalgety
Canmore ID 50883
Site Number NT18SE 2
NGR NT 16956 83795
Datum OSGB36 - NGR
Permalink http://canmore.org.uk/site/50883


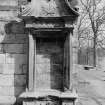


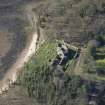
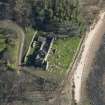

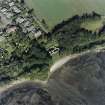
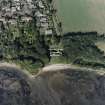
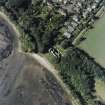
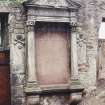

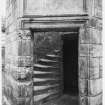
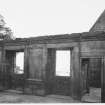
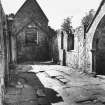

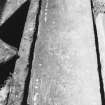
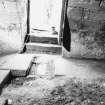

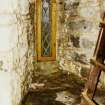

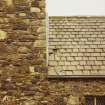

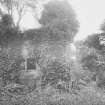



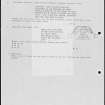


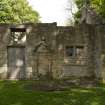

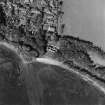



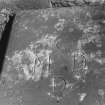
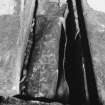
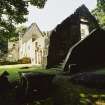
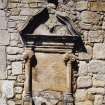

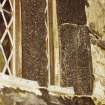
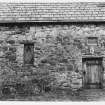





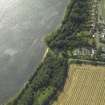

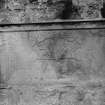
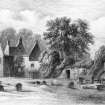

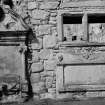



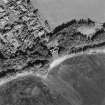
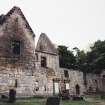
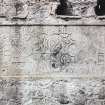




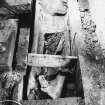
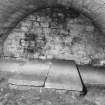
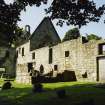
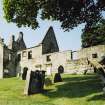
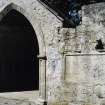


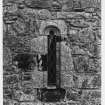

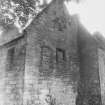



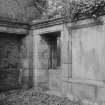

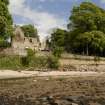
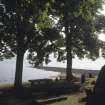
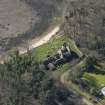
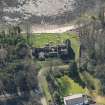
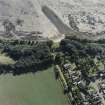
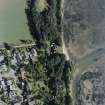


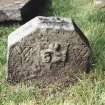



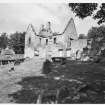
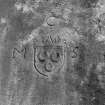

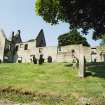
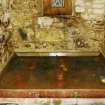




First 100 images shown. See the Collections panel (below) for a link to all digital images.
- Council Fife
- Parish Dalgety
- Former Region Fife
- Former District Dunfermline
- Former County Fife
NT18SE 2.00 1695 8378
(NT 1695 8378) St Bridget's Kirk (NR) (remains of)
OS 6" map, Fife (1967).
NT18SE 2.01 NT 1694 8377 Watch House
This church, dedicated to St Bridget, was the parish church of Dalgety until 1830, when the modern church was erected at NT 1669 8454. It is now roofless and ruinous. According to Millar, the church is mentioned in Papal Bull of 1178 as in the possession of Inchcolm Abbey, and was reconsecrated in 1244. Little remains of the fabric of the church of 1244; it was a single-chambered structure to which post-Reformation aisles and a 17th century building have been added.
The old village of Dalgety, which stood in the vicinity of the church, and disappeared by 1836.
St Bridget's Church (S Piggott and W D Simpson 1970):
NSA 1845; A H Millar 1895; F W Simon 1905; RCAHMS 1933, visited 1925.
This church, in good condition, is as described.
The lower courses of the W walls of the N and S mortuary aisles are now visible.
No evidence could be seen of the former village of Dalgety in the cultivated land around the church.
Visited by OS (AC), 11 March 1959.
No change to previous field report.
Visited by OS (BS), 17 November 1975.
Examination of 11 17th century graves within the burial vault in the NW corner of the church, was undertaken by HBMD, February 1987.
Information from F Stewart (HBMD{SDD}) to OS, 21 May 1987
A photographic survey of graveyard monuments was carried out during the summers of 1987 and 1988 by R G K Arnott.
R G K Arnott 1989, NMRS MS/997/1.
Field Visit (6 May 1925)
St. Bridget's Church.
The ruins of this church, enclosed by its churchyard, lie within the Donibristle estate on the shore of Dalgety Bay. The situation is one of great natural beauty, but it proved inconvenient for the parishioners, the majority of whom reside in the landward part of the parish. The modern church has therefore been built half a mile to the north. The building is roofless and ivy-clad, and it has been so greatly altered that there is now little which can be definitely identified with the fabric consecrated in 1244.
The original church has been a single-chambered structure, measuring 55 feet 8 inches by 16 ½ feet within walls 2 feet 10 inches in thickness. But on the flanks post-Reformation aisles have been added and at the western end a Z-planned building of the 17th century, comprising burial vaults on the ground floor, and a laird's loft and retiring room on the upper floor. According to the Statistical Account (xv, p. 267), the room was used as a residence for about twenty years by Andrew Donaldson, the incumbent, who had been forced to retire on the restoration of Episcopacy in 1661, but lived to resume his charge. Towards the close of the 17th century lofts were inserted at the ends of the original nave, the western one being entered apparently through the laird's loft, the eastern one from a wide forestair built against the east gable.
The masonry of the nave is of rubble, latterly harled, and the windows and doors have exposed dressings, which are chamfered at the arris, and in the latest examples also back-set. A buttress at the south-east angle, the only buttress on the structure, is in three stages, and may be 13th-century work, although it cannot be definitely dated as such. The south door towards the western end, which has an arched head formed in two stones, resembles 16th century work, but here again precision of dating is impossible. The other doors and windows are of the 17th century. The only pre-Reformation feature left within the church is a piscina, which is placed at the east end of the south wall and has a mutilated stone bowl with apparently a credence-recess behind. Two of the mortuary aisles are ruinous, but the aisle of Inglis of Otterston, which projects from the north wall of the church and was built in the first half of the 17th century, is complete. It opens out of the nave through an archway, which has panelled jambs with moulded imposts and bases, and its roof is a pointed barrel-vault covered with modem stone slabs. In its west wall are five panels, the earliest recording the demise of Elizabeth Heriot, "spouse to Williame Ingls (sic) of Otterstoune," who died in 1621. The adjoining panel was prepared for her husband, but the dates have not been filled in. The outside entrance to the aisle bears in the pediment the initials of William Inglis, with E.S. It is now built up.
The western addition is more interesting. Though small in extent, it is a fine piece of architecture, proportions and detail being exceptionally good. The walls are built of ashlar in 10 ½ inch courses having an average depth of 10 inches. Lighting the vaults are narrow slits with 4-inch chamfers, while the upper windows, 2 ¾ by 4 ½ feet daylight size, have moulded margins, slightly back-set. The skews are tabled. The main west gable is surmounted by a bell-cote, and the gable of the wing has a crescent as a finial. The entrance to the vaults is closed, but the door has had a moulded margin, and above is a panel bearing traces of a painted inscription. A turnpike, contained within a semi-octagonal projection at the northeast angle, leads to the upper floor. The stair rises one flight only. The main roof was continued to cover the turret, not a very common arrangement. The laird's loft, which occupies the main block, is a handsome and well proportioned chamber having a wide opening to the interior of the church; the walls are panelled in stone between the windows and a moulded stone cornice returns at wall-head level.The ceiling was elliptical in form, constructed in lath and plaster. The little retiring-room is in the wing and has windows in each outer wall and a fireplace in the north gable. The ruin, though at present fairly sound, is not in good repair.
BELL. Within the bell-cote used to hang a small bell, now transferred to St. Fillan's Church, Aberdour. It is some 14 inches in height and 11 ½ inches in diameter at the skirt; a band of crested ornament appears beneath the crown, and beneath this the inscription in Gothic lettering, O MATER DEI MEMENTO MEI, the words being separated by scrolls shaped like the letter S (see Pre-Reformation Churches in Fife and the Lothians, J. Russell Walker, vol. i).
SEPULCHRAL MONUMENTS. (1) The most interesting of these is a fine slab built into the north wall of the nave inside the church. It measures just over 6 by 3 feet and in the centre is a shield bearing: Quarterly,1st and 4th, a lion rampant debruised by a ribbon, for Abernethy; 2nd and 3rd, on a chevron between three escallops a boar's head erased between two mullets, for Moultrie of Seafield. The marginal inscription is boldly carved and reads: HEIR L YIS ANE HONORABIL MAN CA/LIT VILLIA/M ABERNETHE OF DAGATI QVHILK/DEIT YIS / ZER OF / GOD / 1540. Flanking the shield are the initials W.A. The slab has been protected with a modem roof, which is now destroyed and should be renewed.
(2) Also within the church, but built against the south wall, is a Renaissance mural monument with the following inscription: IN MEMORIAM DOMINAE A MENSTRE / FATIS COMESSAE PRID. CAL. DEC. / CORPUS HIC CLARAE / PIETATIS ALMAE / FlLIAE CRAMUND DOMINAEQUE MENSTRAE / VITA DUM IN TERRIS FUIT ILLA PRUDENS / NUNC ET IN ALTIS / ET SIBI CHRISTUM BONITAS AMICUM / LIBERAE CURIS SINE LABE FAMAM / AEQUITAS FECIT CANET HALLELUJA / JAM SIBI CAELIS / ALIUD* / HANC NE TRANSIRET MORTALIS / CULMEN HONORIS / REX SUPERUM GREMIO / CONDIDIT IPSE SUO / 1681 ("In memory of the Lady of Menstrie, ** snatched away by Death on November 30th. Here lies the body of one known to many as the devoted daughter of the Laird of Cramond and wife of the Laird of Menstrie. During her life upon earth she followed wisdom. Now, too, on high, where she is free from worldly cares, her goodness has won for her the friendship of Christ, and glory without spot has been given her by Eternal Justice. Henceforward she will sing her Hallelujah in the Heavens. A second [epitaph] Lest this lady should win honour too great for a mortal, God Almighty has taken her to His own bosom").
The first epitaph is in the unusual form of, Sapphic' verses, the second is an elegiac couplet. Within the pediment is a shield, beneath helm and mantling, parted per pale: dexter, quarterly, 1st and 4th, an orle; 2nd and 3rd, a fess couped between three crescents, for Holborne of Menstrie; sinister, a lion saliant, on a chief three mullets, for Inglis of Cramond. A label below the shield has the motto, DECUSSUMMUM VIRTUS, and is flanked by the date 1681.
(3) The monument of Robert Meikle, who died in 1685, is built against the west wall of the 17th-century extension. It is roughly similar to No.2, and has in the pediment a shield bearing: A chevron between three hunting-knives, points downward, and a crescent in chief. These arms occur again on a tombstone at the east end of the churchyard with the initials D.C. and LM. and the date 1737.
(4) The only mediaeval monument is a fragment of a probably 13th-century slab (Fig. II) built into the entrance jamb of the small watch~0':lse against the west wall of the churchyard; it is now 1 foot 5 inches in greatest breadth and 1 foot 5 ½ inches in length. Cf. Proc. Soc. Ant. Scot., xxxiii (1898-g), p. 344, and lxii (1927-8), pp. 99-101.
RCAHMS 1933, visited 6 May 1925.
*After ALIUD understand EPITAPHIUM.
**Janet, daughter of John Inglis of Cramond, married James Holbourne of Menstrie. The wide of a Laird of Scotland was, by courtesy, called ‘Lady’.
Photographic Record (1985)
Recording of gravestones in the churchyard of St Bridget's Church, Dalgety Bay, Fife, by Mrs Betty Willsher c1985.









































































































