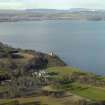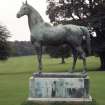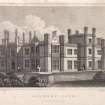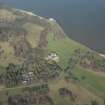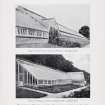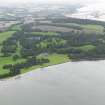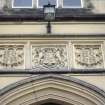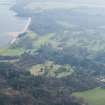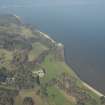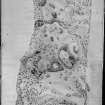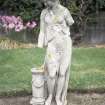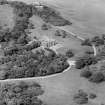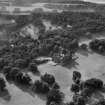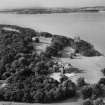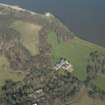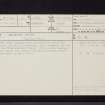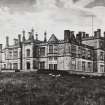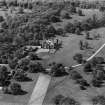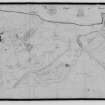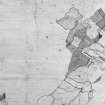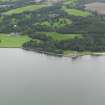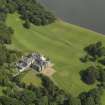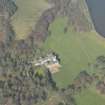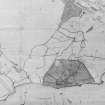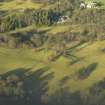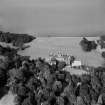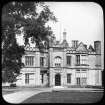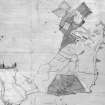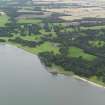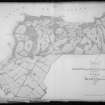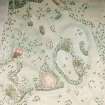Pricing Change
New pricing for orders of material from this site will come into place shortly. Charges for supply of digital images, digitisation on demand, prints and licensing will be altered.
Edinburgh, Dalmeny House
Country House (19th Century), Hospital (First World War)
Site Name Edinburgh, Dalmeny House
Classification Country House (19th Century), Hospital (First World War)
Alternative Name(s) Dalmeny House Policies; Dalmeny Park; Sundial; Dalmeny Auxiliary Hospital
Canmore ID 50417
Site Number NT17NE 37
NGR NT 16838 78051
Datum OSGB36 - NGR
Permalink http://canmore.org.uk/site/50417
- Council Edinburgh, City Of
- Parish Dalmeny
- Former Region Lothian
- Former District City Of Edinburgh
- Former County West Lothian
NT17NE 37.00 NT 16838 78051.
(NT 1683 7804) Dalmeny House was built in 1814-7 for Archibald, 4th Earl of Rosebery, whose grandson, the 5th Earl, was Prime Minister 1894-5. It is a large mansion in Tudor style, two storeys high with a central three-storeyed tower on the N front.
SDD List 1964
Inventory of gardens and designed landscapes in Scotland Vol 5, 55-61.
Site recorded by GUARD during the Coastal Assessment Survey for Historic Scotland, 'The Firth of Forth from Dunbar to the Coast of Fife' 1996.
NT17NE 37.00 16838 78051
See also
NT17NE 37.01 16276 77918 Edinburgh, Dalmeny House, Walled Garden
NT17NE 37.02 c. 168 780 Edinburgh, Dalmeny House, Sundial
NT17NE 47 Edinburgh, Dalmeny House, Dalmeny Home Farm, Laundry
48 Edinburgh, Dalmeny House, Stables
49 Edinburgh, Dalmeny House Policies, 1 Long Green
50 Edinburgh, Dalmeny House, Barnbougle Gatelodge
51 Edinburgh, Dalmeny House, Chapel Gatelodge
52 Edinburgh, Dalmeny House, Burnshot Gatelodge
53 Edinburgh, Dalmeny House, Edinburgh Gatelodge
54 Edinburgh, Dalmeny House, East Cragie Gatelodge
55 Edinburgh, Dalmeny House, New Burnshot
94 Edinburgh, Dalmeny House, East Craigie Farm
155 Edinburgh, Dalmeny House, Home Farm
156 Edinburgh, Dalmeny House, Gardener's Cottage
157 Edinburgh, Dalmeny House, Leuchold
158 Edinburgh, Dalmeny House, Boundary Wall
159 Edinburgh, Dalmeny House, Hind Home
160 Edinburgh, Dalmeny House, Poultry Offices
161 Edinburgh, Dalmeny House, Cottages
162 Edinburgh, Dalmeny House, Offices
260 Edinburgh, Dalmeny House Policies, 2 Long Green
261 Edinburgh, Dalmeny House Policies, 3 Long Green
262 Edinburgh, Dalmeny House Policies, 4 Long Green
NT17NW 47 Edinburgh, Dalmeny House, Leuchold Gatelodge
48 Edinburgh, Dalmeny House, Newhalls Gatelodge
49 Edinburgh, Dalmeny House, Long Craig Gatelodge
OWNER: Earl of Rosebery
ARCHITECT: William Wilkins 1814-17
William Atkinson -designs after 1806
Thomas White -design for park 1815
William Burn -designs after 1808
Jeffry Wyatt -designs 1814
David Bryce -terraces 1853
James Morison -furniture 1840s
East Wing restoration
NMRS REFERENCE:
PLANS:
Dick Peddie & MacKay, Edinburgh East Wing restoration
Attic 2, Bin 7, Bag 3 Dick Peddie, MacKay & Jamieson
1948
Dick Peddie & MacKay, Edinburgh alts
Attic 2, Bin 6, Bag 1 Dick Peddie, MacKay & Jamieson
1949
Dick Peddie & MacKay, Edinburgh alts
Attic 2, Bin 5, Bag 3 Dick Peddie, MacKay & Jamieson
1949
NMRS Printroom:
Inglis Photograph Collection, Acc No 1994/90
2 exterior views (3 prints)
A view of Dalmeny House, photograph, 13 1/2" x 16 1/2", framed and glazed. C5.
Project (1997)
The Public Monuments and Sculpture Association (http://www.pmsa.org.uk/) set up a National Recording Project in 1997 with the aim of making a survey of public monuments and sculpture in Britain ranging from medieval monuments to the most contemporary works. Information from the Edinburgh project was added to the RCAHMS database in October 2010 and again in 2012.
The PMSA (Public Monuments and Sculpture Association) Edinburgh Sculpture Project has been supported by Eastern Photocolour, Edinburgh College of Art, the Edinburgh World Heritage Trust, Historic Scotland, the Hope Scott Trust, The Old Edinburgh Club, the Pilgrim Trust, the RCAHMS, and the Scottish Archive Network.
Field Visit (8 October 2002)
Standing draped female figure looking down to her right. On her right side is a small column around which is a garland.
Inspected By : T.S.
Inscriptions : None
Signatures : None
Information from Public Monuments and Sculpture Association (PMSA Work Ref : EDIN1160)
Field Visit (8 October 2002)
Above the entrance ( on the E. side of the building ) are three heraldic panels. Above the ground floor windows to the south of the entrance is a band of seven panels, the 1st, 4th and 7th carved with the Rosebery lion holding a rose in its right forepaw. Below the 1st floor bay window to the north of the entrance is a band of seven panels, the 1st & 7th carved with the Rosebery lion, the 3rd & 5th carved with a rose.
Inspected By : T.S.
Inscriptions : None
Signatures : None
Design period : 1814-1817
Information from Public Monuments and Sculpture Association (PMSA Work Ref : EDIN1161)
Field Visit (8 October 2002)
Standing bronze sculpture of King Tom, the foundation stallion of Baron Mayer de Rothschild's stud. The horse has his head up and his ears pricked. He stands on a bronze plinth attached to a rectangular pedestal made up of blocks of stone.
Inspected By : T.S.
Inscriptions : On west side of pedestal (in incised letters):
. KING . TOM .
Signatures : On top of plinth in front of near hind hoof (in incised letters):
BOEHM fecit 1874
On east side of plinth (in incised letters):
YOUNG & CO / ART FOUNDERS / PIMLICO SW.
Design period : 1874
Information from Public Monuments and Sculpture Association (PMSA Work Ref : EDIN1162)
Project (March 2013 - September 2013)
A project to characterise the quantity and quality of the Scottish resource of known surviving remains of the First World War. Carried out in partnership between Historic Scotland and RCAHMS.






































