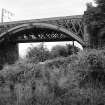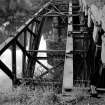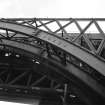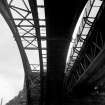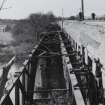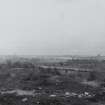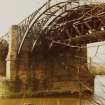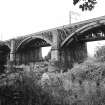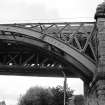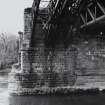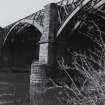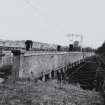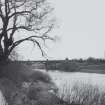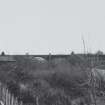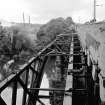Scheduled Maintenance
Please be advised that this website will undergo scheduled maintenance on the following dates: •
Tuesday 3rd December 11:00-15:00
During these times, some services may be temporarily unavailable. We apologise for any inconvenience this may cause.
Uddingston, Clyde Viaduct
Railway Viaduct (19th Century)
Site Name Uddingston, Clyde Viaduct
Classification Railway Viaduct (19th Century)
Alternative Name(s) River Clyde; Chapel Eddy
Canmore ID 163551
Site Number NS66SE 63
NGR NS 68795 60883
Datum OSGB36 - NGR
Permalink http://canmore.org.uk/site/163551
- Council South Lanarkshire
- Parish Bothwell (Hamilton)
- Former Region Strathclyde
- Former District Hamilton
- Former County Lanarkshire
NS66SE 63.00 68795 60883
Location formerly cited as NS 68812 60889.
For successor and present viaduct (adjacent to N), see NS66SE 63.01.
Viaduct [NAT]
OS 1:2500 map, 1965.
(Location cited as NS 688 608). Viaduct, over Clyde, Uddingston. Opened 1848 by Caledonian Rly. A three-span, cast-iron arch bridge, with four ribs per arch, tied by wrought-iron bracing. The arches are supported on amsonry piers.
Now used as a footbridge. Its steel-truss replacement (NS66SE 156), also supported on masonry piers, is immediately downstream.
J R Hume 1976.
This viaduct formerly carried the Motherwell - Glasgow portion of the (London, Euston - Glasgow) West Coast Main Line across the River Clyde between Uddingston and Newton, at a location named Chapel Eddy. It was formerly part of the Caledonian Rly system. The river here forms the boundary between the parishes of Bothwell (to the E) and Hamilton (to the W).
The location assigned to this record defines the centre of the span. The available map evidence depicts it as joining the ends of two embankments, at NS 68752 60882 and NS 68840 60884 respectively.
This structure is classified as a viaduct to conform with previous authorities; it might alternatively be considered an arched bridge.
Information from RCAHMS (RJCM), 19 December 2005.
Vertical air photographs record a substantial viaduct (apparently of arched form) set on two masonry piers set in the river. An integral footwalk is attached to the N side at trackbed level.
Information from RCAHMS (RJCM), 22 December 2005.
Imagery: 58/RAF/3544 F41 0051-2, flown 16 May 1960.
3-span segmental-arched viaduct in cast-iron. Each arch features 4 solid ribs tied by wrought-iron bracing and with open lattice spandrels. The piers are in bull-faced red sandstone ashlar with polished ashlar band courses and dividing arches. Stepped semicircular cutwaters sit below on square-plan coped piers. The approach walls are in bull-faced sandstone ashlar and feature 2 deep round-arched recesses upstream on the west bank. A later 3-span N-truss bridge in steel girders was built alongside in 1903. It remains in use.
The viaduct was built for the Caledonian Railway Company for the Uddingston-Glasgow line (Historic Scotland).
Project (2007)
This project was undertaken to input site information listed in 'Civil engineering heritage: Scotland - Lowlands and Borders' by R Paxton and J Shipway, 2007.
Publication Account (2007)
Clyde Viaduct, Uddingston is a major three-span cast-iron arch viaduct crosses the Clyde at Bothwell on the former Caledonian Railway NS 6879 6088 Clydesdale Junction line linking the Pollok & Govan and
Wishaw & Coltness railways. It was bypassed in 1903 by the adjoining operational viaduct.
Each 95 ft arch span consists of four I-section ribs 30 in. deep, overall spaced from 4 ft to 8 ft apart. The ribs are made up of four segments bolted together with crossbracing between. The spandrel lattice frames are bolted to the upper flanges of the ribs. The abutments are built of hammer-dressed sandstone blocks, on which many of the shallow indentations used to lift them by means of lifting shears are still visible.
The viaduct was designed in ca.1847 by the company’s engineers, Locke and Errington and became operational when the line was opened on 1 June 1849. The contractor was John Stephenson & Co.
The structure is of outstanding historical interest as Scotland’s earliest surviving cast-iron railway viaduct.
Alongside, on an extension of the same piers, its successor exhibits the best practice of half a century later using steel Pratt-type trusses to achieve the same spans. The site is of particular interest in demonstrating the transition in bridge development from the use of cast-iron in compression in arch form to steel in tension and compression in an economical open framework.
R Paxton and J Shipway 2007
Reproduced from 'Civil Engineering heritage: Scotland - Lowlands and Borders' with kind permission from Thomas Telford Publishers.





















