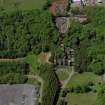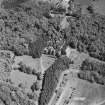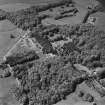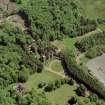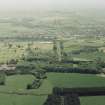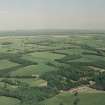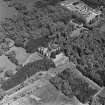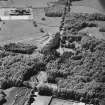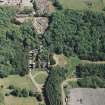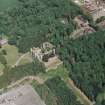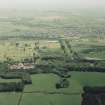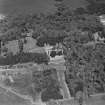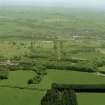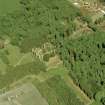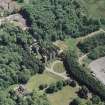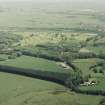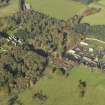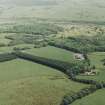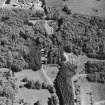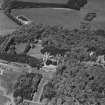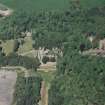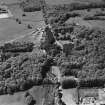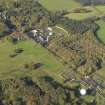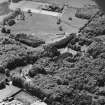Pricing Change
New pricing for orders of material from this site will come into place shortly. Charges for supply of digital images, digitisation on demand, prints and licensing will be altered.
Loudoun Castle
Country House (19th Century), Tower House (15th Century)(Possible)
Site Name Loudoun Castle
Classification Country House (19th Century), Tower House (15th Century)(Possible)
Canmore ID 43714
Site Number NS53NW 8
NGR NS 50653 37776
Datum OSGB36 - NGR
Permalink http://canmore.org.uk/site/43714
- Council East Ayrshire
- Parish Loudoun
- Former Region Strathclyde
- Former District Kilmarnock And Loudoun
- Former County Ayrshire
NS53NW 8.00 50653 37776
NS53NW 8.01 NS 50582 37882 Cottage
NS53NW 8.02 NS 5074 3776 Garden; fairground
NS53NW 8.03 NS 50586 37778 Monument
NS53NW 8.05 NS c. 50629 37840 Sundials
(NS 5063 3776) Loudoun Castle (NR (remains of)
OS 6" map (1968)
Loudoun Castle was built in 1807, incorporating portions of a 15th or 16th century keep (of which four storeys remain) and an apparently 17th century extension (of which at least part of the basement exists) (D MacGibbon and T Ross 1892).
Peterson (1866) states that one of the square towers of the castle is said to have been built in the 12th or 13th century; it was partly destroyed when beseiged by General Monk (he refers to the 15th century Keep as 'another tower'). Ten brass cannon were found 2ft under the surface by the late Earl John, when digging his garden. They were about six pounders, of the swivel kind, with the Campbell's arms. There is no tradition concerning them (OSA 1792).
Loudoun Castle was burned down in 1942 (Lady Loudoun, Loudoun Cottage). It is now an extensive, unroofed ruin. The remains of the tower and the 17th century wing are contained within the shell of the mansion, the walls being some 10.0m high and those of the tower 2.5m thick.
Visited by OS (JLD) 21 August 1956
Because of the overgrown and dangerous condition of the 19th century castle shell, a full inspection of the earlier work was not possible. However, it appears to be as described previously.
Visited by OS (JRL) 30 July 1982
NS53NW 8.00 50653 37776
Architect: Archibald Elliot (Burnt 1943)
Earl of Mar before 1715 layout of policies
Alexander McGill 1714 - Alterations to original house
EXTERNAL REFERENCE
Scottish Record Office
I could not get any of these white tiles for My Lady's bedroom so must be doing with I hope blue and white for sometime.
The cascade walk is by this time done ......
The stairs in the two banks will now be abundantly easy.
Your lordship has herewith enclosed the plans and elevations of the Gardener's house [to be sited] right or left of the West Avenue.
Will send a full report when ........ April 27th 1714
I send your lordship the draft of the Gardener's house, and house of entertainment. The last I have staked out on the ground your lordship designed for it.
.....Meantime I have ordered the Diagonals from the two windows, next but one to the middle which saves the Great Planting entirely ......
'Mr McGill was talking of taking down of the corner of the Gallery and make it a little lower'.
Robt Campbell Factor to E of Loudoun, May 25th 1714.
Alex McGill to E of Loudoun. May 3rd 1714
He has given particular directions to Peter Muir anent the Alteration of The Gallery. The presses are now to be 13" deep, the shutters included which brings down the cornice to 12' from the floor to the underbed and the room will be 20' wide. The leveling of the windows are to all be made equal let the presses betwixt fall as they will for equal they cannot be had.
I have ordered the fixing the glazed bricks but am full doubtful of thier fluking the marble of the chimneys all fast enough at present. I have ordered to take down the lining and to point and harl the wall of the Dining Room chimney where the smoke comes out. I have give to Bernerinan particular directions for helping the door to the west round closet so as to serve in the meantime, and have agreed with him for paving The Kitchen and enlarging the windows. The wester vault will make a very good milkhouse.
To bargain with Bannerman for taking down the gavel of the stable which encroaches on the South walk along the house.
Letter to E of L to his factor
17th July 1714
Stops the work going on in the house apart from urgent items. Garden walks are to be carried on.
Bundle A/1312
M of Bute's Papers
Mount Stuart
Bute
Memos about Loudoun House and Grounds. E of Loudoun to Alex McGill
Feb 3rd 1714
Covers: Gallery
Marble chimneys
Vents
Bedroom door
Paving: Kitchen
White glazed tiles for bedroom
Banks and slopes
Walks
Cascade
To try to save the old planting
To stake out the walks of the parterre as on The Great Plan
To find a place for the Menagrie
To malke a plan of a house of entertainment to be built at the end of the West Avenue
To consider a fit place for a Gardener's house 2 storey high with
some comvenience for drying seeds and keeping fruit
Landscaping of thr Earl of Loudoun's Estate.
Letter from the 3rd Earl of Loudoun to James, Duke of Montrose.
He apologises for not visitong the Duke but Sandy McGill [Alexander McGill, Architect d. 1734] is with the writer 'with whom I have business of great importance concerning my Wilderness, laying out walks in the wood and other affairs of this sort'.
1716 GD 220/5/703
National Library of Scotland : Newhailes Papers
MS 25675 Photograph album with photograph of Gallery at Loudoun Castle etc. c.1905
Photographic Survey (1955)
Photographic survey by the Scottish National Buildings Record in 1955.


















































