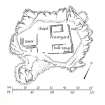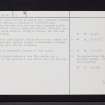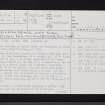Pricing Change
New pricing for orders of material from this site will come into place shortly. Charges for supply of digital images, digitisation on demand, prints and licensing will be altered.
Upcoming Maintenance
Please be advised that this website will undergo scheduled maintenance on the following dates:
Thursday, 9 January: 11:00 AM - 3:00 PM
Thursday, 23 January: 11:00 AM - 3:00 PM
Thursday, 30 January: 11:00 AM - 3:00 PM
During these times, some functionality such as image purchasing may be temporarily unavailable. We apologise for any inconvenience this may cause.
Eilean Dearg, Loch Ruel
Castle (Medieval), Chapel (Medieval), Fort (Period Unassigned)(Possible), Vitrified Stone (Period Unassigned), Scraper (Tool) (Flint)
Site Name Eilean Dearg, Loch Ruel
Classification Castle (Medieval), Chapel (Medieval), Fort (Period Unassigned)(Possible), Vitrified Stone (Period Unassigned), Scraper (Tool) (Flint)
Canmore ID 40448
Site Number NS07NW 1
NGR NS 0081 7709
Datum OSGB36 - NGR
Permalink http://canmore.org.uk/site/40448
- Council Argyll And Bute
- Parish Inverchaolain
- Former Region Strathclyde
- Former District Argyll And Bute
- Former County Argyll
NS07NW 1 0081 7709.
(NS 0081 7709) Castle (NR) (Remains of)
OS 6" map, Argyllshire, 2nd ed., (1900)
The castle situated on Eilean Dearg was destroyed by naval action during Argyll's rising of 1685. Excavations which were carried out between 1964 and 1967 revealed (i) the foundations of a curtain wall 3 1/2 ft thick on S, E and N; (ii) a building, possibly of hall-type rather than a tower, in the SE; (iii) a sea-gate in the NW corner; (iv) a chapel along the N curtain, measuring internally 27 ft by 13 1/2 ft, with its altar base still intact; no graves were found within its area, and its usage as a chapel was superseded by that as a builder's yard prior to the 17th century; and (v), on the W, a rhomboidal tower measuring 30 1/2ft by 22 1/2ft within an 8ft thick wall. The castle well - a rock basin trapping a spring - lay some 25ft E of the NE corner of the E curtain. All finds, which are now at Castle Bay, included a Bronze Age flint scraper, a quantity of vitrified rock, indicating that the site may have been occupied earlier by a vitrified fort, a number of medieval artifacts eg. pottery, where datable, dating to between the 14th and 17th centuries.
H B Millar and J Kirkhope 1964; 1965; 1966; 1967.
There are no intelligible remains to be seen, though the excavations have exposed several disconnected stretches of walling which are now overgrown.
Visited by OS (I A) 28 November 1972.
There are no surveyable remains of this castle.
Visited by OS (B S) 13 October 1976.
Charter evidence indicates that this castle was a property of the Stewarts at the end of the 13th century.
G W S Barrow 1980.
Field Visit (April 1988)
The fragmentary remains of this medieval castle occupy a small island ('Red Island'), known locally as 'One Tree Island', situated 150m from the E shore of Loch Riddon and 1.5km N of the point where the loch opens into the Kyles of Bute. It was described as impregnable (inexpugnabile) by Bower, writing soon after 1440 (en.1), but in 1685 it was blown up by Government forces following its use as the main arsenal for the 9th Earl of Argyll's invasion. Clearance and excavation were carried out between 1964 and 1967 (en.2) but at the date of survey the site was heavily overgrown and only intermittent fragments of the excavated walling were identifiable.
The island measures about 60m from E to W by 45m, with a small SE spur and a large extension to the SE which is separated from it at high tide, and it rises to a maximum height of about 5m above the rocky shore. The summit area is occupied by a rectangular enclosure measuring about 22m from N to S by 16m, which incorporates on the S a hall-range and on the N a probable chapel, perhaps originally freestanding. A S curtain-wall extending 10m to the W returns N to abut what was identified as a massive rhomboidal tower projecting to the W. The surviving masonry is of local rubble, but numerous fragments of sandstone, some moulded or bearing masons' marks, were recovered during the excavation.
The tower was identified as measuring 9.3m from E to W by 6.9m within 2.4m walls, but only part of the S wall and the inner face of the W wall, with a possible return at the NW angle, were identifiable at the date of survey. No traces are visible of a polygonal curtain-wall linking the NW angle of the tower to the NW angle of the chapel, identified by the excavator as part of a barmkin attached to the tower in the earliest period of fortification, which may also have incorporated the rebuilt W wall of the chapel and the W wall of the later hall-range (en.3). Outside the S wall of the tower there was a small cobbled yard, whose E and W walls are traceable and which produced numerous finds of 17th-century date.
The supposed hall-range at the SE angle measured about 14.5m by 4.7m within walls 1.1m thick; the E end-wall is l.4m thick and stands several courses high. There are remains of a transverse wall 5.5m from the E end, possibly associated with vaulting in the undercroft, and a N doorway aligned with this wall preserves a sandstone threshold-slab. A curtain-wall about lm thick, and abutting the N wall of the hall-range about 0.4m from its E end, ran N for about 16m, its N end incorporating the E jamb of a sea-gate, 3.6m wide, bounded on the W by the chapel. Extensive cobbling was excavated in the courtyard between the hall and chapel.
The chapel measures about 7.6m from E to W by 4m within 0.7m walls, but the W wall was apparently rebuilt with a thickness of l.2m, the W end of the S wall being altered to abut it. An opening with a pivot-stone for a harr-hung door was excavated towards the W end of the S wall, but was not visible at the date of survey, but the footings of a probable altar, measuring 1m by 0.65m, stand against the E wall a little S of the centre (en.4). Excavation indicated that the chapel had been abandoned, probably in the post-Reformation period, and re-used as a builders' yard. The S continuation of the rebuilt W wall had been dismantled, probably when the hall-range was built, to link the new courtyard with the original barmkin.
The castle well was an oval rock-hollow about 6m E of the N end of the E curtain-wall and measuring about 3.8m by 2.lm, which was revetted with masonry to enclose a natural spring.
HISTORICAL NOTE
The fragmentary structures described above present few dateable features, but the plan of the W tower suggests a possible late 14th- or early 15th-century date. If the barmkin was contemporary with this, the chapel was presumably earlier, but it is undocumented and it is not obvious whether it stood alone or was part of a domestic complex. The SE range was probably of late 15th- or 16th-century date, and no identifiable structural work can be associated with the renewed occupation of the late 17th century (infra).
The estate of Ormidale, extending from Eilean Dearg SE to Strone Point (not to be confused with the later estate (No.286) on the W shore of Loch Riddon), was probably a Stewart property in the early 14th century, for in 1348 it was in the possession of Sir William More of Abercorn, a close relative of the future Robert II, who granted it to his sister Agnes. Probably because of its proximity and strategic significance to his family lands in Bute, Robert 11 leased the estate from Agnes More's husband from 1383 until his death in 1390 (en.5*), but the date and nature of its subsequent transfer to Campbell ownership are not recorded.
Walter Bower, writing in the mid-1440s, described 'Louch Riane' (Loch Riddon) with its island of 'Helingerik, ubi castrum inexpugnabile domini de Lauquhaw' ('Eileen Dearg, where there is an impregnable castle of the Lord of Lochawe’) (en.6). In 1442 and later Neil Campbell of 'Ormudul', a son of Duncan, Lord Campbell, appeared as a witness, and in 1452 his own son Colin received a charter of lands at the head of Loch Striven (en.7). His descendants continued to hold Ormidale until the early 18th century, although from 1657 or earlier a cadet line took their title from 'Ellangreig', an alternative form of the island's name (en.8*).
Little is recorded of the castle's history, although it appears on Pont's manuscript map of about 1590 as a conventional tower, and the neglect of the courtyard cobbling suggested to the excavators a period of abandonment in the early 17thcentury (en.9). It was, however, habitable in 1685 when the 9th Earl of Argyll, relying on the protection afforded by the treacherous narrows of the Kyles of Bute, chose it as his main base for military supplies, including large numbers of muskets and gunpowder. Argyll set up a battery of cannon, stationed a garrison of 180 men, and left his ships at anchor in the bay E of the island, where a naval force under Captain Hamilton, who had already burnt Carrick Castle (No. 116), proposed to attack them with a fireship. At the approach of the government fleet, however, the garrison abandoned the castle, setting a fuse to the powder-magazine and leaving a number of prisoners from Orkney 'upon the top of the house to be blowen up with it'. The prisoners gave warning 'with awhyte cloutt insteed of a flagg', and the valuable stores were removed by the government force before they themselves ignited the gunpowder, said to have amounted to 500barrels (en.10). The excavation revealed the catastrophic nature of this explosion, but among the finds recovered were a quantity of musket-flints and balls, as well as about forty gaming counters of slate, two pairs of navigational dividers of Dutch type, and pottery ranging in date from the 14th to 17thcentury (en.11*).
RCAHMS 1992, visited April 1988
Measured Survey (26 April 1988)
RCAHMS surveyed Eilean Dearg Castle on 26 April 1988 with plane-table and alidade producing plan of the site at a scale of 1:400. The plan was redrawn in ink and published at a scale of 1:1000 (RCAHMS 1992, 282).
Publication Account (1990)
Small island in Kyles of Bute, formerly ‘castrum inexpugnible domini de Lauquhaw’ (‘an impregnable castle of the [Campbell] Lord of Lochawe’; Walter Bower, c.1445). Used as principal magazine in 9th Earl of Argyll’s invasion, captured and blown up by Government naval force, 1685. Excavation 1960s; foundations of tower, hall and chapel identifiable.
Information from ‘RCAHMS Excursion guide 1990: Commissioners' field excursion, Argyll, 7-9 May 1990’.












