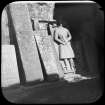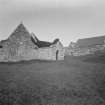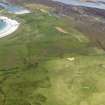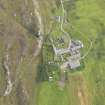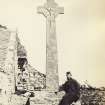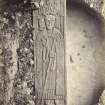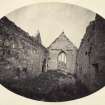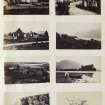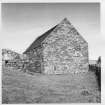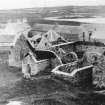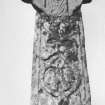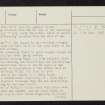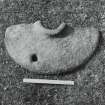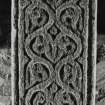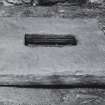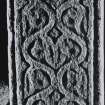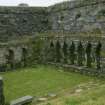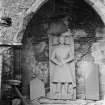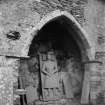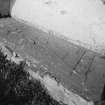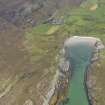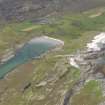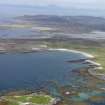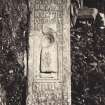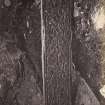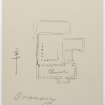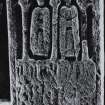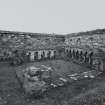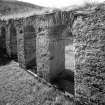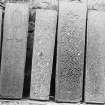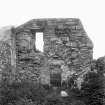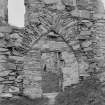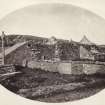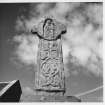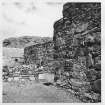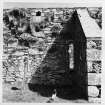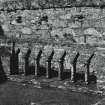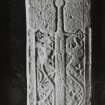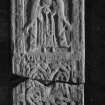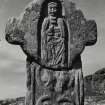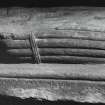Pricing Change
New pricing for orders of material from this site will come into place shortly. Charges for supply of digital images, digitisation on demand, prints and licensing will be altered.
Upcoming Maintenance
Please be advised that this website will undergo scheduled maintenance on the following dates:
Thursday, 9 January: 11:00 AM - 3:00 PM
Thursday, 23 January: 11:00 AM - 3:00 PM
Thursday, 30 January: 11:00 AM - 3:00 PM
During these times, some functionality such as image purchasing may be temporarily unavailable. We apologise for any inconvenience this may cause.
Oronsay, Oronsay Priory
Burial Ground (Medieval) - (Post Medieval), Church(S) (Medieval), Grave Slab(S) (Medieval), Priory (Medieval)
Site Name Oronsay, Oronsay Priory
Classification Burial Ground (Medieval) - (Post Medieval), Church(S) (Medieval), Grave Slab(S) (Medieval), Priory (Medieval)
Canmore ID 37822
Site Number NR38NW 1
NGR NR 34969 88934
Datum OSGB36 - NGR
Permalink http://canmore.org.uk/site/37822
First 100 images shown. See the Collections panel (below) for a link to all digital images.
- Council Argyll And Bute
- Parish Colonsay And Oronsay
- Former Region Strathclyde
- Former District Argyll And Bute
- Former County Argyll
NR38NW 1 34962 88948.
(NR 3497 8893) Priory (NR) (In Ruins)
(NR 3495 8890) Stone Cross (NR) (Sculptured)
(NR 3500 8893) Stone Cross (NR) (Remains of)
(NR 3499 8890) Grave Yard (NR)
OS 6" map (1900)
For Great Cross see NR38NW 9
For Small Cross see NR38NW 10
The remains of an Augustinian priory, said to have originated as a Celtic monastery founded by St Columba and refounded by John, Lord of the Isles (1330-87) for canons regular. There is no proof of this, but the priory first appears on record in 1353. It was secularised in 1616 when the lands were granted to the Bishop of the Isles.
The plan of the priory is unusual in that the monastic buildings lie on the N side of the church which is simple rectangle with a narthex on the W and a mortuary chapel on the S. The E side of the cloister range includes the chapter house and the N side, domestic buildings. The W side is enclosed by a massive wall still intact. The arcading of the cloister is of two different types indicating restoration, the round-headed arches being earlier than those with the angular heads. Protruding eastward from the NE side of the monastery is a small chapel of very early character, built of rubble and slightly differently oriented from the rest of the buildings. Immediately N of the chapel is an excellent example of a monastic barn and byre built in the same style as the church, and still roofed.
The remains generally exist to gable height except on the N side, which has been badly robbed. The celebrated Oronsay Cross - a late medieval disc- headed high cross bearing the Crucifixion and interlacing, stands in a stepped base close to the SW angle of the narthex. It bears an inscription to the effect that it was the cross of Prior Colin, who died in 1510.
At the E end of the church is a small mound surmounted by a broken cross consisting of a head and a shaft clamped together although they did not necessarily originally belong to the same cross. At the time of Martin's visit about 1695 there were three crosses near the church, and the Great Cross at Campbelltown is said to have stood originally at Pairc- na-Crois near Oronsay House, before its removal in the 18th century.
Sanctuary crosses associated with the priory stood in the Strand
(NR39SE 37). The present enclosure of the burial ground is obviously a contraction of the original as human remains have been found for a considerable distance outside it. Many carved slabs from the site are in the National Museum of Antiquities of Scotland (NMAS), purchased in 1899. The Priory and the high Cross are scheduled.
D E Easson 1957; D MacGibbon and T Ross 1897; I B Cowan 1964; J S Richardson 1927; S Grieve 1923
The Priory, broken cross and the sculptured cross are as described. The burial ground is now disused. There are some thirty medieval grave stones on display in the byre. There is no trace of a bank or wall defining the limits of the original burial ground.
Visited by OS (BS) 3 April 1974.
External Reference (20 July 1971)
c. 1350. Rubble. Roofless. CHURCH: 1st Pointed. Long
narrow chamber. Gabled. Splayed slit windows (rudimentary
trefoils). 3-light mullioned E. window. Freestone. Sacrament
House within buttress at S.E. corner. McDaffie's Mortuary
Chapel on S. side. 'Baptistery' at W. end. Narrow recess on
N. side gives access to range of domestic buildings around
Cloisters.
CHAPTER HOUSE: (sub-divided into 3 parts, including McNeill
Burial Place (with 19th century extension to E.))
REFECTORY. KITCHEN. PRIOR'S CHAPEL. CLOISTERS: on N. Side
of Church. 5 narrow round arches on S. 7 unusual straightlined
pointed arches on thin pillars (some inscribed)
on N. (Other sides destroyed.) PRIOR'S HOUSE: detached, to
N. of Prior's Chapel. Gabled.
Re-roofed 1937 to house grave-slabs, etc.
Groome.
Argyll C.C. 'List'
Pennant 'Tour 1772' Vol. 1, pp. 270-1 (ills.)
Grieve. 'Colonsay and Oronsay' Vol. 1, pp. 367-373 (plan;
ills.)
Muir 'Characteristics' p. 69.
Ecc. Arch. Vo. III, pp. 372-381 (plan; ills.)
P.S.A.S. XV pp. 113-115.
RCAHMS Vol 5 No 386 p230-254 (Plans, ills)
Ruin but with more interesting remains than any other
religious foundation except Iona in Hebrides.
Enclosed by ancient burial ground. Founded by John Macdonald,
1st Lord of the Isles as a house of Augustinian Canons.
Subsequent history obscure.
Attached to Bishopric of Argyll in 16th century.
Scheduled Ancient Monument No 287.
Information from Historic Scotland, 20 July 1971
Measured Survey (1976 - 1977)
RCAHMS prepared measured drawings of Oronsay priory between 1976 and 1977. The pencil drawings were redrawn in ink and published at reduced scales (RCAHMS 1984) to include:
Fig. 231B, Map showing location
Fig. 232, phased ground-plan
Fig. 233A, phased plan of upper level
Fig. 236B, details of SW window of nave
Fig. 237B, C sections
Fig. 239D profile-mouldings
Fig. 254C and 255D: plans of two medieval cross-bases (32) and (36).
The ink and pencil drawings are catalogued as AGD28/8 to AGD28/29.
Field Visit (June 1977)
NR 349 889. The ruins of this Augustinian priory are situated towards the W end of the tidal island of Oronsay, some 280m NE of the narrow sea-inlet of Port na Luinge. The craggy slopes of Beinn Oronsay, rising to the NE of the priory, provide a natural water-supply which in medieval and modern times made this the principal area of habitation on the island. Oronsay House, an altered and extended tacksman's house of late 18th-century origin, stands about 25m SW of the priory church, and 19th-century farm-buildings occupy the area immediately to the W. The monastic buildings are enclosed by a 19th-century drystone dyke which circumscribes a roughly circular area to the E and S of the church; the line of the boundary-wall corresponds with that shown on a plan of 1910, but photographs, taken mainly between 1861 and 1872, show it enclosing a smaller area on the SW and NE.(Survey-drawing by D MacDonald [original plan in the possession of Lord Strathcona, Colonsay House; copy in the NMRS]. Photographs by Revd. J B Mackenzie, minister of Colonsay 1861-72 [original prints in NMRS, PA 186-187]; E Beveridge, 1922, vol.1) The foundations of two roughly parallel walls run southwards from the s wall of the priory church across the associated burial-ground, but these do not relate to the earlier alignment of the boundary-wall, and illustrations made in 1772 show no traces of enclosure-walls of any kind at that date. (Pennant 1772) At least one cist-burial has been recorded from the area occupied by the later farmstead. (W Stevenson 1881)
Summary
The earliest identifiable work is in the E range, parts of which can probably be ascribed to the period of the foundation of the priory by John I, Lord of the Isles, some time between 1325 and 1353. The precise extent of this original work is uncertain, but the surviving evidence seems to indicate an E range with a bicameral or unicameral chapel set out on the N side of the cloister in accordance with usual practice. The rest of the claustral layout, incorporating a screen-wall to the W, (A later farm building was erected against its outer face; see J B Mackenzie photographs, loc. cit.) formed a subsequent stage in this first scheme. The original cloister-arcade, of which only the S portion survives, consisted of simple round-headed openings. The 'Prior's Chapel', which abuts the E end of the N range, and the two-storeyed 'Prior's House', which stands detached at the NE corner of the site, probably also belong to this phase of building, the latter originally being linked to the E range and serving partly as a reredorter.
The construction of the existing unaisled church on the S side of the cloister, possibly incorporating part of an earlier S range, marks a second and revised phase of building. This work can be ascribed to the late 14th or early 15th century, while the sanctuary was extensively remodelled in the late 15th century. Other significant modifications made to the church in the late 15th or early 16th century included the addition, on the S side of the choir, of a lateral chapel known as the MacDuffie Aisle, and the commencement of a thick-walled and buttressed W annexe which may have been intended as the lower stage of a tower. The Oronsay Cross, which was probably erected shortly before 1500, stands on its original pedestal 4m W of the church, while in modern times fragments of two other later medieval crosses have been mounted on a rocky knoll on the NE side of the priory.
Three sides of the cloister-arcade were reconstructed with triangular-headed openings in the early 16th century by the mason Mael-Sechlainn O' Cuinn. He is named on one of two inscribed pier-slabs incorporated in the existing W arcade, which dates from a restoration of 1883. During the first half of the 16th century the 'Prior's Chapel' was extended almost 4m to the E, and the 'Prior's House' shows evidence of alteration at the same period.
There is no evidence of continued domestic or ecclesiastical use of the site, except for burials, in the immediate post-Reformation period, and by the 1620s the church had already reached a partly ruinous condition. The earliest illustrations of the priory, which date from 1772 and 1775, show three sides of the cloister-arcade still intact and
the E range as a fairly complete masonry shell. In the late 18th or early 19th century the S half of this range was subdivided to serve as a McNeill of Colonsay burial-place, and a burial-aisle was added to the E wall in about the middle of the 19th century. Further dilapidation occured in the later 19th century but effective works of repair commenced with the restoration of the E wall of the church and the W cloister-arcade in 1883. The 'Prior's House', which had been reroofed some time after 1772, was further restored in 1927 to house the numerous effigies and graveslabs that had previously lain about the priory.(Loder 1935)
See RCAHMS 1984, 230-254 for a full architectural description, historical note and description of the crosses funerary monuments.
RCAHMS 1984, visited June 1977.
Publication Account (1985)
Oronsay Priory, a house of Augustinian canons, was founded in the second quarter of the 14th century by John, Lord of the Isles and is one of the rare medieval foundations in Argyll that lacks any Early Christian antecedent, though there was certainly earlier activity on Colonsayat for example, Riasg Buidhe (p. 158). The priory is of interest from an architectural point of view and there is also an extensive series of graveslabs displayed in the building known as the 'Priors House'. There are also important late medieval crosses, particularly that known as the Oronsay Cross situated outside the west end of the priory church.
The ruins of the priory form a compact group of buildings set to the north of the church: the church is aligned east and west with the altar at the east end and the side chapel known as the MacDuffie Chapel to the south; at the west end is the baptistry, possibly the basal part of an intended tower. To the north of the church is the small cloister with a further chapel and the chapter house at the east side. The refectory and presumably the dormitory were on the north side of the cloister, with the building known as the Priors Chapel projecting from the east end. A detached building a little to the north is known as the Priors House. Although some of the buildings may be as early as the mid-14th century foundation, most of the surviving remains belong to a succession of building phases between the late 14th and early 16th centuries, not all now easy to disentangle. One of the most dramatic features of the church is the large window at the east end with thin mullions dividing it into three arched lights; this is oflate 15th century date. The cloister is also of interest although parts have been largely reconstructed. The south side of the cloister arcade has round-headed arches which appear to be part of the original designi the unusual gable arches of the west side were re-modelled in the early 16th century and reconstructed in 1883. Two inscribed slabs are of particular interest as they record in Latin 'Canon Celestinus, director of this work' and 'Mael-Sechlainn 0 Cuinn, mason, made this work'.
The Oronsay Cross is one of the masterpieces of planning and execution of interlaced foliage design. On the front there is a figure of Christ crucified at the centre of the cross surrounded by ribbons of interlace; leafy roundels take up much of the shaft, but there are two little animals and a worn Latin inscription: 'This is the cross of Coli nus, son ofCristinus MacDuffie'. On the back foliate roundels again occupy the shaft with one arched to accommodate two little animals. On the socket stone there is an incised circle with rays which appears to be a worn 'mass-clock'. A further Latin inscription reads in translation 'Mael-Sechlainn O Cuinn, mason, made this cross'. O Cuinn was probably trained in Iona and the cross is certainly of the Iona School, and he was probably also the mason responsible for the reconstruction of the priory cloister in the early 16th century. This cross is one of the last major achievements of the Iona School.
To the east of the 'Priors Chapel', a cross-head has been amalgamated with a cross-shaft to which it was not originally joinedi the figure in the head of the cross, which has been carved with considerable skill and attention to detail, has been identified as St John the Evangelist.
Over thirty graveslabs have been brought together in the 'Priors House'; as there is no artificial light, visitors may find a torch useful to examine detail. Four representative stones are described and illustrated here. A characteristic graveslab of the Iona School has a central sword with the hand-grip attachments terminating in a round pommel. The plant decoration on either side of the blade is surmounted by a small animal. The rectangular feature at the bottom of the sword is a chest with a small canying-handle like that now used on a cash-box. A superb effigy of the Iona School retains much of the crisp detail with which the armour was carved: the bascinet (helmet), mail shoulder-piece and an aketon (quilted coat); the stitched portions, which would have been filled with protective padding are clearly indicated. The sword and the fittings of the sword belt are shown. The figures at the feet are perhaps symbolically unbuckling the spurs. Such an effigy is of 14th to 15th century date. The decoration of this slab shares features with the Loch Sween School, particularly in the layout of the animals and the interlace ornament; it has been suggested that the carver of this slab may also have been responsible for the fine cross of Alexander MacMillan at Kilmory. The stone that commemorates Murchardus MacDuffie is one of the liveliest examples of the Oronsay School with crisp detail both in the animal ornament and the galley at the base of the slab. The inscription reads 'Here lies Murchardus MacDuffie of Colonsay who died in the year of Our Lord 1539; and Mariota MacLean caused me to be made'. At the top of the slab there is a stag with two does behind him, beleaguered by a pack of hounds. The sword shows details of the hilt with decorated handle and traces of the chape with well thought out leaf pattern on either side. The galley is in full sail, one of the hallmarks of the Oronsay School, and details of the rigging and the rudder are still clearly visible.
Information from ‘Exploring Scotland’s Heritage: Argyll and the Western Isles’, (1985).
Test Pit Survey (March 2019)
NR 34975 88955 In March 2019, four 0.5m x 0.5m test pits were hand dug adjacent to the walls of Prior’s House (NR38NW 1)in advance of the potential installation of new exterior drainage.
No significant archaeological remains were encountered; deposits recorded comprised a mixture of re-deposited soil, midden and rubble down to a depth of at least 0.6m below the current topsoil and which equated to around a maximum of 0.2m below that of the current interior floor level of Prior House.
Funder: Historic Environment Scotland
Clare Ellis - Argyll Archaeology
(Source: DES Vol 20)














































































































