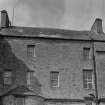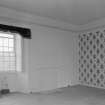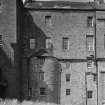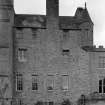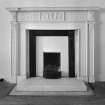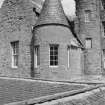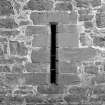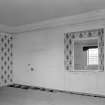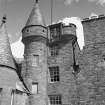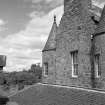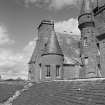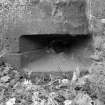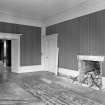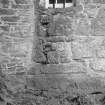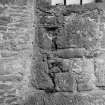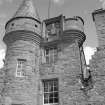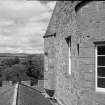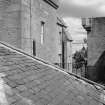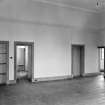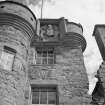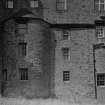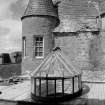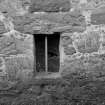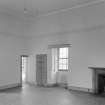Pricing Change
New pricing for orders of material from this site will come into place shortly. Charges for supply of digital images, digitisation on demand, prints and licensing will be altered.
Aldbar Castle
Castle (Medieval)
Site Name Aldbar Castle
Classification Castle (Medieval)
Alternative Name(s) Auldbar Castle
Canmore ID 34787
Site Number NO55NE 9
NGR NO 57421 57970
Datum OSGB36 - NGR
Permalink http://canmore.org.uk/site/34787
- Council Angus
- Parish Aberlemno
- Former Region Tayside
- Former District Angus
- Former County Angus
NO55NE 9.00 57521 57970 Aldbar Castle
NO55NE 9.01 57299 58485 West Gates
NO55NE 9.02 57398 57949 Terraced Gardens
NO55NE 9.03 575 585 North Gates
NO55NE 9.04 57453 57996 Bridge
NO55NE 9.05 5740 5797 Building on site of castle
NO55NE 9.06 57672 58529 East Gates
NO55NE 8 57311 58219 Chapel
NO55NE 9.07 57844 58609 Bridge
NO55NE 9.08 57477 57939 Terracing and Gazebo
NO55NE 9.09 57579 57376 Gates (by the school)
NO55NE 9.10 57585 57396 School
NO55NE 9.11 c. 572 578 Dovecot
(NO 5741 5797) Aldbar Castle (NR)
OS 6" map, Forfarshire and Angus, 2nd ed., (1927)
The oldest part of Aldbar Castle was built by Sir Thomas Lyon towards the end of the 16th century. It was once a place of considerable strength, but during the 19th century, the proprietor, Patrick Chalmers, made many alterations and additions which have completely changed the appearance and character of the building.
A J Warden 1880-5; A Jervise 1861.
The central block of Aldbar Castle (name confirmed) is the old part, built c. 1540 (information from Major P Chalmers, Owner, Albar Castle) of this extensive mansion. Its small corbelled angle turrets on the SW gable and other architectural features are typical of 16th century style. It has been considerably restored and is enclosed with modern additions.
Visited by OS (JLD) 8 July 1958.
Aldbar Castle has been completely demolished.
Visited by OS field Surveyor November 1966.
NMRS REFERENCE:
This Category B Listed building was demolished in August 1964. Information from Demolitions catalogue held in RCAHMS library.
Photographic Survey (January 1962)
Photographic survey of the exterior and interior of Aldbar Castle, Angus, in 1962. The building has since been demolished.
Photographic Survey (August 1964)
Photographic survey of the exterior and interior of Aldbar Castle and estate buildings, Angus, in 1964 prior to demolition of the castle.
Note (1984)
Aldbar Castle NO 574 579 NO55NE 9
Aldbar Castle, which stood 200m NE of Mains Farm steading, has been demolished. It was built in the 16th century and extensive additions and alterations were made in the 19th century.
RCAHMS 1984.
(Warden 1880-85, ii, 304-5).

































































