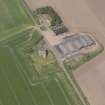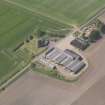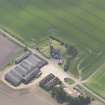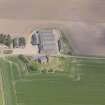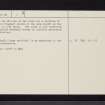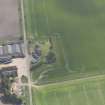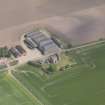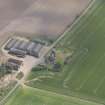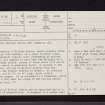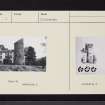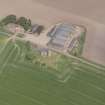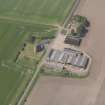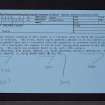Pricing Change
New pricing for orders of material from this site will come into place shortly. Charges for supply of digital images, digitisation on demand, prints and licensing will be altered.
Upcoming Maintenance
Please be advised that this website will undergo scheduled maintenance on the following dates:
Thursday, 9 January: 11:00 AM - 3:00 PM
Thursday, 23 January: 11:00 AM - 3:00 PM
Thursday, 30 January: 11:00 AM - 3:00 PM
During these times, some functionality such as image purchasing may be temporarily unavailable. We apologise for any inconvenience this may cause.
Balfour Castle
Castle (16th Century), Farmhouse (19th Century), Mount (Copper Alloy)(Period Unknown)
Site Name Balfour Castle
Classification Castle (16th Century), Farmhouse (19th Century), Mount (Copper Alloy)(Period Unknown)
Alternative Name(s) Incorporating Mains Farmhouse
Canmore ID 32359
Site Number NO35SW 2
NGR NO 33767 54602
Datum OSGB36 - NGR
Permalink http://canmore.org.uk/site/32359
- Council Angus
- Parish Kingoldrum
- Former Region Tayside
- Former District Angus
- Former County Angus
NO35SW 2 33764 54611
(NO 3377 5460) Balfour Castle (NR) (Remains of).
OS 6" map, Forfarshire and Angus, 2nd ed., (1927)
All that remains of Balfour Castle, which probably dates to the early 16th century, is a large circular tower. It is a peculiar lean-to roof, presumably an ancient alteration, and appears to have been the SW angle of a courtyard-type castle, traces of which exist to N and E. The tower, which is massively built, is vaulted on the ground floor, and was originally entered from the courtyard; the present doorway is modern. It contains 6 storeys, and is 50' to 60' high, built with a considerable taper. It is attached to a farmhouse, which was built c.1845 when two wings of the ruinous castle were pulled down (NSA 1845).
A J Warden 1880-85; D MacGibbon and T Ross 1887-92; N Tranter 1962-70; NSA 1845.
The remains of Balfour Castle are as described and in a fair state of preservation. A fragment of a return wall exists on the NE side of the tower for a distance of 1.2m. This fragment stands at the same height as the tower and is 2.5m thick. The tower is not inhabited, but the vaulted basement houses an electric generator.
Visited by OS (JLD) 18 September 1958.
Balfour Castle (name verified) is as described in the previous information.
Surveyed at 1:2500.
Visited by OS (TRG) 10 January 1977.
The following find was reported to Angus Museums:
NO 337 545 Copper-alloy mount found with a metal detector at Balfour Castle, Kingoldrum. Returned to finder. DBM no. 2046.
Sponsor: Angus Museums.
R Benvie 1998.
Note (1984)
Balfour Castle NO 337 546 NO35SW 2
All that remains standing of this castle is a circular tower to which the present farmhouse is attached. The tower, which tapers markedly upwards is of six storeys with a vaulted ground floor and is furnished with wide gunports; it probably stood at the SW corner of a courtyard, the remains of the NE tower having been removed in the 19th century. The castle was probably built in the early 16th century.
RCAHMS 1984.
(NSA, xi, Forfar, 615; Warden 1880-85, iv, 34-5; MacGibbon and Ross 1887-92, iii, 337-8; Tranter 1962- 70, iv, 98-9).



















