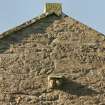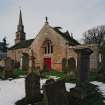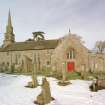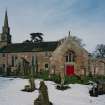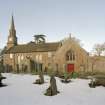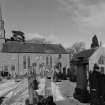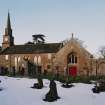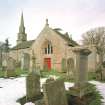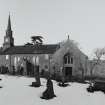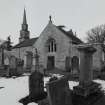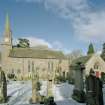Pricing Change
New pricing for orders of material from this site will come into place shortly. Charges for supply of digital images, digitisation on demand, prints and licensing will be altered.
Glamis, Kirkwynd, St Fergus's Church, Strathmore Aisle
Burial Aisle (15th Century)
Site Name Glamis, Kirkwynd, St Fergus's Church, Strathmore Aisle
Classification Burial Aisle (15th Century)
Alternative Name(s) Parish Church Of St Fergus
Canmore ID 188200
Site Number NO34NE 16.02
NGR NO 38644 46855
Datum OSGB36 - NGR
Permalink http://canmore.org.uk/site/188200
First 100 images shown. See the Collections panel (below) for a link to all digital images.
- Council Angus
- Parish Glamis
- Former Region Tayside
- Former District Angus
- Former County Angus
See also notes for Glamis, Kirkwynd, St Fergus's Church.
NOTES:
Glamis Church, built in 1793, stands against the medieval S transept of St. Fergus's Church the remainder of which was removed then, the new church being built on its site, possibly incorporating part of the old foundations as remains of arches may be seen at the base of the church wall between the vestry and the date.
The transept, built c. 1459, measures 35' 4" by 26'7", and is now used as the burial vault of the Earls of Strathmore.
A fragment of a Celtic sculptured cross, now lying in the churchyard was found in a grave some years ago. It bears part of a Celtic cross and some interlaced design (J Stirton 1911) There is no record, however, of any Celtic building having stood at Glamis, though it is known that there was such a place. The church was granted to Arbroath Abbey in the 12th century, and dedicated in 1242.
St. Fergus's Well is a spring, a little below the church, and near it once stood St. Fergus's Cave (J MacKinlay 1914).
A J Warden 1880-5; J MacKinlay 1914; J Stirton 1911; 1913; G B Mitchell 1935; G Hay 1957.
The transept, a small rectangular building of ashlar construction, measuring 9.0m x 8.0m is still the burial vault of the Earls of Strathmore. It is roofed and has a modern window and doorway in the south wall (where the date '1742' appears on the back of the door) and a sundial which bears the date '1771'. Although the building is believed to date from the 15th century it appears to be, externally, no earlier than the 17th century.
No information was found regarding the Early Christian cross-slab mentioned by Stirton which is now lost. St. Fergus's Well at NO 3865 4696 is a natural spring.
Visited by OS (W D J) 16 December 1969.
All that remains standing of the medieval parish church of Glamis is the 15th century S transept, the remainder having been taken down in 1792 when the present church was built. The burial-ground may formerly have been larger, and 'relics of burials' have been found near the gate of the Manse (to the W of the church) and beneath the road that runs between the church and the Manse.
A Class II Pictish cross-slab stands in the Manse garden (NO34NE 2), where there are also part of a cross-slab which was found in the burial-ground some years before 1911 (NO34NE 16.1), a fragment of a stone bearing a 'concertina' symbol, and two medieval grave-slabs; a fragment of a Class II Pictish cross-slab found at Glamis in 1967 is now in the church (NO34NE 24). The church of Glamis is on record in 1178, but the site is probably that of an Early Christian foundation.
J Stirton 1911; 1913; G B Mitchell 1935; I B Cowan 1967; J D Boyd 1967; RCAHMS 1983; RCAHMS 1984.
Recorded by RCAHMS (Listed Building Recording Programme 2001).
Photographic Survey (April 1961)
Photographic survey by the Scottish National Buildings Record in April 1961.
Publication Account (2004)
This 15th-century rib-valuted burial vault is rectangular on plan and stands to the SE fo the present parish church, abutting it at its NE corner. It probably formed part of the medieval church on this site dedicated to St Fergus. Extensively reworked during the 17th to 19th centuries, it nevertheless retains a number of original medieval features including an ogee-headed sacrament house and decorative captials. It also houses the tomb of Patrick Lyon, First Lord Glamis (d.1459) and his wife Isabella Ogilby (d.1484).
Information from ‘RCAHMS Excursion Guide 2004: Commissioners' Field Excursion, Perth and Angus, 31 August – 2 September 2004’.










































































































