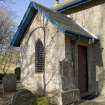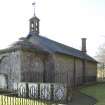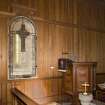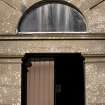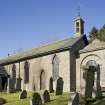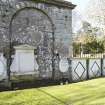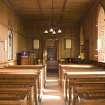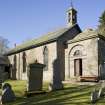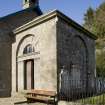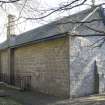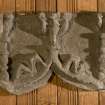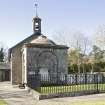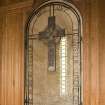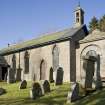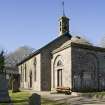Pricing Change
New pricing for orders of material from this site will come into place shortly. Charges for supply of digital images, digitisation on demand, prints and licensing will be altered.
Upcoming Maintenance
Please be advised that this website will undergo scheduled maintenance on the following dates:
Thursday, 9 January: 11:00 AM - 3:00 PM
Thursday, 23 January: 11:00 AM - 3:00 PM
Thursday, 30 January: 11:00 AM - 3:00 PM
During these times, some functionality such as image purchasing may be temporarily unavailable. We apologise for any inconvenience this may cause.
Lundie Parish Church
Burial Ground (Medieval), Church (Medieval), Churchyard (Medieval), War Memorial (20th Century)
Site Name Lundie Parish Church
Classification Burial Ground (Medieval), Church (Medieval), Churchyard (Medieval), War Memorial (20th Century)
Alternative Name(s) Kirkton Of Lundie, Lundie Parish Church War Memorial, Lundie Parish Churchyard
Canmore ID 30543
Site Number NO23NE 13
NGR NO 29062 36610
Datum OSGB36 - NGR
Permalink http://canmore.org.uk/site/30543
- Council Angus
- Parish Lundie
- Former Region Tayside
- Former District City Of Dundee
- Former County Angus
C19 church with earlier Romanesque elements incorporated. The church was partially rebuilt in 1846 and again in 1892 by Thomas Saunders Robertson including addition of porch, new bellcote and the panelling of the interior of the church. The neo-classical Duncan Mausoleum by Robert Mylne of 1789 is now used as the vestry.
NO23NE 13 29062 36610
For associated manse (NO 2905 3645), see NO23NE 25.
Ch [NAT]
OS 1:10,000 map, 1982.
(NO 2906 3661). Lundie parish church belonged to the priory of St Andrews, and was dedicated to St Lawrence. During recent renovations it was discovered that the church was of Norman origin. Not much remains of the original building - only the ashlar walls and a narrow window situated near the E end of the N wall. The apse appears to have been taken down in 1786, during some alterations, and the chancel arch (still seen externally) built up. A tomb was built on the site of the apse. The church was small, measuring c. 40' x 18'6". The top fragment of an aumbry, of late date, was found built into a wall near the church.
D MacGibbon and T Ross 1896
The external features of this church are wholly modern.
Visited by OS (JLD) 25 April 1958.
NMRS REFERENCE:
Architect: Thomas S Robertson 1892. (Renovation).
Church with Romanesque core, partially rebuilt 1846, renovated Thomas Saunders Robertson 1892, including addition of porch and new bellcote; apse removed and neo-classical Duncan Mausoleum erected, Robert Mylne, dated 1789 (now converted to vestry). Coursed squared rubble, random rubble at W gable, slate roof; mausoleum, diagonally droved ashlar, polished panels, channelled ashlar domical roof. Pointed windows and door to S elevation of nave, chamfered jambs, moulded heads and blocked springing joints. Deep eaves. (Historic Environment Scotland List Entry)
Photographic Survey (28 February 2011)
Photographed for the Listed Buildings Area Survey.


























































